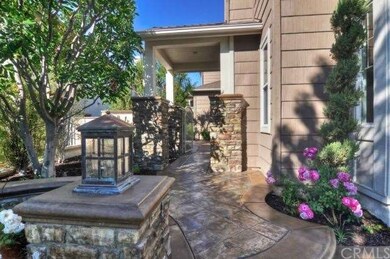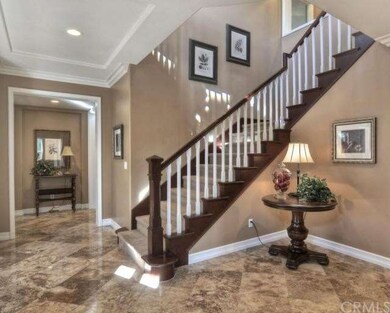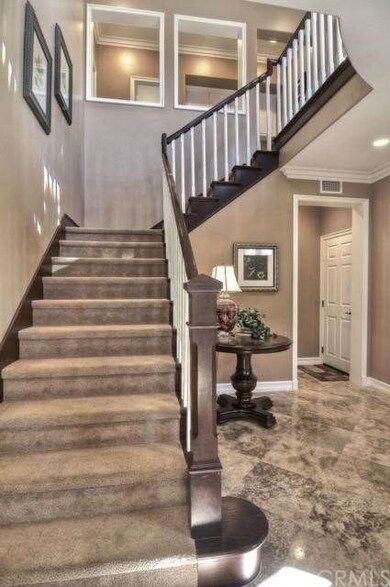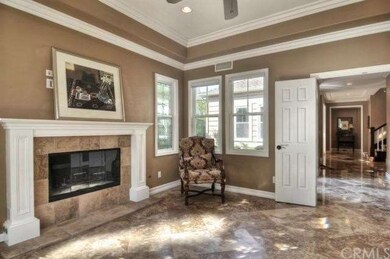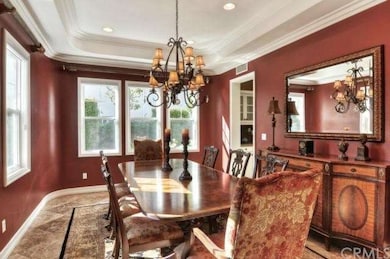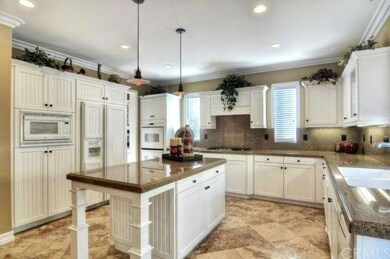
11 Markham Ln Ladera Ranch, CA 92694
Highlights
- Private Pool
- Primary Bedroom Suite
- Retreat
- Ladera Ranch Elementary School Rated A
- Maid or Guest Quarters
- Traditional Architecture
About This Home
As of July 2014Absolutely gorgeous Tamarind home with impressive upgrades throughout, in the Flintridge Village of Ladera Ranch. Warm and inviting, this light & bright home features luxurious polished travertine flooring, upgraded carpet, custom paint, crown molding & upgraded baseboards, casings, custom built-ins, leaded glass windows, California Closet custom organizers in every closet, & much more! Gourmet kitchen features white beadboard cabinetry with custom glass upper cabinets, granite kitchen countertops with generous center island, custom wood paneled refrigerator, double oven, trash compactor, five burner cooktop, new microwave & dishwasher, breakfast nook, butler's pantry, plus walk-in pantry with custom shelving. Separate den with fireplace, main floor bedroom, main floor full bath, formal dining room & generous family room with custom built-in media niche and fireplace. Romantic master suite has custom built-in bookshelves, retreat with built-in desk, and private, oversized master bath with built-in dresser, his & hers sinks, travertine/tumbled stone bathtub & shower, & walk-in closet.Secondary bedrooms are generous in size and feature ceiling fans. Enjoy entertaining in this private yard with custom seating wall, firepit, built-in BBQ and lush landscaping.
Last Agent to Sell the Property
RMV Real Estate Group License #01018982 Listed on: 02/10/2014
Last Buyer's Agent
Terry Olejnik
Bullock Russell RE Services License #01280482
Home Details
Home Type
- Single Family
Est. Annual Taxes
- $17,604
Year Built
- Built in 2003
Lot Details
- 7,453 Sq Ft Lot
- Wood Fence
- Block Wall Fence
- Level Lot
- Sprinkler System
- Back and Front Yard
HOA Fees
- $205 Monthly HOA Fees
Parking
- 3 Car Direct Access Garage
- Parking Available
- Two Garage Doors
- Garage Door Opener
- Driveway
Home Design
- Traditional Architecture
- Turnkey
- Planned Development
- Slab Foundation
- Concrete Roof
- Wood Siding
- Stucco
Interior Spaces
- 3,800 Sq Ft Home
- 2-Story Property
- Built-In Features
- Crown Molding
- Ceiling Fan
- Recessed Lighting
- Custom Window Coverings
- Window Screens
- French Doors
- Entryway
- Family Room with Fireplace
- Family Room Off Kitchen
- Dining Room
- Den with Fireplace
Kitchen
- Breakfast Area or Nook
- Open to Family Room
- Breakfast Bar
- Double Convection Oven
- Gas Oven
- Gas Range
- Microwave
- Freezer
- Ice Maker
- Dishwasher
- Kitchen Island
- Granite Countertops
- Trash Compactor
- Disposal
Flooring
- Carpet
- Stone
Bedrooms and Bathrooms
- 5 Bedrooms
- Retreat
- Main Floor Bedroom
- Primary Bedroom Suite
- Walk-In Closet
- Dressing Area
- Maid or Guest Quarters
- 4 Full Bathrooms
Laundry
- Laundry Room
- Laundry on upper level
- Washer and Gas Dryer Hookup
Home Security
- Fire and Smoke Detector
- Termite Clearance
Pool
- Private Pool
- Spa
Outdoor Features
- Enclosed patio or porch
- Exterior Lighting
- Outdoor Grill
- Rain Gutters
Utilities
- Two cooling system units
- Forced Air Heating and Cooling System
- Gas Water Heater
- Sewer Paid
- Cable TV Available
Listing and Financial Details
- Tax Lot 26
- Tax Tract Number 16238
- Assessor Parcel Number 75961405
Community Details
Overview
- Ladera Ranch Association
Recreation
- Community Pool
- Community Spa
Ownership History
Purchase Details
Home Financials for this Owner
Home Financials are based on the most recent Mortgage that was taken out on this home.Purchase Details
Home Financials for this Owner
Home Financials are based on the most recent Mortgage that was taken out on this home.Purchase Details
Purchase Details
Home Financials for this Owner
Home Financials are based on the most recent Mortgage that was taken out on this home.Purchase Details
Home Financials for this Owner
Home Financials are based on the most recent Mortgage that was taken out on this home.Purchase Details
Home Financials for this Owner
Home Financials are based on the most recent Mortgage that was taken out on this home.Purchase Details
Home Financials for this Owner
Home Financials are based on the most recent Mortgage that was taken out on this home.Similar Homes in Ladera Ranch, CA
Home Values in the Area
Average Home Value in this Area
Purchase History
| Date | Type | Sale Price | Title Company |
|---|---|---|---|
| Interfamily Deed Transfer | -- | First American Title Company | |
| Interfamily Deed Transfer | -- | First American Title | |
| Interfamily Deed Transfer | -- | None Available | |
| Grant Deed | $1,040,000 | California Title Company | |
| Grant Deed | -- | -- | |
| Grant Deed | $1,167,500 | California Title Company | |
| Grant Deed | $812,500 | First American Title Co |
Mortgage History
| Date | Status | Loan Amount | Loan Type |
|---|---|---|---|
| Open | $734,000 | New Conventional | |
| Closed | $56,133 | Credit Line Revolving | |
| Closed | $832,000 | New Conventional | |
| Previous Owner | $592,910 | New Conventional | |
| Previous Owner | $81,000 | Future Advance Clause Open End Mortgage | |
| Previous Owner | $625,500 | New Conventional | |
| Previous Owner | $716,000 | New Conventional | |
| Previous Owner | $721,362 | New Conventional | |
| Previous Owner | $729,750 | Unknown | |
| Previous Owner | $222,000 | Credit Line Revolving | |
| Previous Owner | $817,250 | Purchase Money Mortgage | |
| Previous Owner | $649,700 | Purchase Money Mortgage | |
| Closed | $81,000 | No Value Available | |
| Closed | $233,500 | No Value Available |
Property History
| Date | Event | Price | Change | Sq Ft Price |
|---|---|---|---|---|
| 05/21/2025 05/21/25 | For Sale | $2,399,900 | +130.8% | $624 / Sq Ft |
| 07/25/2014 07/25/14 | Sold | $1,040,000 | -2.8% | $274 / Sq Ft |
| 06/26/2014 06/26/14 | Pending | -- | -- | -- |
| 05/20/2014 05/20/14 | Price Changed | $1,070,000 | -4.5% | $282 / Sq Ft |
| 05/01/2014 05/01/14 | Price Changed | $1,120,000 | -2.2% | $295 / Sq Ft |
| 03/25/2014 03/25/14 | Price Changed | $1,145,000 | -2.6% | $301 / Sq Ft |
| 02/10/2014 02/10/14 | For Sale | $1,175,000 | -- | $309 / Sq Ft |
Tax History Compared to Growth
Tax History
| Year | Tax Paid | Tax Assessment Tax Assessment Total Assessment is a certain percentage of the fair market value that is determined by local assessors to be the total taxable value of land and additions on the property. | Land | Improvement |
|---|---|---|---|---|
| 2024 | $17,604 | $1,225,412 | $533,398 | $692,014 |
| 2023 | $17,300 | $1,201,385 | $522,939 | $678,446 |
| 2022 | $17,552 | $1,177,829 | $512,685 | $665,144 |
| 2021 | $17,208 | $1,154,735 | $502,633 | $652,102 |
| 2020 | $16,967 | $1,142,895 | $497,479 | $645,416 |
| 2019 | $16,766 | $1,120,486 | $487,725 | $632,761 |
| 2018 | $16,733 | $1,098,516 | $478,162 | $620,354 |
| 2017 | $16,628 | $1,076,977 | $468,786 | $608,191 |
| 2016 | $16,507 | $1,055,860 | $459,594 | $596,266 |
| 2015 | $16,629 | $1,040,000 | $452,690 | $587,310 |
| 2014 | $18,028 | $1,121,670 | $671,933 | $449,737 |
Agents Affiliated with this Home
-
Timothy Wolter

Seller's Agent in 2025
Timothy Wolter
Ladera Realty
(949) 753-7888
242 in this area
310 Total Sales
-
Dina Williams

Seller's Agent in 2014
Dina Williams
RMV Real Estate Group
(949) 322-2177
12 in this area
46 Total Sales
-
Dede Engelbrecht
D
Seller Co-Listing Agent in 2014
Dede Engelbrecht
RMV Real Estate Group
(949) 782-2887
12 in this area
44 Total Sales
-
T
Buyer's Agent in 2014
Terry Olejnik
Bullock Russell RE Services
-
Nancy Babcock

Buyer Co-Listing Agent in 2014
Nancy Babcock
Real Broker
(949) 422-7582
1 in this area
84 Total Sales
Map
Source: California Regional Multiple Listing Service (CRMLS)
MLS Number: OC14027895
APN: 759-614-05
- 27 Potters Bend
- 46 Downing St
- 23 Merrill Hill
- 8 Marston Ln
- 14 Downing St
- 78 Three Vines Ct
- 18 Beacon Point
- 10 Pickering Cir
- 15 Beacon Point
- 142 Main St
- 25 Bellflower St
- 66 Glenalmond Ln Unit 87
- 81 Mercantile Way
- 18811 Volta Rd
- 473 Botanic Way
- 5192 Solance Dr
- 346 Hazel Dr
- 5169 Solance Dr
- 413 Botanic Way
- 54 Livingston Place

