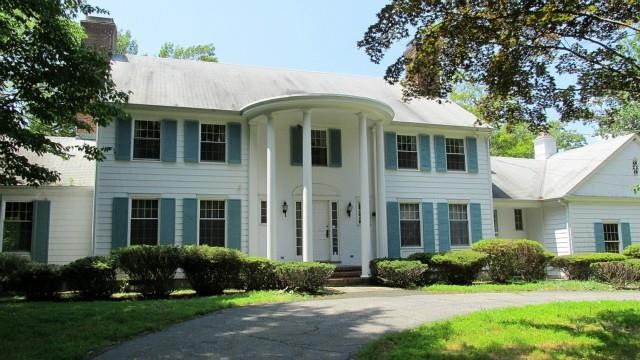
11 May Dr Norwalk, CT 06850
Silvermine NeighborhoodEstimated Value: $1,449,000 - $1,658,000
Highlights
- Lake Front
- Golf Course Community
- 2.17 Acre Lot
- Health Club
- Medical Services
- Colonial Architecture
About This Home
As of December 2013House for sale only - 2.17 ac. Wonderful property w/views. Tanks removed from underground and new ones
replaced in basement - there are 2, 275 gal tanks. Great size rooms with views. Needs updating, cosmetics etc. but when
done it will be a showplace. Excellent bones. All mechanicals have been maintained. Paperwork for the removal of tanks
will be provided.
Subject to Probate Court Approval.
Home Details
Home Type
- Single Family
Est. Annual Taxes
- $16,713
Year Built
- Built in 1967
Lot Details
- 2.17 Acre Lot
- Lake Front
- Level Lot
- Many Trees
- Property is zoned A3
Parking
- 3 Car Attached Garage
Home Design
- Colonial Architecture
- Concrete Foundation
- Block Foundation
- Frame Construction
- Asphalt Shingled Roof
- Wood Siding
- Clap Board Siding
- Cedar Siding
Interior Spaces
- Central Vacuum
- 3 Fireplaces
- Entrance Foyer
- Bonus Room
- Water Views
- Home Security System
Kitchen
- Built-In Oven
- Cooktop
- Microwave
- Dishwasher
Bedrooms and Bathrooms
- 4 Bedrooms
Laundry
- Laundry Room
- Dryer
- Washer
Attic
- Storage In Attic
- Pull Down Stairs to Attic
Partially Finished Basement
- Heated Basement
- Interior Basement Entry
- Garage Access
- Basement Storage
Outdoor Features
- Terrace
- Exterior Lighting
- Rain Gutters
Location
- Property is near public transit
- Property is near shops
- Property is near a golf course
Schools
- Silvermine Elementary School
- Mcmahon High School
Utilities
- Zoned Heating and Cooling System
- Hot Water Heating System
- Heating System Uses Oil
- Private Company Owned Well
- Hot Water Circulator
- Fuel Tank Located in Basement
Community Details
Overview
- No Home Owners Association
Amenities
- Medical Services
- Public Transportation
Recreation
- Golf Course Community
- Health Club
- Tennis Courts
- Park
Ownership History
Purchase Details
Home Financials for this Owner
Home Financials are based on the most recent Mortgage that was taken out on this home.Similar Homes in the area
Home Values in the Area
Average Home Value in this Area
Purchase History
| Date | Buyer | Sale Price | Title Company |
|---|---|---|---|
| Suchocki Piotr | -- | -- | |
| Suchocki Piotr | -- | -- |
Mortgage History
| Date | Status | Borrower | Loan Amount |
|---|---|---|---|
| Open | Suchoski Piotr | $426,000 | |
| Closed | Suchocki Piotr | $492,000 |
Property History
| Date | Event | Price | Change | Sq Ft Price |
|---|---|---|---|---|
| 12/06/2013 12/06/13 | Sold | $615,000 | -5.3% | $81 / Sq Ft |
| 11/06/2013 11/06/13 | Pending | -- | -- | -- |
| 07/31/2013 07/31/13 | For Sale | $649,500 | +188.7% | $85 / Sq Ft |
| 06/07/2013 06/07/13 | Sold | $225,000 | 0.0% | $44 / Sq Ft |
| 05/08/2013 05/08/13 | Pending | -- | -- | -- |
| 01/18/2013 01/18/13 | For Sale | $225,000 | -- | $44 / Sq Ft |
Tax History Compared to Growth
Tax History
| Year | Tax Paid | Tax Assessment Tax Assessment Total Assessment is a certain percentage of the fair market value that is determined by local assessors to be the total taxable value of land and additions on the property. | Land | Improvement |
|---|---|---|---|---|
| 2024 | $20,447 | $874,740 | $215,540 | $659,200 |
| 2023 | $13,236 | $530,151 | $228,000 | $302,151 |
| 2022 | $13,028 | $530,151 | $228,000 | $302,151 |
| 2021 | $11,085 | $530,151 | $228,000 | $302,151 |
| 2020 | $12,515 | $530,151 | $228,000 | $302,151 |
| 2019 | $12,086 | $530,151 | $228,000 | $302,151 |
| 2018 | $11,275 | $434,810 | $205,510 | $229,300 |
| 2017 | $10,881 | $434,810 | $205,510 | $229,300 |
| 2016 | $11,062 | $434,810 | $205,510 | $229,300 |
| 2015 | $9,917 | $434,000 | $205,510 | $228,490 |
| 2014 | $10,867 | $434,000 | $205,510 | $228,490 |
Agents Affiliated with this Home
-
Alice Snyder
A
Seller's Agent in 2013
Alice Snyder
Alice Snyder RE
(203) 762-8486
1 Total Sale
-
Julie Falzone

Buyer's Agent in 2013
Julie Falzone
William Pitt
(203) 515-3307
1 in this area
37 Total Sales
Map
Source: SmartMLS
MLS Number: 99036609
APN: NORW-000005-000046-000074
- 16 Fullmar Ln
- 3 Appletree Ln
- 79 Comstock Hill Ave
- 111 Comstock Hill Ave
- 979 New Norwalk Rd
- 106A Comstock Hill Ave
- 9 Jean Ave
- 90 Beech Rd
- 24 Styles Ln
- 31 Douglas Dr
- 200 New Canaan Ave
- 1 Red Oak Ln
- 8 Argentine Way
- 262 Marvin Ridge Rd
- 8 Lloyd Rd
- 1012 Silvermine Rd
- 32 Bartlett Ave
- 106 Perry Ave
- 19 Huckleberry Dr S
- 10 Ells St
