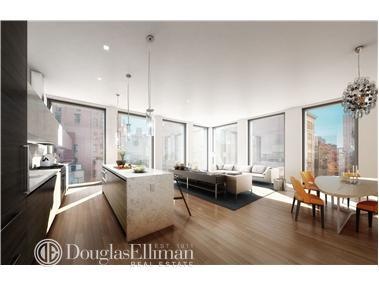
11 N Moore St Unit 6C New York, NY 10013
Tribeca NeighborhoodHighlights
- Newly Remodeled
- 1-minute walk to Franklin Street
- 1-minute walk to Tribeca Park
- P.S. 234 Independence School Rated A
- Pre War Building
About This Home
As of June 2017Enormous 3,000 sf 4-bedroom, 4-bath quintessential Tribeca loft with grand proportions, soaring ceilings, and massive exposures along Varick and North Moore streets in the exclusive new 11 North Moore condominium. Beyond the Entry Gallery, a southwest corner Great Room lined with 8 oversize windows and ideal for entertaining seamlessly integrates with the chef's island Kitchen with generously-sized pantry. Adjoining the Great Room, the windowed Library with en suite Bath also functions as a fourth Bedroom. The gracious Master Suite comprises a sprawling 19'4? x 11'8? bedroom, luxurious Master Bath with double vanity, soaking tub, and separate shower, a large walk-in closet, and a lavish 10'5? x 8' Dressing Room. Two generously-sized additional Bedrooms each feature 2 massive south-facing windows, ample closet space, and en suite Baths. Designed by the venerable Adjmi & Andreoli with public spaces by renowned architects Sawyer Berson in an understated, sophisticated style characterized by clean lines and sublime detailing, 11 North Moore commands a prime block front in the heart of sought-after Tribeca and provides an invigorating new style of premium condominium loft living with dramatic picture windows up to 6'10" x 10'10" and soaring ceilings up to 11 ft high. Daily conveniences are attended to with ease at 11 North Moore. A 24-hour doorman ensures privacy, presiding over an elegant corner lobby. The generous fitness center and gracious library are filled with natural light through floor to-ceiling glass. A landscaped inner courtyard, private storage, and bicycle/stroller storage are offered.
Property Details
Home Type
- Condominium
Est. Annual Taxes
- $69,264
Year Built
- Built in 2014 | Newly Remodeled
HOA Fees
- $3,104 Monthly HOA Fees
Home Design
- 3,000 Sq Ft Home
- Pre War Building
Bedrooms and Bathrooms
- 4 Bedrooms
- 4 Bathrooms
Laundry
- Dryer
- Washer
Utilities
- No Cooling
Community Details
- Tribeca Subdivision
- 11-Story Property
Listing and Financial Details
- Tax Block 190
Map
Similar Homes in the area
Home Values in the Area
Average Home Value in this Area
Property History
| Date | Event | Price | Change | Sq Ft Price |
|---|---|---|---|---|
| 06/28/2017 06/28/17 | Sold | $8,750,000 | -2.7% | $2,917 / Sq Ft |
| 05/29/2017 05/29/17 | Pending | -- | -- | -- |
| 01/26/2017 01/26/17 | For Sale | $8,995,000 | +7.1% | $2,998 / Sq Ft |
| 01/04/2016 01/04/16 | Sold | $8,400,000 | 0.0% | $2,800 / Sq Ft |
| 12/05/2015 12/05/15 | Pending | -- | -- | -- |
| 10/17/2013 10/17/13 | For Sale | $8,400,000 | -- | $2,800 / Sq Ft |
Source: Real Estate Board of New York (REBNY)
MLS Number: RLS10075019
APN: 620100-00190-1814
- 9 N Moore St Unit 3
- 25 N Moore St Unit 9C
- 11 Beach St Unit 5B
- 11 Beach St Unit THA
- 11 Beach St Unit THB
- 11 Beach St Unit 5C
- 11 Beach St Unit 9A
- 11 Beach St Unit 8A
- 140 Franklin St Unit 2B
- 27 N Moore St Unit 3E
- 260 W Broadway Unit 9/10B
- 260 W Broadway Unit 9/10E
- 260 W Broadway Unit 4G
- 39 N Moore St Unit 4A
- 39 N Moore St Unit 2A
- 1 6th Ave Unit 4N
- 1 6th Ave Unit 3N
- 124 Hudson St Unit 7B
- 15 Leonard St Unit 6
- 116 Hudson St Unit 2
