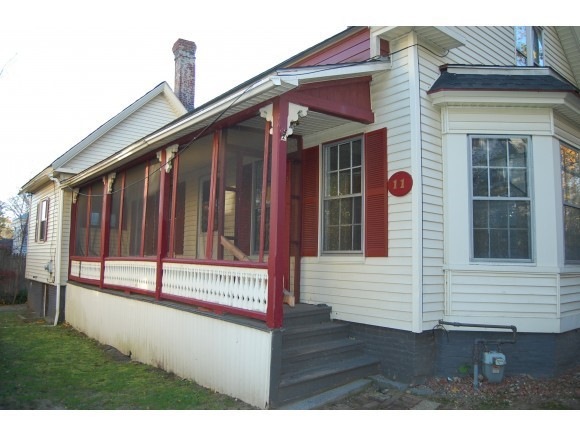11 Oak St Concord, NH 03301
South End NeighborhoodHighlights
- Softwood Flooring
- Covered patio or porch
- Baseboard Heating
- New Englander Architecture
About This Home
As of January 2016Cute 2 bedroom New Englander located within walking distance to downtown and school. Features large eat-in kitchen, dining and living room with wide pine floors. Over sized full bath on first floor, cover porch, fenced yard, newer roof and newer heating system.
Last Agent to Sell the Property
Remax Capital Realty and Remax Coastal Living License #012742

Home Details
Home Type
- Single Family
Year Built
- Built in 1905
Lot Details
- 2,613 Sq Ft Lot
- Lot Sloped Up
- Property is zoned RD
Parking
- On-Street Parking
Home Design
- New Englander Architecture
- Brick Foundation
- Stone Foundation
- Architectural Shingle Roof
- Vinyl Siding
Interior Spaces
- 1.5-Story Property
Flooring
- Softwood
- Vinyl
Bedrooms and Bathrooms
- 3 Bedrooms
- 1 Full Bathroom
Laundry
- Laundry on main level
- Washer and Dryer Hookup
Basement
- Basement Fills Entire Space Under The House
- Interior Basement Entry
Schools
- Christa Mcauliffe Elementary School
- Rundlett Middle School
- Concord High School
Utilities
- Baseboard Heating
- Hot Water Heating System
- 100 Amp Service
- Cable TV Available
Additional Features
- Covered patio or porch
- City Lot
Listing and Financial Details
- REO, home is currently bank or lender owned
Ownership History
Purchase Details
Home Financials for this Owner
Home Financials are based on the most recent Mortgage that was taken out on this home.Purchase Details
Purchase Details
Purchase Details
Purchase Details
Map
Home Values in the Area
Average Home Value in this Area
Purchase History
| Date | Type | Sale Price | Title Company |
|---|---|---|---|
| Warranty Deed | $145,000 | -- | |
| Warranty Deed | $145,000 | -- | |
| Deed | $151,500 | -- | |
| Deed | $151,500 | -- | |
| Warranty Deed | $125,600 | -- | |
| Warranty Deed | $125,600 | -- | |
| Warranty Deed | $88,000 | -- | |
| Warranty Deed | $88,000 | -- | |
| Foreclosure Deed | $59,500 | -- | |
| Foreclosure Deed | $59,500 | -- |
Mortgage History
| Date | Status | Loan Amount | Loan Type |
|---|---|---|---|
| Open | $131,607 | FHA | |
| Closed | $142,373 | FHA | |
| Previous Owner | $50,000 | New Conventional |
Property History
| Date | Event | Price | Change | Sq Ft Price |
|---|---|---|---|---|
| 01/13/2016 01/13/16 | Sold | $145,000 | -3.3% | $123 / Sq Ft |
| 11/12/2015 11/12/15 | Pending | -- | -- | -- |
| 10/21/2015 10/21/15 | For Sale | $149,900 | +224.8% | $127 / Sq Ft |
| 01/22/2015 01/22/15 | Sold | $46,155 | -61.5% | $37 / Sq Ft |
| 12/31/2014 12/31/14 | Pending | -- | -- | -- |
| 07/15/2014 07/15/14 | For Sale | $120,000 | -- | $97 / Sq Ft |
Tax History
| Year | Tax Paid | Tax Assessment Tax Assessment Total Assessment is a certain percentage of the fair market value that is determined by local assessors to be the total taxable value of land and additions on the property. | Land | Improvement |
|---|---|---|---|---|
| 2024 | $6,275 | $226,600 | $80,200 | $146,400 |
| 2023 | $6,086 | $226,600 | $80,200 | $146,400 |
| 2022 | $5,867 | $226,600 | $80,200 | $146,400 |
| 2021 | $5,692 | $226,600 | $80,200 | $146,400 |
| 2020 | $5,191 | $194,000 | $64,100 | $129,900 |
| 2019 | $4,820 | $173,500 | $59,500 | $114,000 |
| 2018 | $4,589 | $162,800 | $59,500 | $103,300 |
| 2017 | $4,437 | $157,100 | $59,500 | $97,600 |
| 2016 | $3,215 | $151,800 | $59,500 | $92,300 |
| 2015 | $2,841 | $140,200 | $58,300 | $81,900 |
| 2014 | $3,788 | $140,200 | $58,300 | $81,900 |
| 2013 | -- | $138,800 | $58,300 | $80,500 |
| 2012 | -- | $132,000 | $58,300 | $73,700 |
Source: PrimeMLS
MLS Number: 4371591
APN: CNCD-000032-000006-000002
