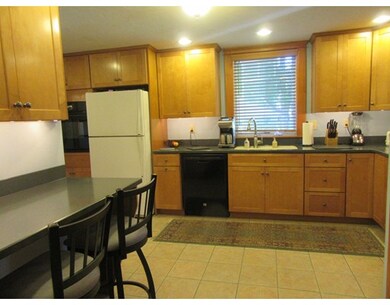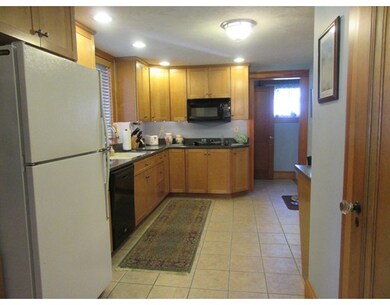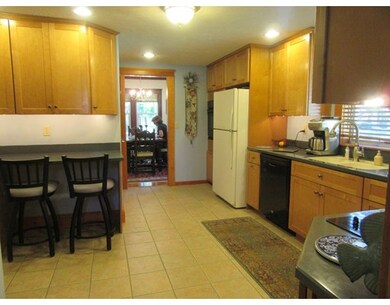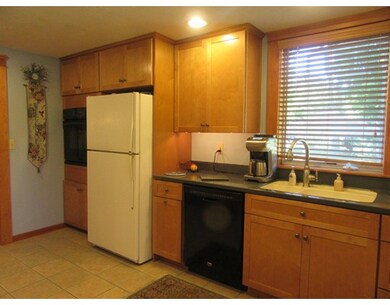
11 Olean St S Worcester, MA 01602
West Tatnuck NeighborhoodAbout This Home
As of June 2018Seller says sell!!...Beautiful, inside and out!... Natural Woodwork and Custom Hardwood Flooring throughout most of this impeccably maintained home.. It sits on a Level, Corner, DOUBLE LOT which may be subdivided.!!.. The updated Kitchen has Maple Cabinets, Corian Counters, a Breakfast Bar, and a large Walk-In Pantry/Utility Room..The Large Living Room has a Fireplace, and French Doors that open to the Heated Sun Room with access to the backyard.. The Formal Dining Room has Chair Rail and Hardwood Flooring.. The Second Level has a Large Master Bedroom with Dual Closets, 2 additional Bedrooms, a Built-In Linen Closet with drawers, a Full Bath with a Tiled Shower and Walls, and a Walk-In Utility Closet.. The Third Level has a Full Bathroom , a Bedroom with a closet and a possible 5th Bedroom...REPLACEMENT WINDOWS THROUGHOUT!..! 2 Car Garage!! Walk to Stores, Bank, etc.
Last Agent to Sell the Property
Coldwell Banker Realty - Worcester Listed on: 09/19/2016

Home Details
Home Type
Single Family
Est. Annual Taxes
$5,680
Year Built
1928
Lot Details
0
Listing Details
- Lot Description: Corner, Paved Drive, Cleared, Level
- Property Type: Single Family
- Other Agent: 2.50
- Lead Paint: Unknown
- Year Round: Yes
- Special Features: None
- Property Sub Type: Detached
- Year Built: 1928
Interior Features
- Appliances: Wall Oven, Dishwasher, Disposal, Microwave, Countertop Range, Refrigerator
- Fireplaces: 1
- Has Basement: Yes
- Fireplaces: 1
- Number of Rooms: 8
- Electric: Circuit Breakers
- Energy: Insulated Windows
- Flooring: Wood, Tile
- Interior Amenities: Security System, Cable Available, Walk-up Attic, French Doors
- Basement: Full, Interior Access
- Bedroom 2: Second Floor
- Bedroom 3: Second Floor
- Bedroom 4: Third Floor
- Bathroom #1: First Floor
- Bathroom #2: Second Floor
- Bathroom #3: Third Floor
- Kitchen: First Floor
- Living Room: First Floor
- Master Bedroom: Second Floor
- Master Bedroom Description: Closet, Flooring - Hardwood
- Dining Room: First Floor
- Oth1 Room Name: Sun Room
- Oth1 Dscrp: Flooring - Hardwood, French Doors, Exterior Access
- Oth2 Room Name: Foyer
- Oth2 Dscrp: Closet, Flooring - Hardwood
Exterior Features
- Roof: Asphalt/Fiberglass Shingles
- Frontage: 101.00
- Exterior: Wood
- Foundation: Fieldstone
Garage/Parking
- Garage Parking: Detached
- Garage Spaces: 2
- Parking: Off-Street, Paved Driveway
- Parking Spaces: 6
Utilities
- Cooling: Window AC
- Heating: Steam, Oil
- Sewer: City/Town Sewer
- Water: City/Town Water
Lot Info
- Assessor Parcel Number: M:40 B:029 L:00253
- Zoning: RS-7
Multi Family
- Foundation: 967
Ownership History
Purchase Details
Home Financials for this Owner
Home Financials are based on the most recent Mortgage that was taken out on this home.Purchase Details
Home Financials for this Owner
Home Financials are based on the most recent Mortgage that was taken out on this home.Purchase Details
Similar Homes in Worcester, MA
Home Values in the Area
Average Home Value in this Area
Purchase History
| Date | Type | Sale Price | Title Company |
|---|---|---|---|
| Not Resolvable | $333,000 | -- | |
| Not Resolvable | $296,500 | -- | |
| Deed | $150,000 | -- |
Mortgage History
| Date | Status | Loan Amount | Loan Type |
|---|---|---|---|
| Open | $313,000 | New Conventional | |
| Previous Owner | $281,847 | FHA | |
| Previous Owner | $162,000 | Stand Alone Refi Refinance Of Original Loan | |
| Previous Owner | $184,000 | No Value Available | |
| Previous Owner | $25,000 | No Value Available | |
| Previous Owner | $166,000 | No Value Available | |
| Previous Owner | $120,000 | No Value Available | |
| Previous Owner | $20,000 | No Value Available |
Property History
| Date | Event | Price | Change | Sq Ft Price |
|---|---|---|---|---|
| 06/08/2018 06/08/18 | Sold | $330,500 | +1.7% | $150 / Sq Ft |
| 04/07/2018 04/07/18 | Pending | -- | -- | -- |
| 04/04/2018 04/04/18 | For Sale | $324,900 | +9.6% | $148 / Sq Ft |
| 12/29/2016 12/29/16 | Sold | $296,500 | -1.0% | $135 / Sq Ft |
| 11/06/2016 11/06/16 | Pending | -- | -- | -- |
| 10/29/2016 10/29/16 | Price Changed | $299,500 | -7.8% | $136 / Sq Ft |
| 10/09/2016 10/09/16 | Price Changed | $325,000 | -7.0% | $148 / Sq Ft |
| 09/19/2016 09/19/16 | For Sale | $349,500 | -- | $159 / Sq Ft |
Tax History Compared to Growth
Tax History
| Year | Tax Paid | Tax Assessment Tax Assessment Total Assessment is a certain percentage of the fair market value that is determined by local assessors to be the total taxable value of land and additions on the property. | Land | Improvement |
|---|---|---|---|---|
| 2025 | $5,680 | $430,600 | $118,900 | $311,700 |
| 2024 | $5,444 | $395,900 | $118,900 | $277,000 |
| 2023 | $5,253 | $366,300 | $103,400 | $262,900 |
| 2022 | $4,872 | $320,300 | $82,700 | $237,600 |
| 2021 | $4,773 | $293,200 | $66,200 | $227,000 |
| 2020 | $4,556 | $268,000 | $66,200 | $201,800 |
| 2019 | $4,556 | $253,100 | $59,700 | $193,400 |
| 2018 | $4,554 | $240,800 | $59,700 | $181,100 |
| 2017 | $4,090 | $212,800 | $59,700 | $153,100 |
| 2016 | $4,093 | $198,600 | $44,300 | $154,300 |
| 2015 | $3,986 | $198,600 | $44,300 | $154,300 |
| 2014 | $3,881 | $198,600 | $44,300 | $154,300 |
Agents Affiliated with this Home
-
Katherine Oftring

Seller's Agent in 2018
Katherine Oftring
Re/Max Vision
(774) 696-0131
3 in this area
37 Total Sales
-
Kim McCrohon

Buyer's Agent in 2018
Kim McCrohon
Coldwell Banker Realty - Worcester
(508) 769-2557
2 in this area
55 Total Sales
-
Gloria Mackoul

Seller's Agent in 2016
Gloria Mackoul
Coldwell Banker Realty - Worcester
(508) 635-6644
10 in this area
59 Total Sales
Map
Source: MLS Property Information Network (MLS PIN)
MLS Number: 72069634
APN: WORC-000040-000029-000253
- 91 Mower St
- 70 Rich St
- 18 Tatnuck Gardens
- 77 Olean St
- 806 Pleasant St
- 44 Drexel St
- 125 Beaconsfield Rd
- 1250 Pleasant St
- LOT 2 Mower St
- 268 Mower St
- 156 Olean St
- 1013 Pleasant St
- 1 Sierra St
- 64 Camelot Dr Unit 64
- 63 Brantwood Rd
- 41 Rustic Dr
- 77 Camelot Dr Unit 77
- 42 Rustic Dr
- 44 Rustic Dr
- 15 Green View Ln






