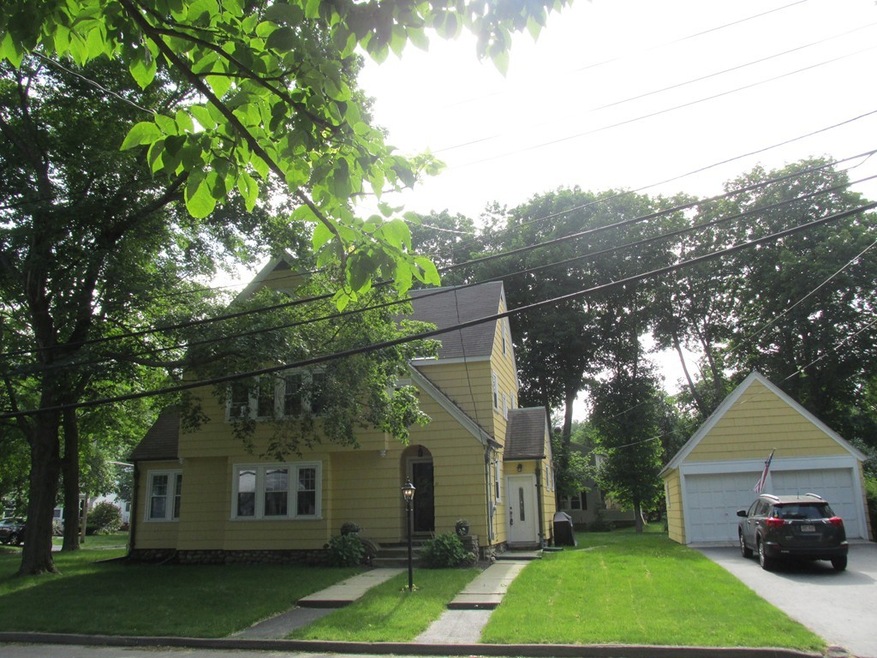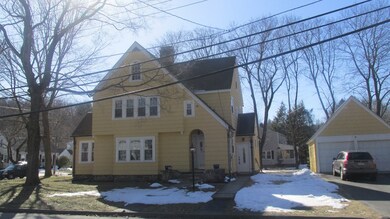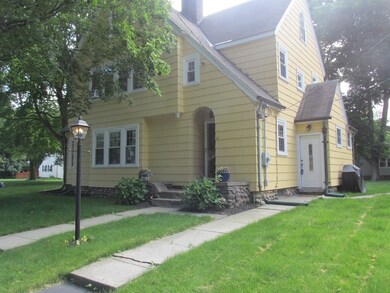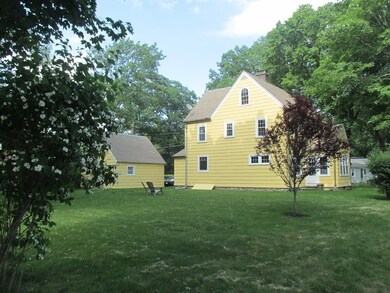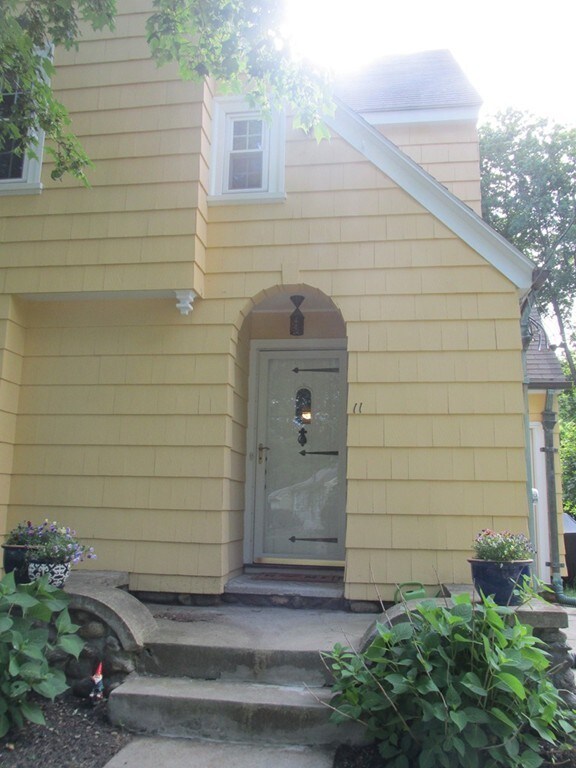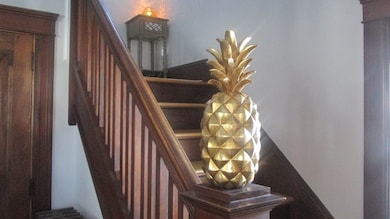
11 Olean St S Worcester, MA 01602
West Tatnuck NeighborhoodHighlights
- Wood Flooring
- Security Service
- Heating System Uses Steam
- Porch
- French Doors
About This Home
As of June 2018Sellers sorry to have to move! You've hit the jackpot with this beautiful West Side Colonial with exceptional curb appeal and character. Natural woodwork and lots of hardwood floors and plenty of natural light. Updated kitchen with Maple Cabinets, corian counters and breakfast bar, pantry closet w/laundry.Dining room with high windows perfect for that buffet piece, leads to lovely living room w/built in cabinetry,fireplace and french doors to a sunroom with exterior access perfect for grilling on those summer nights! Second floor Master is very generous in size w/double closets, 2 additional bedrooms and full tiled bath,3rd floor great enhancement space,has 2 additional rooms perfect for a bedroom,office and a full bath(currently not in use nor is heat)all updated windows w/ exception of third floor,1/2 bath on first with mud-room,basement with 2nd laundry hookup. Fabulous flat corner double lot, great for a inground pool or house addition, 2 car garage! Location, Location!
Home Details
Home Type
- Single Family
Est. Annual Taxes
- $5,680
Year Built
- Built in 1928
Parking
- 2 Car Garage
Kitchen
- Range
- Microwave
- Dishwasher
Flooring
- Wood
- Tile
Utilities
- Heating System Uses Steam
- Heating System Uses Oil
- Cable TV Available
Additional Features
- French Doors
- Porch
- Property is zoned RS-7
- Basement
Community Details
- Security Service
Ownership History
Purchase Details
Home Financials for this Owner
Home Financials are based on the most recent Mortgage that was taken out on this home.Purchase Details
Home Financials for this Owner
Home Financials are based on the most recent Mortgage that was taken out on this home.Purchase Details
Similar Homes in Worcester, MA
Home Values in the Area
Average Home Value in this Area
Purchase History
| Date | Type | Sale Price | Title Company |
|---|---|---|---|
| Not Resolvable | $333,000 | -- | |
| Not Resolvable | $296,500 | -- | |
| Deed | $150,000 | -- |
Mortgage History
| Date | Status | Loan Amount | Loan Type |
|---|---|---|---|
| Open | $313,000 | New Conventional | |
| Previous Owner | $281,847 | FHA | |
| Previous Owner | $162,000 | Stand Alone Refi Refinance Of Original Loan | |
| Previous Owner | $184,000 | No Value Available | |
| Previous Owner | $25,000 | No Value Available | |
| Previous Owner | $166,000 | No Value Available | |
| Previous Owner | $120,000 | No Value Available | |
| Previous Owner | $20,000 | No Value Available |
Property History
| Date | Event | Price | Change | Sq Ft Price |
|---|---|---|---|---|
| 06/08/2018 06/08/18 | Sold | $330,500 | +1.7% | $150 / Sq Ft |
| 04/07/2018 04/07/18 | Pending | -- | -- | -- |
| 04/04/2018 04/04/18 | For Sale | $324,900 | +9.6% | $148 / Sq Ft |
| 12/29/2016 12/29/16 | Sold | $296,500 | -1.0% | $135 / Sq Ft |
| 11/06/2016 11/06/16 | Pending | -- | -- | -- |
| 10/29/2016 10/29/16 | Price Changed | $299,500 | -7.8% | $136 / Sq Ft |
| 10/09/2016 10/09/16 | Price Changed | $325,000 | -7.0% | $148 / Sq Ft |
| 09/19/2016 09/19/16 | For Sale | $349,500 | -- | $159 / Sq Ft |
Tax History Compared to Growth
Tax History
| Year | Tax Paid | Tax Assessment Tax Assessment Total Assessment is a certain percentage of the fair market value that is determined by local assessors to be the total taxable value of land and additions on the property. | Land | Improvement |
|---|---|---|---|---|
| 2025 | $5,680 | $430,600 | $118,900 | $311,700 |
| 2024 | $5,444 | $395,900 | $118,900 | $277,000 |
| 2023 | $5,253 | $366,300 | $103,400 | $262,900 |
| 2022 | $4,872 | $320,300 | $82,700 | $237,600 |
| 2021 | $4,773 | $293,200 | $66,200 | $227,000 |
| 2020 | $4,556 | $268,000 | $66,200 | $201,800 |
| 2019 | $4,556 | $253,100 | $59,700 | $193,400 |
| 2018 | $4,554 | $240,800 | $59,700 | $181,100 |
| 2017 | $4,090 | $212,800 | $59,700 | $153,100 |
| 2016 | $4,093 | $198,600 | $44,300 | $154,300 |
| 2015 | $3,986 | $198,600 | $44,300 | $154,300 |
| 2014 | $3,881 | $198,600 | $44,300 | $154,300 |
Agents Affiliated with this Home
-
Katherine Oftring

Seller's Agent in 2018
Katherine Oftring
Re/Max Vision
(774) 696-0131
3 in this area
37 Total Sales
-
Kim McCrohon

Buyer's Agent in 2018
Kim McCrohon
Coldwell Banker Realty - Worcester
(508) 769-2557
2 in this area
55 Total Sales
-
Gloria Mackoul

Seller's Agent in 2016
Gloria Mackoul
Coldwell Banker Realty - Worcester
(508) 635-6644
10 in this area
59 Total Sales
Map
Source: MLS Property Information Network (MLS PIN)
MLS Number: 72302482
APN: WORC-000040-000029-000253
- 91 Mower St
- 70 Rich St
- 18 Tatnuck Gardens
- 77 Olean St
- 806 Pleasant St
- 44 Drexel St
- 125 Beaconsfield Rd
- 1250 Pleasant St
- LOT 2 Mower St
- 268 Mower St
- 156 Olean St
- 1013 Pleasant St
- 1 Sierra St
- 64 Camelot Dr Unit 64
- 63 Brantwood Rd
- 41 Rustic Dr
- 77 Camelot Dr Unit 77
- 42 Rustic Dr
- 44 Rustic Dr
- 15 Green View Ln
