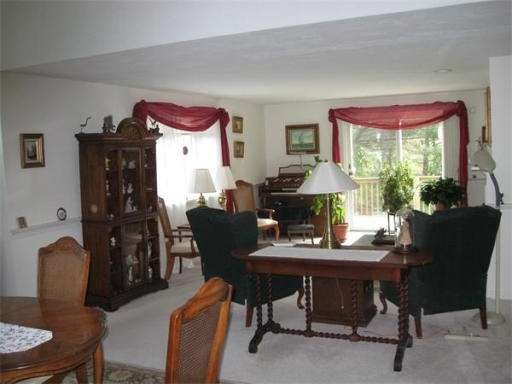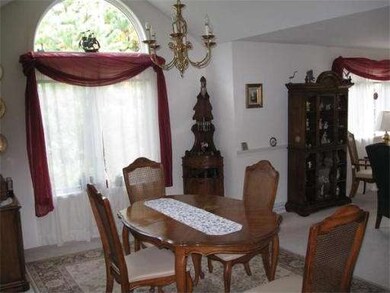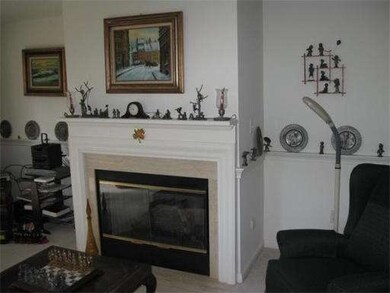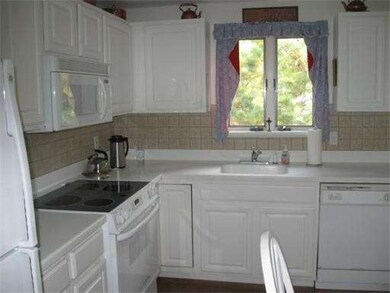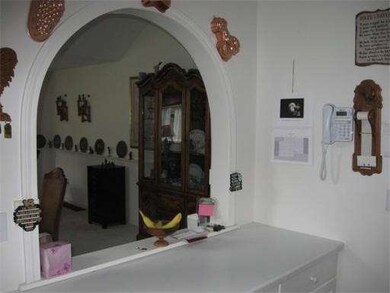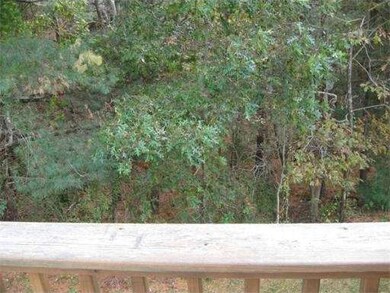
11 Portside Dr Unit 117 Mashpee, MA 02649
Estimated Value: $529,000 - $596,000
Highlights
- Marina
- Golf Course Community
- Heated Indoor Pool
- Mashpee High School Rated A-
- Fitness Center
- Medical Services
About This Home
As of June 2012Here is your chance to buy one of the rare Vineyard 2 models and one which has a finished walkout basement. Seldom do we find a Vineyard 2 unit with a finished walkout basement located on a very private lot, but this one has it all. Although first occupied in 1999, this unit could pass for being only a year or two old. It has received exceptional care and it sparkles. As with all Vineyard 2 models it has an open foyer with a skylight to provide great sunlight, and an open staircase leading to the finished walkout basement. The basement has a huge 975sf combination family room and office area with drop ceilings, recessed lighting and with clean vinyl flooring for flexibility of use. Also in the basement is a 9x12 walk in cedar closet. The walkout basement leads to a heavily wooded rear yard and a set of stairs leading up to the rear deck.
Last Agent to Sell the Property
Leonard O Leary
Seagrass Realty License #448005739 Listed on: 02/15/2012
Property Details
Home Type
- Condominium
Est. Annual Taxes
- $2,164
Year Built
- Built in 1999
Lot Details
- Waterfront
- Near Conservation Area
- Security Fence
HOA Fees
- $485 Monthly HOA Fees
Parking
- 1 Car Attached Garage
- Garage Door Opener
- Guest Parking
- Off-Street Parking
Home Design
- Garden Home
- Frame Construction
- Shingle Roof
Interior Spaces
- 2,420 Sq Ft Home
- 2-Story Property
- Cathedral Ceiling
- Bay Window
- Sliding Doors
- Living Room with Fireplace
- Storage Room
- Security Gate
Kitchen
- Range
- Microwave
- Dishwasher
- Solid Surface Countertops
Flooring
- Wood
- Wall to Wall Carpet
- Vinyl
Bedrooms and Bathrooms
- 2 Bedrooms
- Primary Bedroom on Main
- Walk-In Closet
- 2 Full Bathrooms
Laundry
- Dryer
- Washer
Pool
- Heated Indoor Pool
- Heated Lap Pool
- Heated In Ground Pool
Outdoor Features
- Balcony
- Deck
- Covered patio or porch
Utilities
- Forced Air Heating and Cooling System
- 2 Cooling Zones
- 2 Heating Zones
- Heating System Uses Natural Gas
- Gas Water Heater
- Private Sewer
Listing and Financial Details
- Assessor Parcel Number 6535117R,3465432
Community Details
Overview
- Association fees include sewer, insurance, security, maintenance structure, road maintenance, ground maintenance, snow removal, trash
- 750 Units
- Southport Community
Amenities
- Medical Services
- Shops
- Sauna
- Clubhouse
Recreation
- Marina
- Golf Course Community
- Tennis Courts
- Pickleball Courts
- Recreation Facilities
- Fitness Center
- Community Pool
- Putting Green
- Park
- Jogging Path
- Trails
Security
- Security Guard
- Resident Manager or Management On Site
Ownership History
Purchase Details
Home Financials for this Owner
Home Financials are based on the most recent Mortgage that was taken out on this home.Similar Homes in Mashpee, MA
Home Values in the Area
Average Home Value in this Area
Purchase History
| Date | Buyer | Sale Price | Title Company |
|---|---|---|---|
| Meister Andrea J | $289,000 | -- | |
| Meister Andrea J | $289,000 | -- |
Mortgage History
| Date | Status | Borrower | Loan Amount |
|---|---|---|---|
| Open | Meister Andrea J | $250,000 | |
| Closed | Meister Andrea J | $75,000 | |
| Closed | Meister Andrea J | $0 |
Property History
| Date | Event | Price | Change | Sq Ft Price |
|---|---|---|---|---|
| 06/06/2012 06/06/12 | Sold | $289,000 | 0.0% | $119 / Sq Ft |
| 06/06/2012 06/06/12 | Sold | $289,000 | -3.3% | $119 / Sq Ft |
| 04/17/2012 04/17/12 | Pending | -- | -- | -- |
| 04/06/2012 04/06/12 | Pending | -- | -- | -- |
| 03/14/2012 03/14/12 | Price Changed | $299,000 | -6.3% | $124 / Sq Ft |
| 02/15/2012 02/15/12 | For Sale | $319,000 | 0.0% | $132 / Sq Ft |
| 11/05/2011 11/05/11 | For Sale | $319,000 | -- | $132 / Sq Ft |
Tax History Compared to Growth
Tax History
| Year | Tax Paid | Tax Assessment Tax Assessment Total Assessment is a certain percentage of the fair market value that is determined by local assessors to be the total taxable value of land and additions on the property. | Land | Improvement |
|---|---|---|---|---|
| 2024 | $3,071 | $477,600 | $0 | $477,600 |
| 2023 | $2,969 | $423,600 | $0 | $423,600 |
| 2022 | $2,928 | $358,400 | $0 | $358,400 |
| 2021 | $3,101 | $341,900 | $0 | $341,900 |
| 2020 | $3,035 | $333,900 | $0 | $333,900 |
| 2019 | $2,908 | $321,300 | $0 | $321,300 |
| 2018 | $2,741 | $307,300 | $0 | $307,300 |
| 2017 | $2,741 | $298,300 | $0 | $298,300 |
| 2016 | $2,655 | $287,300 | $0 | $287,300 |
| 2015 | $2,347 | $257,600 | $0 | $257,600 |
| 2014 | $2,240 | $238,500 | $0 | $238,500 |
Agents Affiliated with this Home
-

Seller's Agent in 2012
Leonard O Leary
Seagrass Realty
-
L
Seller's Agent in 2012
Leonard O'Leary
Real Estate Associates
-
Pamela Peters

Buyer's Agent in 2012
Pamela Peters
William Raveis R.E. & Home Services
(508) 221-7760
5 in this area
27 Total Sales
-
P
Buyer's Agent in 2012
Pam Peters
William Raveis Real Estate & Home Services
Map
Source: MLS Property Information Network (MLS PIN)
MLS Number: 71339181
APN: MASH-000065-000035-000117
- 12 Kettle Ln
- 2 Pacific Ave
- 9 Pacific Ave Unit 22
- 9 Pacific Ave
- 7 Sea Spray Ave Unit 555
- 7 Sea Spray Ave
- 15 Beacon Ct Unit 229
- 15 Beacon Ct
- 3 Longwood Rd Unit 236
- 3 Longwood Rd
- 9 Longwood Rd Unit 239
- 9 Longwood Rd
- 17 Chadwick Ct
- 21 Chadwick Ct
- 6 Masters Ct Unit 465
- 6 Masters Ct
- 15 Pebble Beach Ave Unit 2005-103
- 15 Pebble Beach Ave
- 19 Longwood Rd Unit 243
- 19 Longwood Rd
- 7 Portside Dr
- 9 Portside Dr
- 11 Portside Dr
- 11 Portside Dr Unit 117
- 2 Rolling Green Ln
- 1 Rolling Green Ln
- 2 Rolling Green Ln Unit 122
- 1 Rolling Green Ln Unit 121
- 17 Portside Dr Unit 115
- 15 Portside Dr
- 17 Portside Dr
- 19 Portside Dr
- 21 Portside Dr
- 17 Portside Dr Unit 17
- 21 Portside Dr Unit 113
- 10 Portside Dr
- 12 Portside Dr
- 14 Portside Dr
- 16 Portside Dr
- 16 Portside Dr Unit 123
