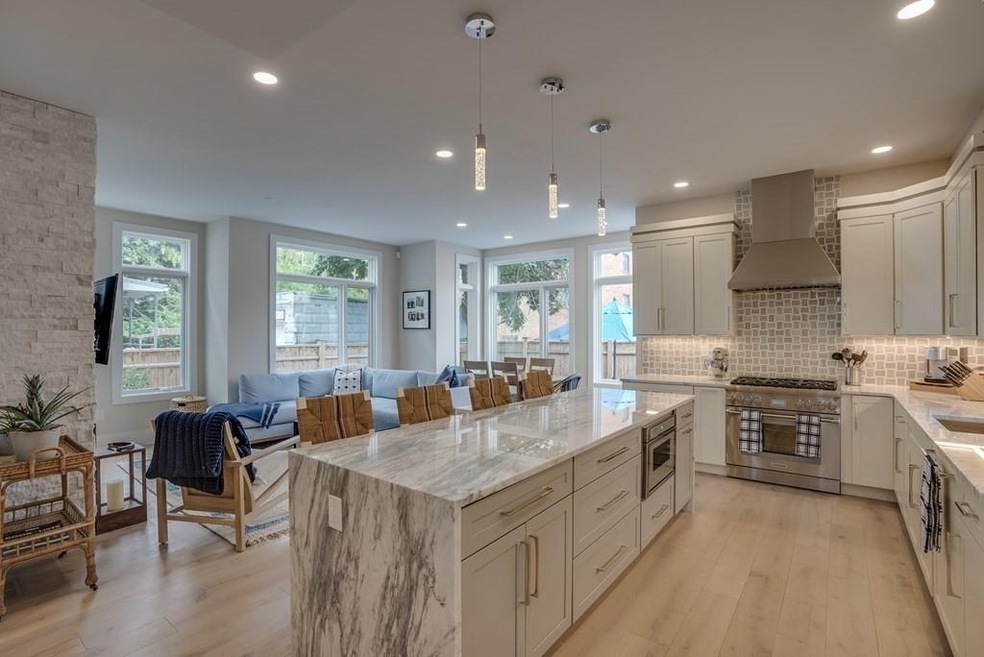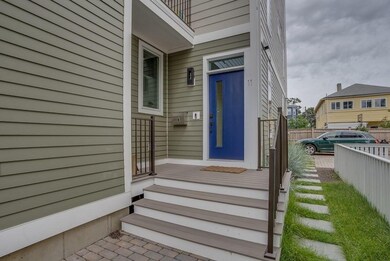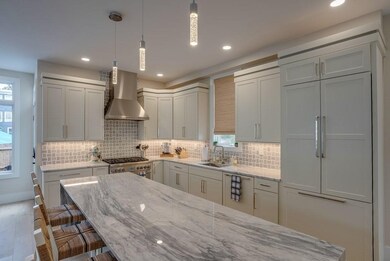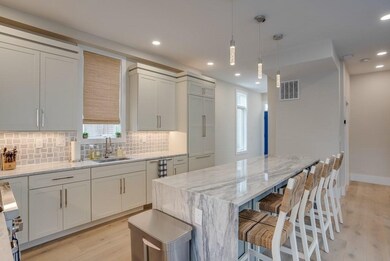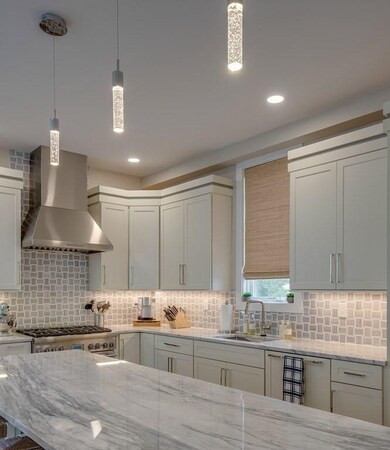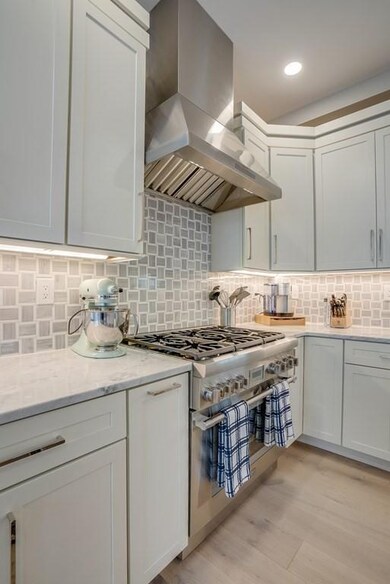
11 Rossmore St Unit 2 Somerville, MA 02143
Ward Two NeighborhoodEstimated Value: $1,812,895 - $2,108,000
Highlights
- Medical Services
- City View
- Custom Closet System
- Somerville High School Rated A-
- Open Floorplan
- 4-minute walk to Senator Corbett Playground
About This Home
As of September 2021Don't miss this chic & stunning 2020 built luxury 9 room townhouse in 3 unit association quietly tucked off the street! Conveniently located in desirable Union Sq (new Green Line T stop Dec '21) w/ multiple shops, restaurants, bars nearby! Also near Inman Sq, Sullivan Sq (orange line) & new/exciting Assembly Sq! IMpressive open kitchen/living/dining w/ massive windows/soaring ceilings. Sleek gas firepl. w/ floor to ceiling tiled chimney, dining area overlooks private yard/patio. Chef's kitchen w/ hi end Thermador appliances, undermount lit cabinets, waterfall quartzite counters, 6 burner range w/ stainless vent hood. Large island w/ pendant lighting, built in microwave. 2nd floor w/ 2 spacious beds w/ hi ceilings/big windows & open office area w/ sliding glass door to balcony. Top floor master suite w/ soaring ceiling, spectacular clerestory skylight, large walk-in closet, office area & hotel-like bathroom! Spacious lower level media/family room is tastefully finished w/ lovely wetbar!
Townhouse Details
Home Type
- Townhome
Est. Annual Taxes
- $17,122
Year Built
- Built in 2020 | Remodeled
Lot Details
- Security Fence
- Landscaped Professionally
- Garden
HOA Fees
- $261 Monthly HOA Fees
Home Design
- Frame Construction
- Rubber Roof
- Metal Roof
Interior Spaces
- 2,486 Sq Ft Home
- 4-Story Property
- Open Floorplan
- Wet Bar
- Vaulted Ceiling
- Skylights
- Recessed Lighting
- Decorative Lighting
- Insulated Windows
- Picture Window
- Living Room with Fireplace
- Dining Area
- Home Office
- City Views
- Exterior Basement Entry
- Home Security System
Kitchen
- Stove
- Range Hood
- Microwave
- ENERGY STAR Qualified Refrigerator
- ENERGY STAR Qualified Dishwasher
- Stainless Steel Appliances
- ENERGY STAR Range
- Kitchen Island
- Solid Surface Countertops
- Disposal
Flooring
- Wood
- Ceramic Tile
Bedrooms and Bathrooms
- 3 Bedrooms
- Primary bedroom located on third floor
- Custom Closet System
- Walk-In Closet
- Double Vanity
- Bathtub with Shower
Laundry
- Laundry on upper level
- Dryer
- Washer
Parking
- 1 Car Parking Space
- Off-Street Parking
- Assigned Parking
Eco-Friendly Details
- Energy-Efficient Thermostat
Outdoor Features
- Balcony
- Deck
- Enclosed patio or porch
- Rain Gutters
Location
- Property is near public transit
- Property is near schools
Utilities
- Ductless Heating Or Cooling System
- Central Heating and Cooling System
- 3 Cooling Zones
- 3 Heating Zones
- Heating System Uses Natural Gas
- Natural Gas Connected
- Tankless Water Heater
- Gas Water Heater
- Cable TV Available
Listing and Financial Details
- Assessor Parcel Number 759158
Community Details
Overview
- Association fees include insurance, ground maintenance, snow removal, reserve funds
- 3 Units
Amenities
- Medical Services
- Shops
Recreation
- Park
Pet Policy
- Breed Restrictions
Ownership History
Purchase Details
Home Financials for this Owner
Home Financials are based on the most recent Mortgage that was taken out on this home.Purchase Details
Home Financials for this Owner
Home Financials are based on the most recent Mortgage that was taken out on this home.Similar Homes in the area
Home Values in the Area
Average Home Value in this Area
Purchase History
| Date | Buyer | Sale Price | Title Company |
|---|---|---|---|
| Kulman Seth | $1,650,000 | None Available | |
| Matteis Paul | $1,640,000 | None Available |
Mortgage History
| Date | Status | Borrower | Loan Amount |
|---|---|---|---|
| Open | Kulman Seth | $126,915 | |
| Open | Kulman Seth | $1,320,000 | |
| Closed | Kulman Seth | $165,000 | |
| Previous Owner | Matteis Paul | $640,000 |
Property History
| Date | Event | Price | Change | Sq Ft Price |
|---|---|---|---|---|
| 09/21/2021 09/21/21 | Sold | $1,650,000 | +0.6% | $664 / Sq Ft |
| 08/07/2021 08/07/21 | Pending | -- | -- | -- |
| 08/03/2021 08/03/21 | For Sale | $1,640,000 | 0.0% | $660 / Sq Ft |
| 03/04/2021 03/04/21 | Sold | $1,640,000 | +2.8% | $611 / Sq Ft |
| 12/15/2020 12/15/20 | Pending | -- | -- | -- |
| 10/21/2020 10/21/20 | For Sale | $1,595,000 | -- | $594 / Sq Ft |
Tax History Compared to Growth
Tax History
| Year | Tax Paid | Tax Assessment Tax Assessment Total Assessment is a certain percentage of the fair market value that is determined by local assessors to be the total taxable value of land and additions on the property. | Land | Improvement |
|---|---|---|---|---|
| 2025 | $17,122 | $1,569,400 | $0 | $1,569,400 |
| 2024 | $16,085 | $1,529,000 | $0 | $1,529,000 |
| 2023 | $15,810 | $1,529,000 | $0 | $1,529,000 |
Agents Affiliated with this Home
-
David Shorey

Seller's Agent in 2021
David Shorey
Real Broker MA, LLC
(781) 962-4028
6 in this area
155 Total Sales
-

Seller's Agent in 2021
Britany Caruso
Senne
(617) 669-1069
2 in this area
18 Total Sales
-
Jun Wang
J
Buyer's Agent in 2021
Jun Wang
Premier Realty Group - Lexington
(617) 515-1162
1 in this area
13 Total Sales
Map
Source: MLS Property Information Network (MLS PIN)
MLS Number: 72875419
APN: SOME M:81 B:B L:23 U:2
- 192 Washington St Unit 3
- 17 Bonner Ave
- 25 Alston St
- 16 Alston St Unit 16
- 20 Alston St
- 8 Everett St
- 121 Washington St
- 19 Tufts St
- 105 Washington St Unit 2A
- 154 Glen St
- 46 Hunting St
- 85 A Munroe St Unit 1
- 31 Hunting St
- 76 Franklin St
- 58 Oliver St Unit 2
- 432 Norfolk St Unit 3B
- 22 Hunting St Unit 3
- 7 Reeds Ct Unit 1
- 305 Webster Ave Unit 109
- 9 Medford St Unit PH10
- 11 Rossmore St
- 11 Rossmore St Unit 3
- 11 Rossmore St Unit 2
- 11 Rossmore St Unit 1
- 9 Rossmore St
- 9 Rossmore St Unit 1
- 17 Rossmore St
- 25-27 1/2 Rossmore St Unit 25 1/2
- 28 Mansfield St
- 21 Rossmore Street Boston Ma 02143
- 21 Rossmore St Unit 3
- 21 Rossmore St Unit 2
- 21 Rossmore St Unit 1
- 21 Rossmore St
- 21 Rossmore St
- 21 Rossmore St Unit B
- 21 Rossmore St Unit C
- 21 Rossmore St Unit A
- 5 Rossmore St
- 36 Mansfield St
