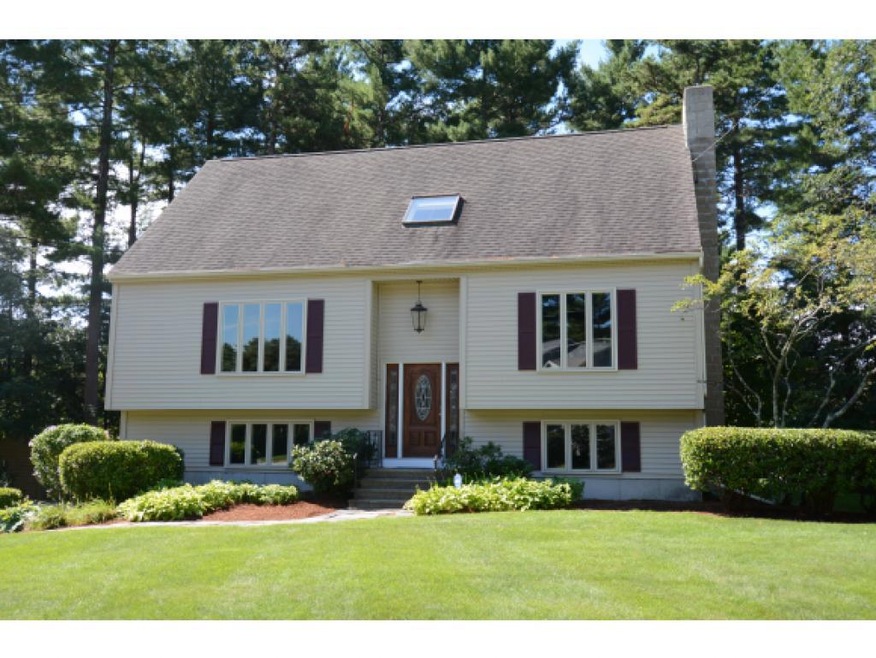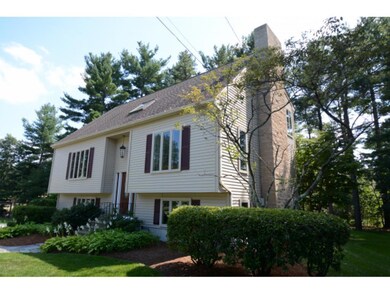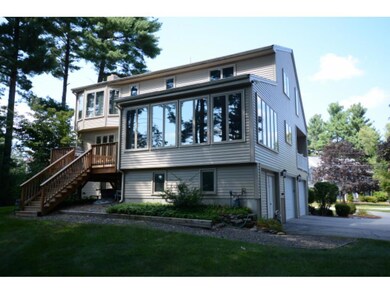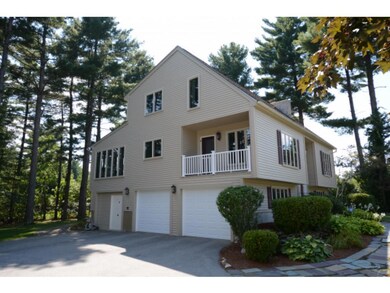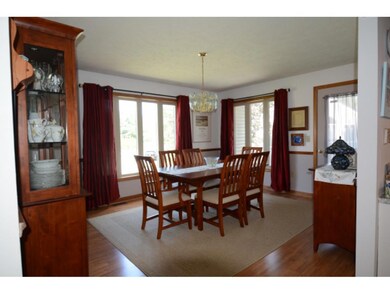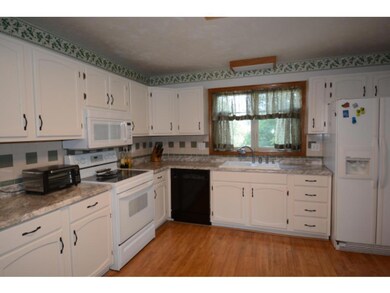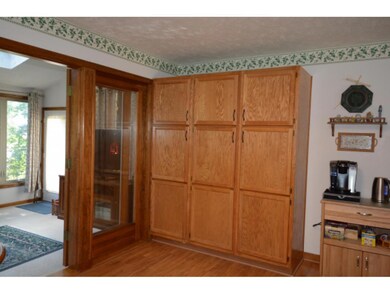
11 Settlement Way Nashua, NH 03062
West Hollis NeighborhoodHighlights
- Deck
- Wooded Lot
- Attic
- Contemporary Architecture
- Vaulted Ceiling
- Covered patio or porch
About This Home
As of October 2018Sunny spacious well maintained multi-level contemporary home minutes from Exit 5 in Nashua. A commuter's dream. Large rooms. Beautiful kitchen. Formal Dining Room. Front to Back Living Room plus Family Room with Skylights PLUS Front to Back Den in LL. Huge, airy MBR w/ensuite plus two more large sunny bedrooms. Three baths! One a first floor 1/2 bath with Laundry. Checkout the 13 x 20 Workshop in the LL too! This home has tons of storage, lots of light & great entertaining space. New vinyl siding (house was wrapped in Tyvec when sided) and new argon filled windows make this home energy efficient. Heat & hot water are natural gas...budget plan is only $147/mo. Ten year old architectural roof over 3 runs of ice shield...no ice dam issues here. Public water & sewer. Maintenance free exterior in a park like setting. Flagstone walkway to custom front entry. Central air, irrigation system & a one year home warranty. Filled with natural light, this home is a must see.
Last Agent to Sell the Property
BHHS Verani Londonderry Brokerage Phone: 603-930-7381 License #066902 Listed on: 08/20/2015

Home Details
Home Type
- Single Family
Est. Annual Taxes
- $6,970
Year Built
- Built in 1985
Lot Details
- 0.46 Acre Lot
- Cul-De-Sac
- Landscaped
- Level Lot
- Irrigation
- Wooded Lot
- Property is zoned R9
Parking
- 2 Car Direct Access Garage
- Automatic Garage Door Opener
- Driveway
Home Design
- Contemporary Architecture
- Concrete Foundation
- Wood Frame Construction
- Architectural Shingle Roof
- Vinyl Siding
Interior Spaces
- 2-Story Property
- Woodwork
- Vaulted Ceiling
- Ceiling Fan
- Skylights
- Wood Burning Fireplace
- Window Screens
- Laundry on main level
- Attic
Kitchen
- Electric Range
- <<microwave>>
- Dishwasher
- Disposal
Flooring
- Carpet
- Laminate
- Vinyl
Bedrooms and Bathrooms
- 3 Bedrooms
- En-Suite Primary Bedroom
- Bathroom on Main Level
- Bathtub
- Walk-in Shower
Partially Finished Basement
- Walk-Out Basement
- Connecting Stairway
- Natural lighting in basement
Home Security
- Home Security System
- Carbon Monoxide Detectors
- Fire and Smoke Detector
Accessible Home Design
- Kitchen has a 60 inch turning radius
Outdoor Features
- Deck
- Covered patio or porch
- Shed
Schools
- Main Dunstable Elementary Sch
- Elm Street Middle School
- Nashua High School South
Utilities
- Air Conditioning
- Heating System Uses Natural Gas
- 220 Volts
- 200+ Amp Service
- Natural Gas Water Heater
- High Speed Internet
Ownership History
Purchase Details
Purchase Details
Home Financials for this Owner
Home Financials are based on the most recent Mortgage that was taken out on this home.Purchase Details
Home Financials for this Owner
Home Financials are based on the most recent Mortgage that was taken out on this home.Purchase Details
Purchase Details
Similar Homes in Nashua, NH
Home Values in the Area
Average Home Value in this Area
Purchase History
| Date | Type | Sale Price | Title Company |
|---|---|---|---|
| Quit Claim Deed | -- | None Available | |
| Warranty Deed | $446,733 | -- | |
| Warranty Deed | $349,933 | -- | |
| Warranty Deed | $222,500 | -- | |
| Warranty Deed | $189,000 | -- |
Mortgage History
| Date | Status | Loan Amount | Loan Type |
|---|---|---|---|
| Previous Owner | $300,000 | Stand Alone Refi Refinance Of Original Loan | |
| Previous Owner | $300,000 | New Conventional | |
| Previous Owner | $349,900 | VA | |
| Previous Owner | $215,000 | Stand Alone Refi Refinance Of Original Loan | |
| Previous Owner | $27,000 | Unknown | |
| Previous Owner | $243,000 | Unknown |
Property History
| Date | Event | Price | Change | Sq Ft Price |
|---|---|---|---|---|
| 10/18/2018 10/18/18 | Sold | $446,725 | -1.4% | $158 / Sq Ft |
| 09/12/2018 09/12/18 | Price Changed | $453,000 | -1.5% | $161 / Sq Ft |
| 08/23/2018 08/23/18 | Pending | -- | -- | -- |
| 08/16/2018 08/16/18 | For Sale | $459,900 | +31.4% | $163 / Sq Ft |
| 01/15/2016 01/15/16 | Sold | $349,900 | -5.2% | $124 / Sq Ft |
| 11/13/2015 11/13/15 | Pending | -- | -- | -- |
| 08/20/2015 08/20/15 | For Sale | $369,000 | -- | $131 / Sq Ft |
Tax History Compared to Growth
Tax History
| Year | Tax Paid | Tax Assessment Tax Assessment Total Assessment is a certain percentage of the fair market value that is determined by local assessors to be the total taxable value of land and additions on the property. | Land | Improvement |
|---|---|---|---|---|
| 2023 | $9,168 | $502,900 | $138,700 | $364,200 |
| 2022 | $9,087 | $502,900 | $138,700 | $364,200 |
| 2021 | $8,719 | $375,500 | $97,000 | $278,500 |
| 2020 | $8,490 | $375,500 | $97,000 | $278,500 |
| 2019 | $8,171 | $375,500 | $97,000 | $278,500 |
| 2018 | $7,682 | $362,200 | $97,000 | $265,200 |
| 2017 | $7,492 | $290,500 | $77,600 | $212,900 |
| 2016 | $7,283 | $290,500 | $77,600 | $212,900 |
| 2015 | $7,109 | $289,800 | $77,600 | $212,200 |
| 2014 | $6,970 | $289,800 | $77,600 | $212,200 |
Agents Affiliated with this Home
-
Brittany MacFarland

Seller's Agent in 2018
Brittany MacFarland
EXP Realty
(603) 921-8220
13 Total Sales
-
Charlene Gauthier

Buyer's Agent in 2018
Charlene Gauthier
Monument Realty
(603) 554-7796
2 in this area
71 Total Sales
-
Shirl Kula
S
Seller's Agent in 2016
Shirl Kula
BHHS Verani Londonderry
(603) 930-7381
40 Total Sales
Map
Source: PrimeMLS
MLS Number: 4445991
APN: NASH-000000-000000-000360D
- 300 Candlewood Park Unit 32
- 20 Cimmarron Dr
- 50 Spring Cove Rd Unit U122
- 668 W Hollis St
- 16 Custer Cir
- 33 Carlene Dr Unit U31
- 40 Laurel Ct Unit U308
- 16 Laurel Ct Unit U320
- 27 Silverton Dr Unit U74
- 12 Ledgewood Hills Dr Unit 204
- 12 Ledgewood Hills Dr Unit 102
- 39 Silverton Dr Unit U80
- 47 Dogwood Dr Unit U202
- 4 Gary St
- 11 Bartemus Trail Unit 207
- 13 Wellesley Rd
- 102 Dalton St
- 6 Briarcliff Dr
- 4 Old Coach Rd
- 8 Althea Ln Unit U26
