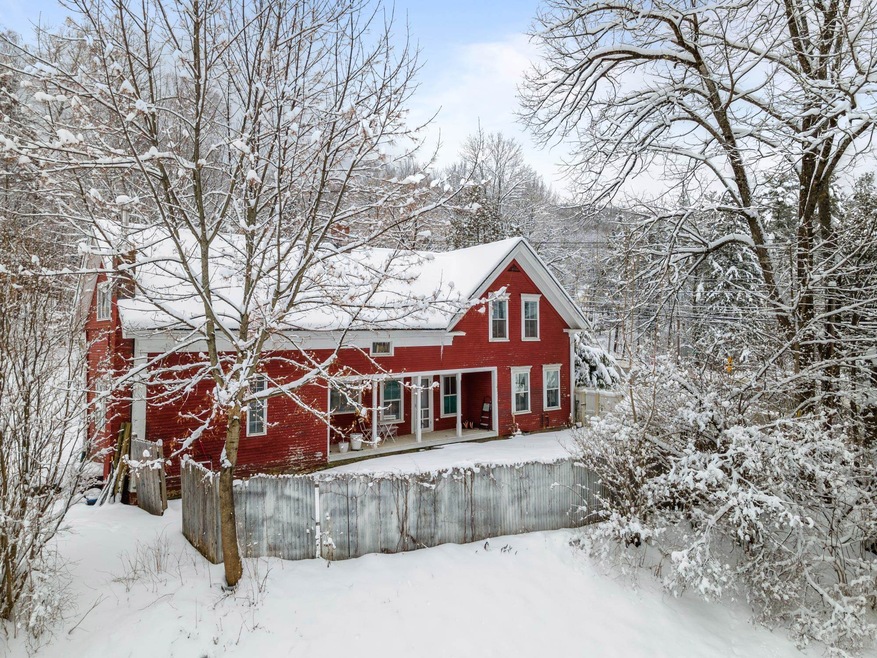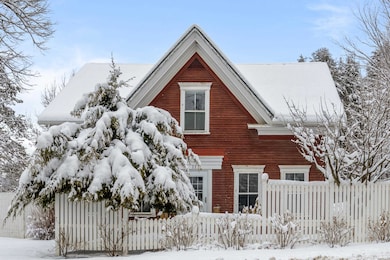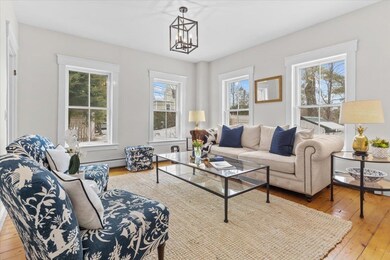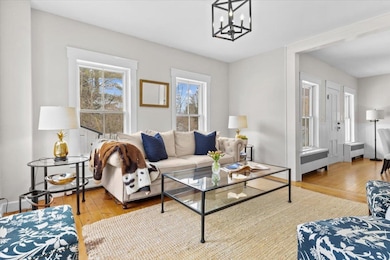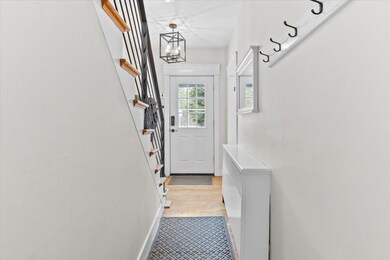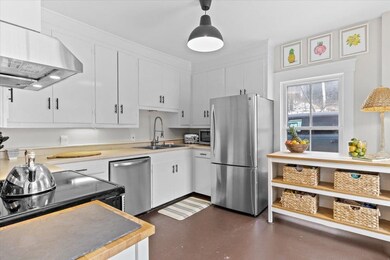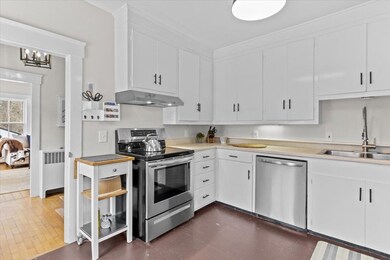
Highlights
- Countryside Views
- Wood Burning Stove
- Farmhouse Style Home
- Stowe Elementary School Rated A-
- Wood Flooring
- Covered patio or porch
About This Home
As of February 2023Village living awaits you at this idyllic Farmhouse with partial views of Mt. Mansfield located in the heart of Stowe. Walking distance to restaurants, local shops, the public library, Stowe Elementary School, the recreation path and hiking trails make this home ready to enjoy the VT lifestyle year-round. Start your morning off with a cappuccino at the local coffee shop or hop on the Mountain Shuttle for a day of epic skiing. The home offers plenty of room for large gatherings with an open concept living and dining room that connect to a beautiful pantry with a beverage center and extra space to gather. Continue on to the family room to relax and unwind from a day of activities in front of the wood burning stove. Upstairs includes a spacious master bedroom, 2 additional bedrooms, and 2 full baths. The mix of modern upgrades and original details give this home a sense of warmth and comfort. Open House 1/28 11am-2pm.
Last Agent to Sell the Property
Coldwell Banker Carlson Real Estate License #082.0071453 Listed on: 01/24/2023

Last Buyer's Agent
Crystal Stokes
Four Seasons Sotheby's Int'l Realty License #082.0134739

Home Details
Home Type
- Single Family
Est. Annual Taxes
- $7,060
Year Built
- Built in 1850
Lot Details
- 0.26 Acre Lot
- Partially Fenced Property
- Open Lot
- Lot Sloped Up
Parking
- Gravel Driveway
Home Design
- Farmhouse Style Home
- Stone Foundation
- Wood Frame Construction
- Shingle Roof
- Wood Siding
Interior Spaces
- 2-Story Property
- Woodwork
- Wood Burning Stove
- Combination Dining and Living Room
- Countryside Views
- Unfinished Basement
- Interior Basement Entry
Kitchen
- Electric Range
- <<microwave>>
- Dishwasher
- Disposal
Flooring
- Wood
- Tile
Bedrooms and Bathrooms
- 3 Bedrooms
- Walk-In Closet
Laundry
- Laundry on main level
- Dryer
- Washer
Outdoor Features
- Covered patio or porch
Schools
- Stowe Elementary School
- Stowe Middle/High School
Utilities
- Baseboard Heating
- Heating System Uses Oil
- Oil Water Heater
- High Speed Internet
- Cable TV Available
Ownership History
Purchase Details
Home Financials for this Owner
Home Financials are based on the most recent Mortgage that was taken out on this home.Purchase Details
Home Financials for this Owner
Home Financials are based on the most recent Mortgage that was taken out on this home.Purchase Details
Similar Homes in Stowe, VT
Home Values in the Area
Average Home Value in this Area
Purchase History
| Date | Type | Sale Price | Title Company |
|---|---|---|---|
| Divorce Dissolution Of Marriage Transfer | -- | -- | |
| Divorce Dissolution Of Marriage Transfer | -- | -- | |
| Divorce Dissolution Of Marriage Transfer | -- | -- | |
| Divorce Dissolution Of Marriage Transfer | -- | -- | |
| Deed | $775,000 | -- | |
| Interfamily Deed Transfer | -- | -- | |
| Interfamily Deed Transfer | -- | -- |
Property History
| Date | Event | Price | Change | Sq Ft Price |
|---|---|---|---|---|
| 02/21/2023 02/21/23 | Sold | $775,000 | +6.9% | $308 / Sq Ft |
| 02/01/2023 02/01/23 | Pending | -- | -- | -- |
| 01/24/2023 01/24/23 | For Sale | $725,000 | +64.8% | $288 / Sq Ft |
| 10/21/2019 10/21/19 | Sold | $440,000 | -5.4% | $175 / Sq Ft |
| 09/11/2019 09/11/19 | Pending | -- | -- | -- |
| 07/29/2019 07/29/19 | Price Changed | $465,000 | -6.1% | $185 / Sq Ft |
| 06/24/2019 06/24/19 | For Sale | $495,000 | -- | $197 / Sq Ft |
Tax History Compared to Growth
Tax History
| Year | Tax Paid | Tax Assessment Tax Assessment Total Assessment is a certain percentage of the fair market value that is determined by local assessors to be the total taxable value of land and additions on the property. | Land | Improvement |
|---|---|---|---|---|
| 2024 | $9,323 | $696,800 | $235,400 | $461,400 |
| 2023 | $5,726 | $291,700 | $114,500 | $177,200 |
| 2022 | $7,060 | $302,500 | $125,300 | $177,200 |
| 2021 | $6,901 | $302,500 | $125,300 | $177,200 |
| 2020 | $6,268 | $302,500 | $125,300 | $177,200 |
| 2019 | $5,961 | $302,500 | $125,300 | $177,200 |
| 2018 | $5,859 | $302,500 | $125,300 | $177,200 |
| 2017 | $5,875 | $302,500 | $125,300 | $177,200 |
| 2016 | $5,850 | $302,500 | $125,300 | $177,200 |
Agents Affiliated with this Home
-
Love2Live InVT Team

Seller's Agent in 2023
Love2Live InVT Team
Coldwell Banker Carlson Real Estate
(802) 253-7358
32 in this area
47 Total Sales
-
C
Buyer's Agent in 2023
Crystal Stokes
Four Seasons Sotheby's Int'l Realty
-
Smith Macdonald Group

Seller's Agent in 2019
Smith Macdonald Group
Coldwell Banker Carlson Real Estate
(802) 375-5009
219 in this area
315 Total Sales
-
Shauna Larson

Buyer's Agent in 2019
Shauna Larson
Coldwell Banker Carlson Real Estate
(802) 760-0165
18 in this area
51 Total Sales
Map
Source: PrimeMLS
MLS Number: 4941501
APN: 621-195-10184
- 129 Eloise Ln Unit A
- 44 Park Place Unit 205
- 112 Main St Unit 7
- 91 Main St Unit 5
- 539 Thomas Ln Unit 27
- 258 Depot St Unit A aka Unit 11
- 170 Depot St Unit B
- 55 Eloise Ln Unit A
- 55 Eloise Ln Unit B
- 456 Thomas Ln
- 162 S Main St Unit 1
- 321 S Main St
- 131B Sylvan Woods Dr Unit 6
- 474 Hollow View Rd
- 00 Summit View Dr
- 188 Foster Farm Rd
- 692 S Main St
- 535 Sylvan Park Rd Unit 2
- 908 S Main St
- 47 Hollow View Rd
