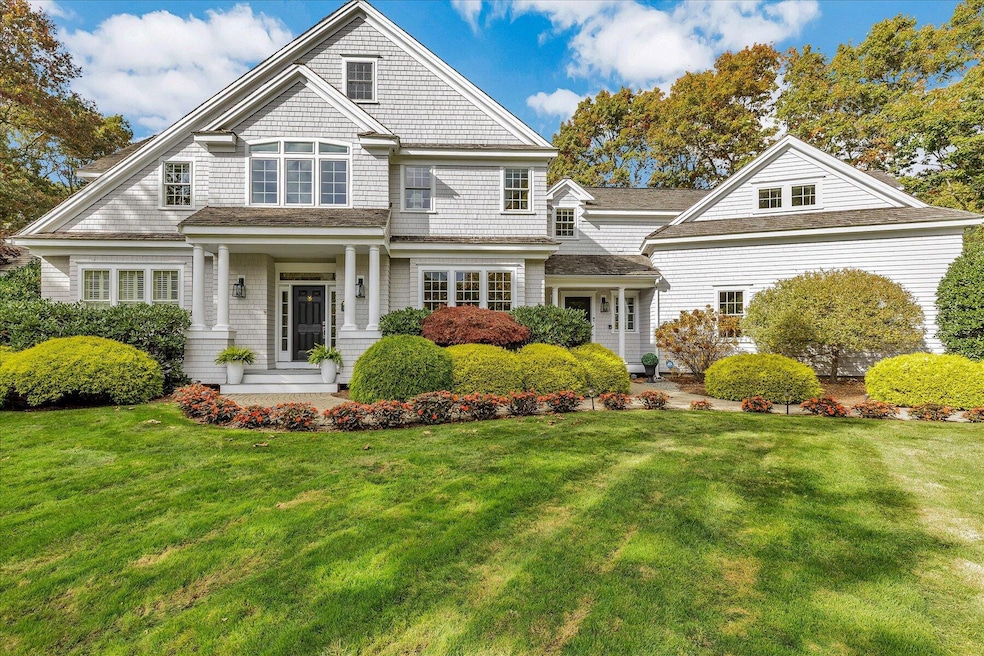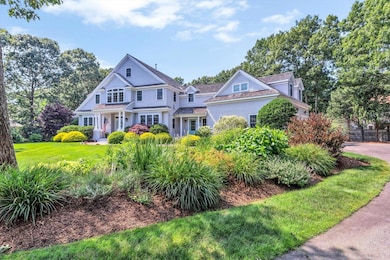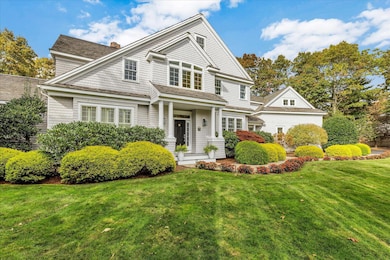11 Teal Cir Mashpee, MA 02649
Mashpee Neck NeighborhoodEstimated payment $13,568/month
Highlights
- Property is near a marina
- Medical Services
- Clubhouse
- Mashpee High School Rated A-
- 0.71 Acre Lot
- Deck
About This Home
Plan your summer season now - GOLF MEMBERSHIP available for immediate purchase no wait list !!! NEW ROOF Jan '26 ! Nestled on a quiet cul-de-sac in Willowbend's Shoestring Bay neighborhood is a stunning contemporary colonial with tremendous street appeal enhanced by lushly landscaped grounds. Incredible interiors coupled with spacious outdoor living space make this majestic home a must see. This gracious residence is beautifully appointed with a light filled two story great room open to a new gourmet kitchen, a formal dining room, spacious study perfect for a home office, first floor master suite, 3 ensuite guest rooms upstairs and a large bonus room and bath over the 3 car garage.This custom designed 4200 sq. ft. home is further complimented by a fabulous outdoor entertaining area with stone kitchen, built in grille & bar and new deck (2023) for dining and lounging. In addition, a 1400 sq. ft. finished lower level built in 2015 provides additional space for family and friends complete with a family room, exercise room, large screen tv, dining area, bar, half bath and 1700 bottle wine cellar! A True Gem
Home Details
Home Type
- Single Family
Est. Annual Taxes
- $13,750
Year Built
- Built in 2005 | Remodeled
Lot Details
- 0.71 Acre Lot
- Property fronts a private road
- Cul-De-Sac
- Level Lot
- Cleared Lot
- Wooded Lot
- Garden
- Property is zoned R3
HOA Fees
- $357 Monthly HOA Fees
Parking
- 3 Car Attached Garage
- Open Parking
Home Design
- Poured Concrete
- Pitched Roof
- Shingle Roof
- Wood Roof
- Shingle Siding
- Concrete Perimeter Foundation
Interior Spaces
- 4,185 Sq Ft Home
- 3-Story Property
- Wet Bar
- Built-In Features
- Cathedral Ceiling
- Recessed Lighting
- Gas Fireplace
- Sliding Doors
- Mud Room
- Living Room
- Dining Room
Kitchen
- Breakfast Area or Nook
- Breakfast Bar
- Cooktop
- Microwave
- Dishwasher
- Kitchen Island
Flooring
- Wood
- Carpet
- Tile
Bedrooms and Bathrooms
- 5 Bedrooms
- Primary Bedroom on Main
- Cedar Closet
- Walk-In Closet
- Primary Bathroom is a Full Bathroom
Laundry
- Laundry Room
- Laundry on main level
- Washer
Finished Basement
- Basement Fills Entire Space Under The House
- Interior Basement Entry
Outdoor Features
- Property is near a marina
- Deck
- Patio
Location
- Property is near golf course and shops
Utilities
- Central Air
- Heating Available
- Well
- Gas Water Heater
- Private Sewer
Listing and Financial Details
- Assessor Parcel Number MASH M:83 B:126 L:0
Community Details
Overview
- Association fees include professional property management
- Willowbend Subdivision
Amenities
- Medical Services
- Clubhouse
Recreation
- Community Pool
- Putting Green
Security
- Security Service
Map
Home Values in the Area
Average Home Value in this Area
Tax History
| Year | Tax Paid | Tax Assessment Tax Assessment Total Assessment is a certain percentage of the fair market value that is determined by local assessors to be the total taxable value of land and additions on the property. | Land | Improvement |
|---|---|---|---|---|
| 2025 | $14,179 | $2,141,900 | $520,100 | $1,621,800 |
| 2024 | $12,028 | $1,870,600 | $472,900 | $1,397,700 |
| 2023 | $11,210 | $1,599,100 | $450,300 | $1,148,800 |
| 2022 | $9,944 | $1,217,100 | $263,600 | $953,500 |
| 2021 | $9,729 | $1,072,700 | $237,400 | $835,300 |
| 2020 | $9,475 | $1,042,300 | $228,400 | $813,900 |
| 2019 | $8,965 | $990,600 | $228,400 | $762,200 |
| 2018 | $8,814 | $988,100 | $228,400 | $759,700 |
| 2017 | $8,894 | $967,800 | $228,400 | $739,400 |
| 2016 | $8,041 | $870,200 | $228,400 | $641,800 |
| 2015 | $7,677 | $842,700 | $228,400 | $614,300 |
| 2014 | $7,320 | $779,500 | $222,800 | $556,700 |
Property History
| Date | Event | Price | List to Sale | Price per Sq Ft | Prior Sale |
|---|---|---|---|---|---|
| 12/05/2025 12/05/25 | Price Changed | $2,349,000 | 0.0% | $561 / Sq Ft | |
| 10/31/2025 10/31/25 | For Sale | $2,350,000 | 0.0% | $562 / Sq Ft | |
| 10/31/2025 10/31/25 | For Sale | $2,349,000 | +2.1% | $561 / Sq Ft | |
| 10/20/2023 10/20/23 | Sold | $2,300,000 | -2.1% | $550 / Sq Ft | View Prior Sale |
| 08/03/2023 08/03/23 | Pending | -- | -- | -- | |
| 07/29/2023 07/29/23 | For Sale | $2,349,000 | +176.4% | $561 / Sq Ft | |
| 11/14/2012 11/14/12 | Sold | $850,000 | -5.0% | $203 / Sq Ft | View Prior Sale |
| 09/25/2012 09/25/12 | Pending | -- | -- | -- | |
| 07/26/2012 07/26/12 | For Sale | $895,000 | -- | $214 / Sq Ft |
Purchase History
| Date | Type | Sale Price | Title Company |
|---|---|---|---|
| Deed | $975,000 | -- | |
| Deed | -- | -- |
Mortgage History
| Date | Status | Loan Amount | Loan Type |
|---|---|---|---|
| Open | $350,000 | Purchase Money Mortgage |
Source: Cape Cod & Islands Association of REALTORS®
MLS Number: 22505456
APN: MASH-000083-000126
- 61 Shoestring Bay Rd
- 35 Spinnaker Dr W
- 640 Poponessett Rd
- 640 Poponessett Rd
- 85 Clamshell Cove Rd
- 311 Waquoit Rd
- 34 Rainbow Ln
- 25 Rainbow Ln
- 239 Clamshell Cove Rd
- 20 Mutiny Way
- 12 Tracey Rd
- 6 Willow Cir
- 114 Orchard Rd
- 6 Cedar St
- 6 Cedar St
- 70 Simons Rd Unit E
- 70 Simons Rd
- 239 Oxford Dr
- 9 Red Cedar Rd Unit 9
- 9 Red Cedar Rd Unit 9
- 80 Blue Castle Dr
- 111 Shore Dr Unit 1
- 1 Beach Plum Path
- 20 Brigantine Ave
- 65 Starboard Ln
- 185 Cotuit Rd Unit 1 Juniper
- 33 Green House Rd
- 79 Ma-130
- 35 Parker Rd Unit 26
- 101 Longfellow Dr
- 25 Theroux Dr
- 495 Sandwich Rd
- 272 Skunknet Rd
- 337 S Main St
- 50 Hane Rd
- 5 Anthonys Way
- 65 St Marks Rd
- 8 Bridge St
- 21 Heritage Cir
- 282 Parker Rd
Ask me questions while you tour the home.







