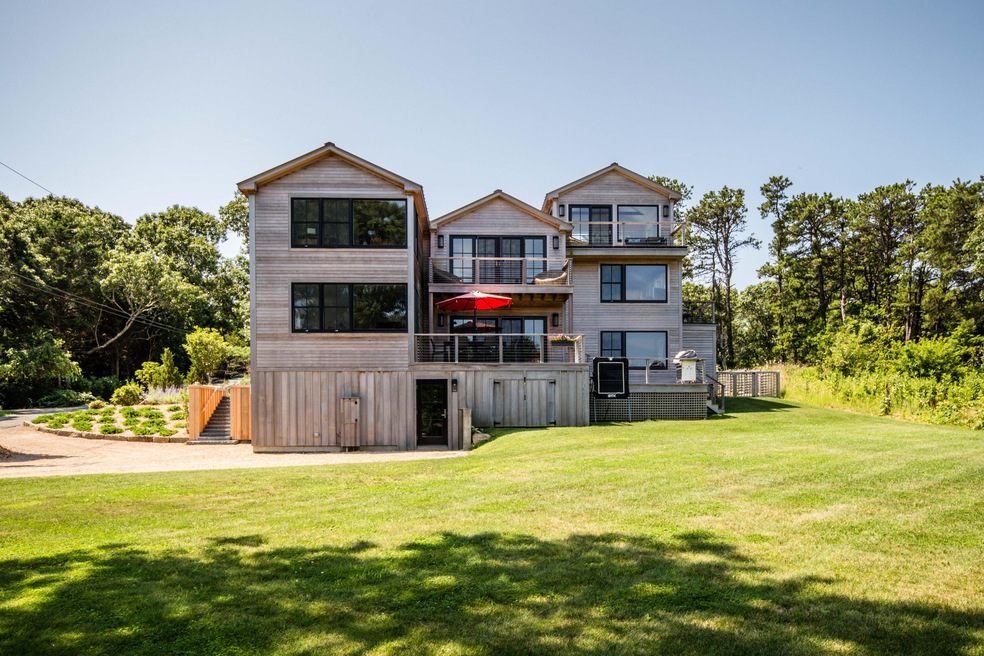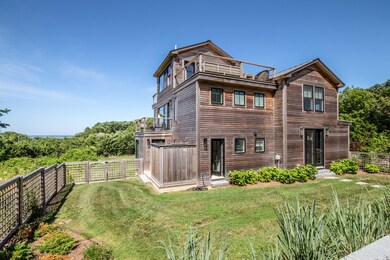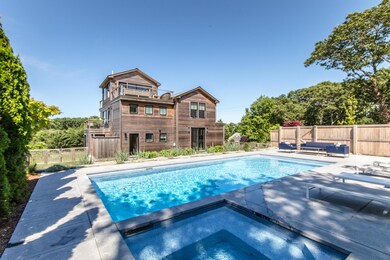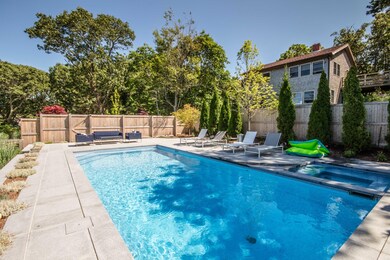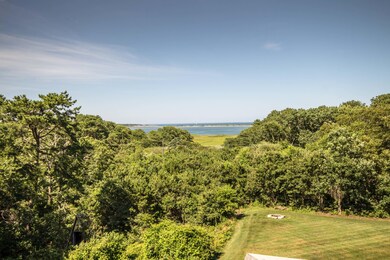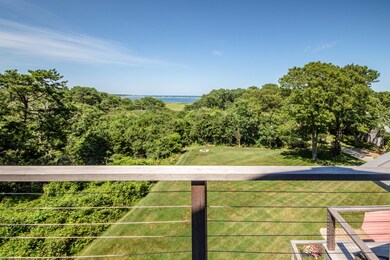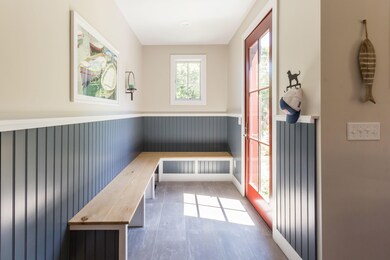
110 5th St N Edgartown, MA 02539
Edgartown NeighborhoodHighlights
- Heated In Ground Pool
- Contemporary Architecture
- Wood Flooring
- Deck
- Cathedral Ceiling
- 1 Fireplace
About This Home
As of September 2019Ever changing views from three levels make this 4-bedroom contemporary overlooking Sengekontacket Pond a delightful home in all seasons. A complete expansion and renovation in 2017 include the standing seam metal roof, cedar plank siding, Bosch appliances, and a total utilities upgrade. Throughout, the home is flooded with light, open to breezes and has a delightful sense of treetop living.The tiled entryway opens to the oak floored kitchen with an enormous breakfast island, dining room, and family room with a gas fireplace. Sliders from the family room open to the heated pool and hot tub surrounded by granite pavers. The kitchen shares a view of the pond and Nantucket Sound through the wall of windows and sliders in the dining room out to the mahogany deck. The expansive deck provides a perfect spot for outdoor dining with a gas hookup for grilling. A wine cooler in the dining room has a pass through space above it to the adjacent living room. The open floor plan lets the cook connect with family and guests. Beyond the kitchen, accessed through a sliding barn door, is a cleverly placed den/office with built-in bookshelves and sliders to the deck. A pantry, half bath, laundry, and a mudroom adjacent to the outdoor shower, complete the first floor.
The views of Sengekontacket and Nantucket Sound become more dramatic on the second and third floor. There are 4 bedrooms on the second floor, including 2 master suites, all with vaulted shiplap ceilings, as well as a den and a shared bath. The den and one of the master suites both have private decks that capture the essence of the views. A second sliding barn door that opens to the den creates a private master wing at the front of the house. An outstanding spiral staircase at the back of the house provides access to the back of the house and the "Lookout Lounge" where you will enjoy the most expansive views both inside and outside on 2 decks designed to capture the exceptional views.
The lower level has parking for 2 cars, a utility room, and an outdoor storage shed. The yard includes a perennial garden, mature trees and shrubs and a rolling lawn with a fire pit. It's only steps away to the hiking trails of Felix Neck Wildlife Sanctuary, a short trip to the town landing and an easy drive or bike ride to downtown Edgartown.
FIRST FLOOR:
Entrance into a functional mudroom that leads to a dramatic open floor plan. The kitchen and oversized island are at the center. A cozy den with gas fireplace and sliders to the pool are located on the left. The dining room with sliders to the expansive deck are on the right. A cleverly designed office/den space is at the back of the house and can be accessed through the barn door. There is a second mudroom off the den that leads to the outdoor shower. A laundry room and half bath complete this floor.
SECOND FLOOR:
The second floor offers 2 wings - a master suite with spectacular natural light and large windows, wonderful views of Sengekontacket and Nantucket Sound and a full bath with double sink and a one person deep soaking tub. A barn door off the master suite is the entrance to a den/family room with sliders to a private deck, also with great views! 2 guest bedrooms and another fabulous master suite with private deck and views, occupy the other wing. All the bedrooms have vaulted shiplap ceilings, adding to the dramatic architectural design of the home.
THIRD FLOOR:
An impressive spiral staircase leads you to the third level of this amazing home. This space has been ordained the "Lookout Lounge" because of the impressive and expansive views with 2 decks, that both take advantage of the views. A truly spectacular experience!
Last Agent to Sell the Property
Stephanie Roache
Sandpiper Realty Inc License #448012467 Listed on: 07/26/2019
Home Details
Home Type
- Single Family
Est. Annual Taxes
- $6,562
Year Built
- Built in 1948 | Remodeled
Lot Details
- 0.55 Acre Lot
- Dirt Road
- Near Conservation Area
- Gentle Sloping Lot
- Private Yard
- Property is zoned R20
Parking
- 2 Car Direct Access Garage
- Heated Garage
- Garage Door Opener
Home Design
- Contemporary Architecture
- Metal Roof
- Shingle Siding
- Concrete Perimeter Foundation
Interior Spaces
- 4,372 Sq Ft Home
- 3-Story Property
- Cathedral Ceiling
- Recessed Lighting
- 1 Fireplace
- Sliding Doors
- Mud Room
- Property Views
Kitchen
- Breakfast Bar
- Built-In Oven
- Gas Range
- Microwave
- Dishwasher
- Wine Cooler
Flooring
- Wood
- Carpet
- Tile
Bedrooms and Bathrooms
- 4 Bedrooms
- Primary bedroom located on second floor
- Linen Closet
Laundry
- Laundry Room
- Electric Dryer
- Washer
Pool
- Heated In Ground Pool
- Vinyl Pool
- Outdoor Shower
Outdoor Features
- Balcony
- Deck
- Patio
Location
- Property is near a golf course
Utilities
- Forced Air Heating and Cooling System
- Well
- Electric Water Heater
- Fuel Tank
- Septic Tank
Listing and Financial Details
- Assessor Parcel Number 6691
Community Details
Overview
- No Home Owners Association
Recreation
- Bike Trail
Ownership History
Purchase Details
Home Financials for this Owner
Home Financials are based on the most recent Mortgage that was taken out on this home.Purchase Details
Purchase Details
Home Financials for this Owner
Home Financials are based on the most recent Mortgage that was taken out on this home.Purchase Details
Purchase Details
Purchase Details
Similar Homes in Edgartown, MA
Home Values in the Area
Average Home Value in this Area
Purchase History
| Date | Type | Sale Price | Title Company |
|---|---|---|---|
| Not Resolvable | $1,799,000 | -- | |
| Deed | -- | -- | |
| Deed | -- | -- | |
| Not Resolvable | $505,000 | -- | |
| Deed | -- | -- | |
| Deed | -- | -- | |
| Deed | $165,000 | -- |
Mortgage History
| Date | Status | Loan Amount | Loan Type |
|---|---|---|---|
| Open | $1,235,000 | Stand Alone Refi Refinance Of Original Loan | |
| Closed | $1,259,300 | Purchase Money Mortgage |
Property History
| Date | Event | Price | Change | Sq Ft Price |
|---|---|---|---|---|
| 06/09/2025 06/09/25 | Price Changed | $3,400,000 | -5.6% | $778 / Sq Ft |
| 03/28/2025 03/28/25 | For Sale | $3,600,000 | +100.1% | $823 / Sq Ft |
| 09/20/2019 09/20/19 | Sold | $1,799,000 | 0.0% | $411 / Sq Ft |
| 07/26/2019 07/26/19 | For Sale | $1,799,000 | +256.2% | $411 / Sq Ft |
| 08/05/2016 08/05/16 | Sold | $505,000 | 0.0% | $193 / Sq Ft |
| 08/05/2016 08/05/16 | For Sale | $505,000 | -- | $193 / Sq Ft |
Tax History Compared to Growth
Tax History
| Year | Tax Paid | Tax Assessment Tax Assessment Total Assessment is a certain percentage of the fair market value that is determined by local assessors to be the total taxable value of land and additions on the property. | Land | Improvement |
|---|---|---|---|---|
| 2025 | $7,546 | $2,847,700 | $335,100 | $2,512,600 |
| 2024 | $6,304 | $2,472,300 | $335,100 | $2,137,200 |
| 2023 | $6,154 | $2,441,900 | $410,400 | $2,031,500 |
| 2022 | $5,682 | $1,875,368 | $432,568 | $1,442,800 |
| 2021 | $6,023 | $1,836,262 | $393,462 | $1,442,800 |
| 2020 | $6,280 | $1,874,562 | $393,462 | $1,481,100 |
| 2019 | $6,563 | $1,695,800 | $372,800 | $1,323,000 |
| 2018 | $2,800 | $723,400 | $372,800 | $350,600 |
| 2017 | $2,687 | $756,900 | $414,200 | $342,700 |
| 2016 | $2,747 | $758,800 | $372,800 | $386,000 |
| 2015 | $2,257 | $650,500 | $372,800 | $277,700 |
Agents Affiliated with this Home
-
Stephanie Roache

Seller's Agent in 2025
Stephanie Roache
Donnelly + Co.
(508) 560-7074
39 in this area
82 Total Sales
-
Rose Ryley

Buyer's Agent in 2019
Rose Ryley
Sandpiper Realty Inc
(508) 737-7068
12 in this area
28 Total Sales
-
N
Seller's Agent in 2016
Non Member
mv.unknownoffice
Map
Source: Martha's Vineyard MLS
MLS Number: 21805243
APN: EDGA-000011A-000127
