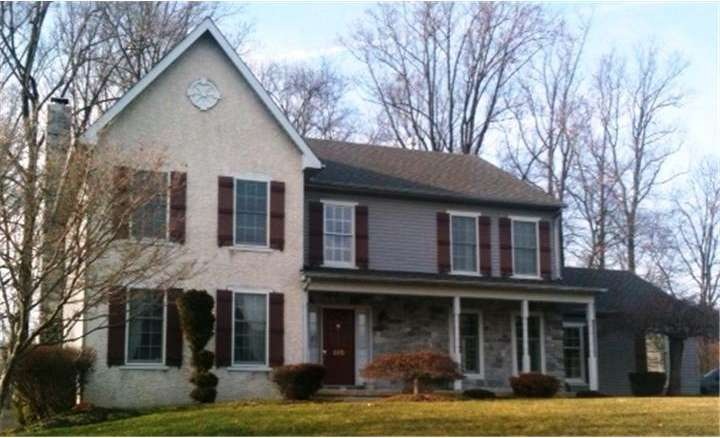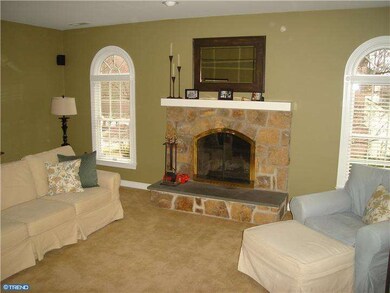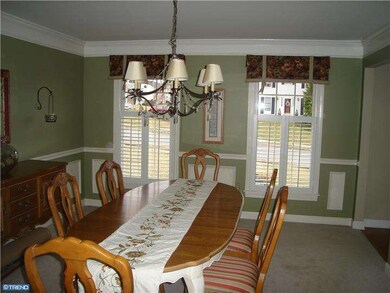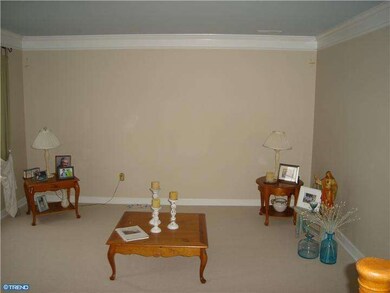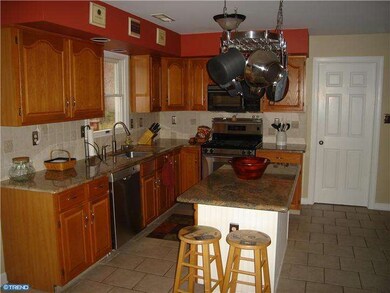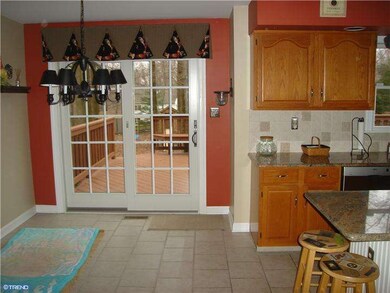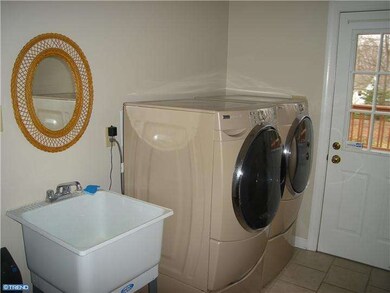
110 Cullen Way Newark, DE 19711
Northern Newark NeighborhoodHighlights
- Water Oriented
- Deck
- Whirlpool Bathtub
- Colonial Architecture
- Wood Flooring
- 1-minute walk to Olan R Thomas Park
About This Home
As of April 2020Beautiful Stone and Stucco Toll Brother's Home! Warm and inviting, this truly exceptional appropriately adorned residence has fine eye-catching details creating fabulous and spacious rooms that are great for both formal and informal entertaining. The 2 story Foyer flows into the open kitchen and gathering room that features a gorgeous stone fireplace. The kitchen features tile floor, oak cabinets with raised panel doors, granite countertops and stainless appliances. Upstairs you have 4 large bedrooms and a generous sized master bedroom and spa quality master bath, large glass shower surround and relaxing bubbling soaking tub. The basement has been finished with quality fixtures and flooring. The large rear deck overlooks the half acre lot.
Last Agent to Sell the Property
Crown Homes Real Estate License #RB-0003122 Listed on: 03/18/2013
Home Details
Home Type
- Single Family
Est. Annual Taxes
- $3,755
Year Built
- Built in 1990
Lot Details
- 0.48 Acre Lot
- Lot Dimensions are 118x192
- Property is in good condition
- Property is zoned 18RT
Parking
- 2 Car Attached Garage
- 3 Open Parking Spaces
- Driveway
Home Design
- Colonial Architecture
- Pitched Roof
- Shingle Roof
- Aluminum Siding
- Stone Siding
- Concrete Perimeter Foundation
Interior Spaces
- 2,800 Sq Ft Home
- Property has 2 Levels
- Ceiling Fan
- Stone Fireplace
- Bay Window
- Family Room
- Living Room
- Dining Room
- Finished Basement
- Basement Fills Entire Space Under The House
- Home Security System
- Laundry on main level
- Attic
Kitchen
- Eat-In Kitchen
- Butlers Pantry
- Built-In Range
- Dishwasher
- Kitchen Island
- Disposal
Flooring
- Wood
- Wall to Wall Carpet
- Tile or Brick
Bedrooms and Bathrooms
- 4 Bedrooms
- En-Suite Primary Bedroom
- En-Suite Bathroom
- 2.5 Bathrooms
- Whirlpool Bathtub
- Walk-in Shower
Eco-Friendly Details
- Energy-Efficient Windows
Outdoor Features
- Water Oriented
- Property Near A Cove
- Deck
- Porch
Utilities
- Forced Air Heating and Cooling System
- Heating System Uses Gas
- 200+ Amp Service
- Natural Gas Water Heater
- Cable TV Available
Community Details
- No Home Owners Association
- Hunt At Louviers Subdivision
Listing and Financial Details
- Tax Lot 036
- Assessor Parcel Number 18-062.00-036
Ownership History
Purchase Details
Home Financials for this Owner
Home Financials are based on the most recent Mortgage that was taken out on this home.Purchase Details
Home Financials for this Owner
Home Financials are based on the most recent Mortgage that was taken out on this home.Purchase Details
Similar Homes in Newark, DE
Home Values in the Area
Average Home Value in this Area
Purchase History
| Date | Type | Sale Price | Title Company |
|---|---|---|---|
| Deed | -- | North American Title Ins Co | |
| Deed | $405,000 | None Available | |
| Interfamily Deed Transfer | -- | -- |
Mortgage History
| Date | Status | Loan Amount | Loan Type |
|---|---|---|---|
| Open | $432,250 | Future Advance Clause Open End Mortgage | |
| Previous Owner | $324,000 | New Conventional | |
| Previous Owner | $75,147 | Unknown | |
| Previous Owner | $356,850 | New Conventional |
Property History
| Date | Event | Price | Change | Sq Ft Price |
|---|---|---|---|---|
| 04/30/2020 04/30/20 | Sold | $455,000 | -1.1% | $163 / Sq Ft |
| 03/09/2020 03/09/20 | Pending | -- | -- | -- |
| 03/06/2020 03/06/20 | For Sale | $459,900 | +13.6% | $164 / Sq Ft |
| 04/30/2013 04/30/13 | Sold | $405,000 | -3.5% | $145 / Sq Ft |
| 03/22/2013 03/22/13 | Pending | -- | -- | -- |
| 03/18/2013 03/18/13 | For Sale | $419,900 | -- | $150 / Sq Ft |
Tax History Compared to Growth
Tax History
| Year | Tax Paid | Tax Assessment Tax Assessment Total Assessment is a certain percentage of the fair market value that is determined by local assessors to be the total taxable value of land and additions on the property. | Land | Improvement |
|---|---|---|---|---|
| 2024 | $4,576 | $123,500 | $17,900 | $105,600 |
| 2023 | $4,466 | $123,500 | $17,900 | $105,600 |
| 2022 | $4,418 | $123,500 | $17,900 | $105,600 |
| 2021 | $4,305 | $123,500 | $17,900 | $105,600 |
| 2020 | $4,181 | $123,500 | $17,900 | $105,600 |
| 2019 | $3,665 | $123,500 | $17,900 | $105,600 |
| 2018 | $19,110 | $123,500 | $17,900 | $105,600 |
| 2017 | $956 | $123,500 | $17,900 | $105,600 |
| 2016 | $3,464 | $123,500 | $17,900 | $105,600 |
| 2015 | $3,105 | $123,500 | $17,900 | $105,600 |
| 2014 | $3,104 | $123,500 | $17,900 | $105,600 |
Agents Affiliated with this Home
-
Mary Kate Johnston

Seller's Agent in 2020
Mary Kate Johnston
RE/MAX
(302) 388-5654
5 in this area
145 Total Sales
-
Neil Douen

Buyer's Agent in 2020
Neil Douen
EXP Realty, LLC
(302) 650-4482
165 Total Sales
-
BILL LYONS JR
B
Seller's Agent in 2013
BILL LYONS JR
Crown Homes Real Estate
(302) 898-8084
13 Total Sales
Map
Source: Bright MLS
MLS Number: 1003371574
APN: 18-062.00-036
- 19 Longwood Ln
- 2 Roy Ct
- 230 Aronimink Dr
- 390 Paper Mill Rd
- 8 Shenandoah Dr
- 110 Trout Stream Dr
- 104 Ridge Ave
- 111 Delaplane Ave
- 201 Laurel Ave
- 926 Paper Mill Rd
- 305 Poplar Ave
- 25 Chestnut Ave
- 27 Chestnut Ave
- 115 Elm Ave
- 17 Ferncliff Rd
- 127 E Cleveland Ave
- 117 E Cleveland Ave
- 115 1/2 E Cleveland Ave
- 122 S Dillwyn Rd
- 302 Stamford Dr
