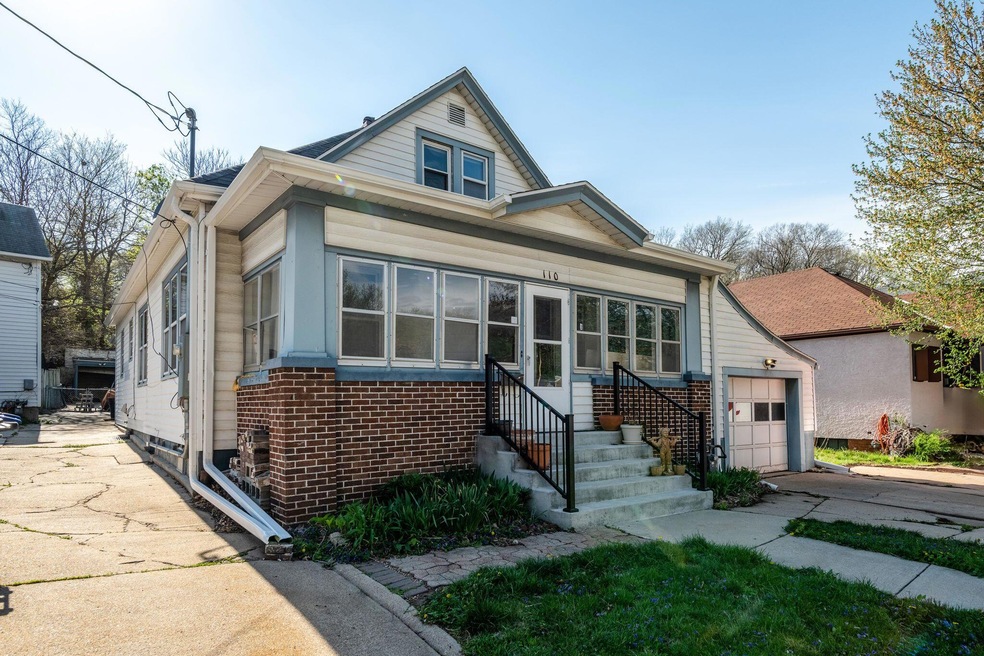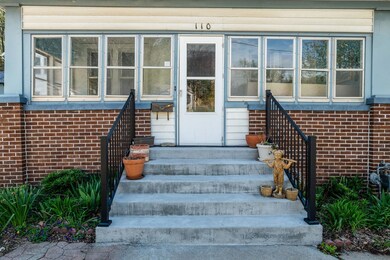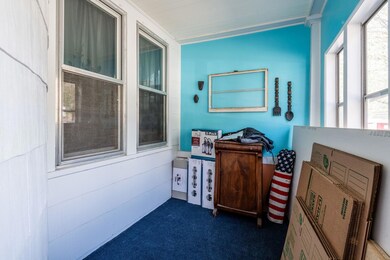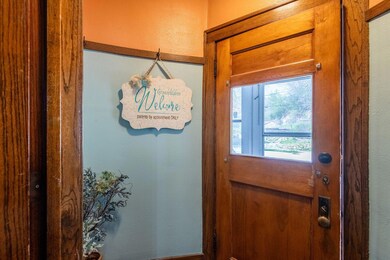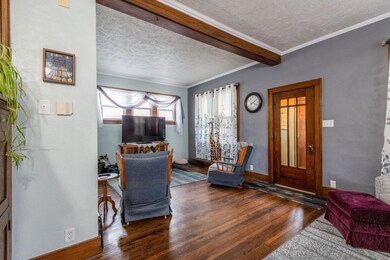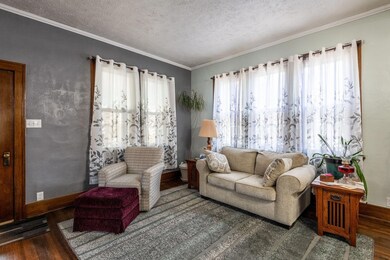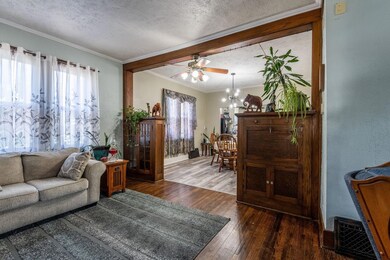
110 E Graham Ave Council Bluffs, IA 51503
Wickham NeighborhoodEstimated Value: $198,000 - $210,000
Highlights
- Wood Flooring
- Enclosed patio or porch
- Woodwork
- No HOA
- Formal Dining Room
- 4-minute walk to Fairmount Park
About This Home
As of May 2024Welcome to your new home! This charming property boasts a perfect blend of modern elegance and classic appeal. If you love cooking, the new kitchen is just for you. It's beautifully designed with modern stainless steel appliances and plenty of storage space. You'll love the mix of original hardwood and durable LPV flooring throughout the spacious main floor which offers over 1200 square feet of living space. Relax outside on the covered patio or one of the two porches while enjoying the peaceful view of the trees in your backyard. The garden is full of flowering plants that will brighten your day as they bloom. And with two driveways, there's plenty of parking for you and your guests. An additional bonus - the seller is offering a $2500 carpeting allowance for the upstairs.
Home Details
Home Type
- Single Family
Est. Annual Taxes
- $2,714
Year Built
- Built in 1914
Lot Details
- 6,534
Home Design
- Frame Construction
- Composition Roof
Interior Spaces
- 1,654 Sq Ft Home
- 1-Story Property
- Woodwork
- Ceiling Fan
- Family Room
- Formal Dining Room
- Wood Flooring
- Basement Fills Entire Space Under The House
- Fire and Smoke Detector
Kitchen
- Built-In Oven
- Electric Range
- Microwave
- Dishwasher
- Built-In or Custom Kitchen Cabinets
- Disposal
Bedrooms and Bathrooms
- 3 Bedrooms
- 1.5 Bathrooms
Parking
- 2 Car Garage
- Garage Door Opener
Outdoor Features
- Enclosed patio or porch
Schools
- Bloomer Elementary School
- Gerald W Kirn Middle School
- Abraham Lincoln High School
Utilities
- Forced Air Heating and Cooling System
- Gas Available
- Gas Water Heater
- Water Softener is Owned
- Cable TV Available
Community Details
- No Home Owners Association
Ownership History
Purchase Details
Home Financials for this Owner
Home Financials are based on the most recent Mortgage that was taken out on this home.Purchase Details
Home Financials for this Owner
Home Financials are based on the most recent Mortgage that was taken out on this home.Similar Homes in Council Bluffs, IA
Home Values in the Area
Average Home Value in this Area
Purchase History
| Date | Buyer | Sale Price | Title Company |
|---|---|---|---|
| Brich Dana | $213,000 | None Listed On Document | |
| Wilson Kevin Ray | $105,000 | None Available |
Mortgage History
| Date | Status | Borrower | Loan Amount |
|---|---|---|---|
| Open | Brich Dana | $209,142 | |
| Previous Owner | Banik Deborah | $78,059 | |
| Previous Owner | Wilson Kevin Ray | $20,144 | |
| Previous Owner | Wilson Kevin Ray | $103,600 |
Property History
| Date | Event | Price | Change | Sq Ft Price |
|---|---|---|---|---|
| 05/29/2024 05/29/24 | Sold | $213,000 | +1.4% | $129 / Sq Ft |
| 04/20/2024 04/20/24 | Pending | -- | -- | -- |
| 04/19/2024 04/19/24 | For Sale | $210,000 | +164.2% | $127 / Sq Ft |
| 05/16/2016 05/16/16 | Sold | $79,500 | +2.6% | $48 / Sq Ft |
| 03/08/2016 03/08/16 | Pending | -- | -- | -- |
| 02/21/2016 02/21/16 | For Sale | $77,500 | -- | $47 / Sq Ft |
Tax History Compared to Growth
Tax History
| Year | Tax Paid | Tax Assessment Tax Assessment Total Assessment is a certain percentage of the fair market value that is determined by local assessors to be the total taxable value of land and additions on the property. | Land | Improvement |
|---|---|---|---|---|
| 2024 | $3,080 | $165,000 | $19,900 | $145,100 |
| 2023 | $3,080 | $165,000 | $19,900 | $145,100 |
| 2022 | $2,660 | $122,300 | $17,700 | $104,600 |
| 2021 | $3,921 | $122,300 | $17,700 | $104,600 |
| 2020 | $2,504 | $109,600 | $14,300 | $95,300 |
| 2019 | $2,452 | $109,600 | $14,300 | $95,300 |
| 2018 | $2,402 | $103,900 | $14,296 | $89,604 |
| 2017 | $2,432 | $103,900 | $14,296 | $89,604 |
| 2015 | $2,374 | $103,900 | $14,296 | $89,604 |
| 2014 | $2,462 | $103,900 | $14,296 | $89,604 |
Agents Affiliated with this Home
-
Julie Eden

Seller's Agent in 2024
Julie Eden
Menke Auction & Realty
(402) 630-8410
1 in this area
45 Total Sales
-
Eric Boden

Buyer's Agent in 2024
Eric Boden
BHHS Ambassador - CB
(816) 695-8454
1 in this area
11 Total Sales
-
P
Seller's Agent in 2016
Patrick Quigley
Heartland Properties
(712) 388-2235
-
K
Seller Co-Listing Agent in 2016
Kevin Quigley
Heartland Properties
-
M
Buyer's Agent in 2016
Mark Trively
Heartland Properties
(712) 388-2269
Map
Source: Southwest Iowa Association of Realtors®
MLS Number: 24-699
APN: 7543-31-153-012
- 112 E Graham Ave
- 111 E Angle Ave
- 118 E Graham Ave
- 109 E Angle Ave
- 809 Commercial St
- 120 E Graham Ave
- 106 E Graham Ave
- 811 Commercial St
- 805 Commercial St
- 104 E Graham Ave
- 128 E Graham Ave
- 112 E Angle Ave
- 118 E Angle Ave
- 132 E Graham Ave
- 123 W Madison Ave
- 102 E Graham Ave
- 119 E Graham Ave
- 131 E Graham Ave
- 129 E Graham Ave
- 121 E Graham Ave
