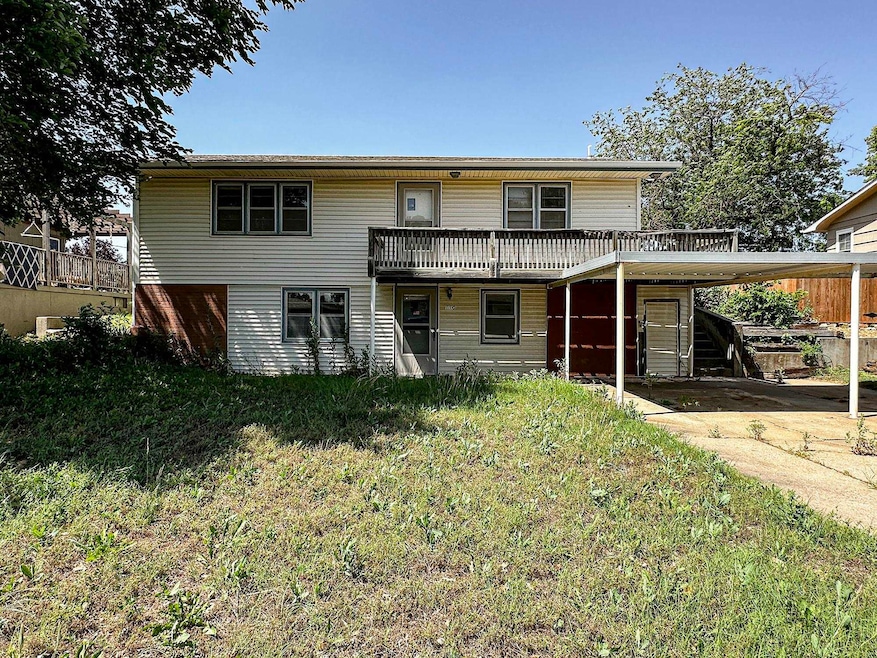
110 Hilltop Dr Abilene, KS 67410
Estimated payment $1,010/month
Highlights
- Recreation Room
- Mud Room
- Eat-In Kitchen
- Wood Flooring
- No HOA
- Living Room
About This Home
Discover this split-level home featuring 3 bedrooms and 2 bathrooms, located in Abilene, KS. The main level showcases two bedrooms, a nicely sized kitchen with ample space for a dining table, a full bathroom, and a spacious living room, perfect for relaxation. Venturing downstairs, you will find a convenient 3/4 bathroom, a storage room, a bedroom and a non-code room that can serve various purposes, and a large family room that offers plenty of space for gatherings or leisure activities. Families and pet owners will especially appreciate the expansive partially privacy-fenced backyard, ideal for outdoor play and relaxation. This home is conveniently situated near a variety of restaurants, shopping options, schools, and provides easy access to I-70. Don't miss this opportunity to explore the potential of this residence just a block off Buckeye. Owner-occupied offers prioritized. HUD First Look Period applies for first 30 days.
Listing Agent
Melanie Regnier
Exp Realty, LLC License #00233727 Listed on: 07/17/2025
Home Details
Home Type
- Single Family
Est. Annual Taxes
- $2,218
Year Built
- Built in 1964
Lot Details
- 8,276 Sq Ft Lot
- Wood Fence
Parking
- No Garage
Home Design
- Composition Roof
Interior Spaces
- 1-Story Property
- Mud Room
- Living Room
- Recreation Room
- Bonus Room
- Eat-In Kitchen
- Laundry on lower level
Flooring
- Wood
- Carpet
- Laminate
Bedrooms and Bathrooms
- 3 Bedrooms
- 2 Full Bathrooms
Basement
- Walk-Out Basement
- Natural lighting in basement
Schools
- Abilene Elementary School
- Abilene High School
Utilities
- Forced Air Heating and Cooling System
Community Details
- No Home Owners Association
- None Listed On Tax Record Subdivision
Listing and Financial Details
- Assessor Parcel Number 1120903001021000
Map
Home Values in the Area
Average Home Value in this Area
Tax History
| Year | Tax Paid | Tax Assessment Tax Assessment Total Assessment is a certain percentage of the fair market value that is determined by local assessors to be the total taxable value of land and additions on the property. | Land | Improvement |
|---|---|---|---|---|
| 2024 | $2,242 | $14,799 | $1,743 | $13,056 |
| 2023 | $2,260 | $14,230 | $1,743 | $12,487 |
| 2022 | $2,116 | $12,828 | $2,234 | $10,594 |
| 2021 | $1,999 | $11,977 | $2,147 | $9,830 |
| 2020 | $1,947 | $11,685 | $2,588 | $9,097 |
| 2019 | $1,902 | $11,470 | $2,062 | $9,408 |
| 2018 | $1,888 | $11,596 | $2,192 | $9,404 |
| 2017 | $1,757 | $10,840 | $1,762 | $9,078 |
| 2016 | $1,668 | $10,422 | $1,406 | $9,016 |
| 2015 | -- | $10,218 | $1,234 | $8,984 |
| 2014 | -- | $10,005 | $1,452 | $8,553 |
Property History
| Date | Event | Price | Change | Sq Ft Price |
|---|---|---|---|---|
| 07/17/2025 07/17/25 | For Sale | $149,000 | -- | $75 / Sq Ft |
Mortgage History
| Date | Status | Loan Amount | Loan Type |
|---|---|---|---|
| Closed | $30,000 | No Value Available |
Similar Homes in Abilene, KS
Source: South Central Kansas MLS
MLS Number: 658763
APN: 112-09-0-30-01-021.00-0
- 2610 Strauss Blvd
- 2316 Wildcat Ln
- 1810 Caroline Ave
- 1901 Victory Ln
- 1003 Valley View Dr
- 1801 N Park Dr
- 1632 Olivia Dancing Trail
- 1111 E Iron Ave
- 621 S Jefferson St
- 1002 Johnstown Ave
- 442 W 18th St
- 102 N Oakdale Ave
- 115 E Grand Ave
- 120 S 2nd St Unit 3
- 1019 N Tenth St
- 1015 N Tenth St
- 615 S 2nd St Unit 2
- 619 S 2nd St Unit 5
- 821 E Wayne Ave Unit 16
- 708 S Santa fe Ave






