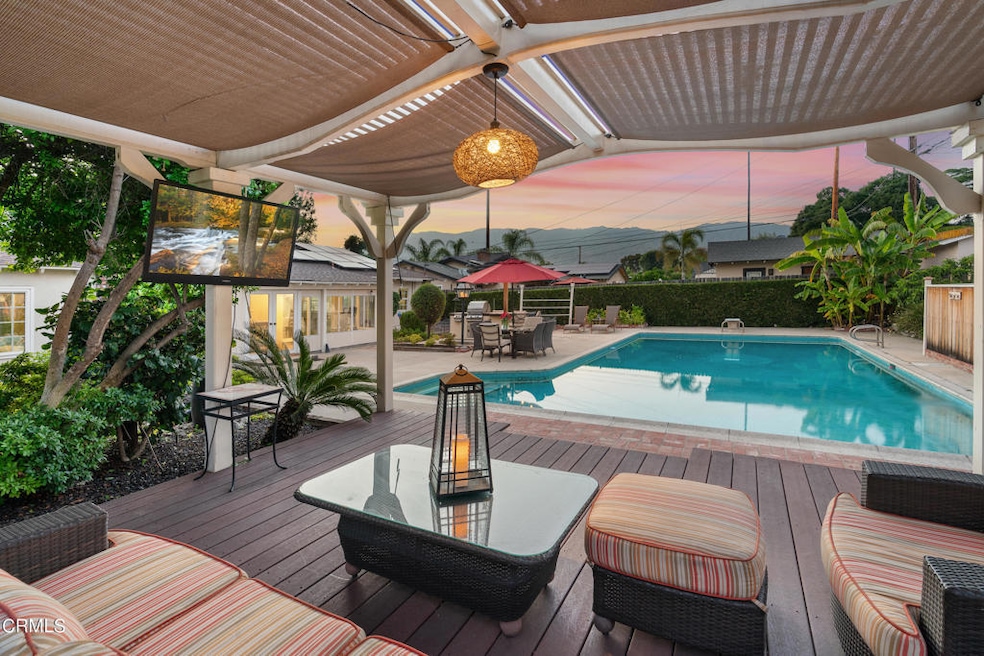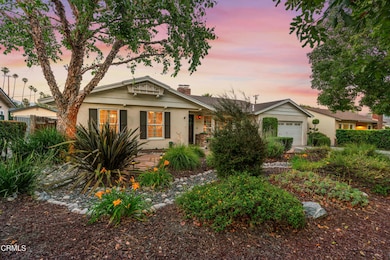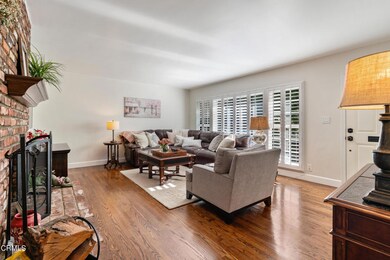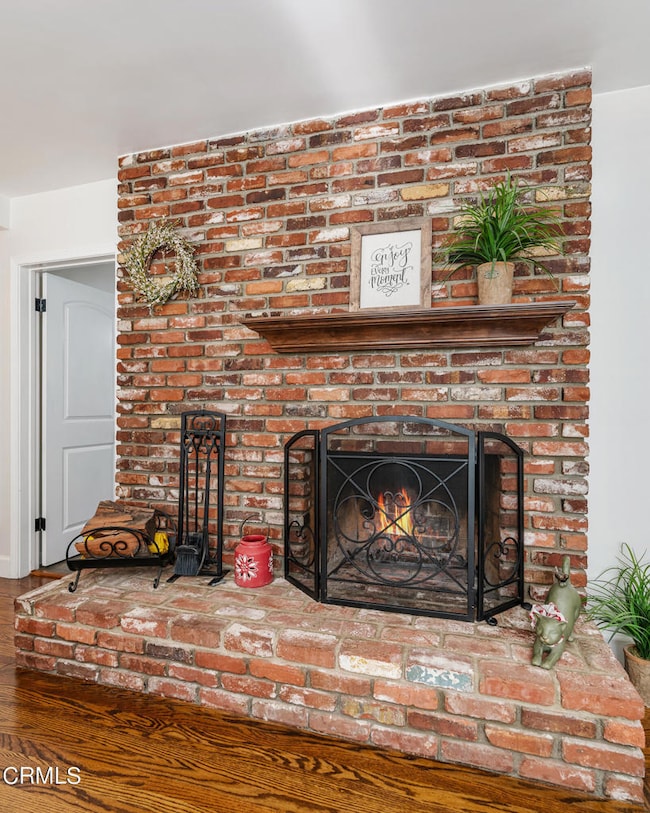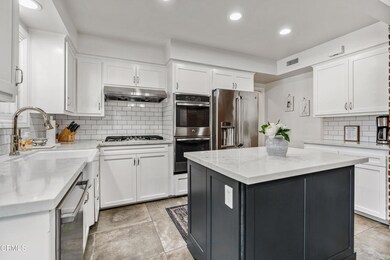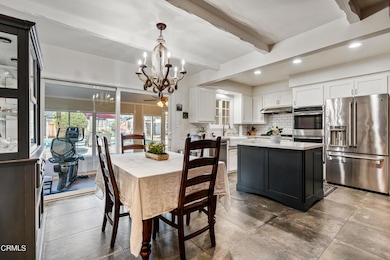
110 S Elwood Ave Glendora, CA 91741
South Glendora NeighborhoodHighlights
- In Ground Pool
- Updated Kitchen
- Fireplace in Primary Bedroom
- Cullen Elementary School Rated A
- Mountain View
- Traditional Architecture
About This Home
As of September 2024This ranch-style character-filled home is nestled in the charming community of Glendora, near the hustle & bustle of shops & restaurants as well as serene hiking trails. This lovely property with 4 bedrooms, 3 bathrooms, & a beautiful sunroom, offers a perfect blend of comfort and functionality. Pass through the drought tolerant landscape & through the large front door to discover architectural details such as brick assents, beamed ceilings & charming cabinetry. The spacious living area welcomes you with a cozy fireplace & hardwood floors, creating an inviting atmosphere for relaxation or entertaining guests. The renovated kitchen is a beautiful space to create lasting memories. Enjoy meals with loved ones in the dining area, open to the kitchen, & doors that open to the spacious sunroom - a perfect spot for morning coffee or evening gatherings. Retreat to the Primary bedroom where your own fireplace awaits. Each bedroom offers a sanctuary to unwind after a long day. There is a 2-car attached garage with EV charger, & a separate laundry room. The pride of ownership shines in the stunning backyard space. With the gleaming pool, custom gazebo & changing room, and relaxing patios, this space is an outdoor oasis and entertainers' dream. Located in a sought-after neighborhood, this home offers the best of peaceful mountain living combined with proximity to urban conveniences. Explore nearby parks & hiking trails. Don't miss this opportunity to make this house your home!
Last Agent to Sell the Property
Keller Williams Realty Brokerage Email: daveknightrealestate@gmail.com License #01829234

Co-Listed By
Factio Group Inc Brokerage Email: daveknightrealestate@gmail.com License #02031778
Home Details
Home Type
- Single Family
Est. Annual Taxes
- $9,741
Year Built
- Built in 1956 | Remodeled
Lot Details
- 9,992 Sq Ft Lot
- West Facing Home
- Wood Fence
- Drip System Landscaping
- Sprinkler System
Parking
- 2 Car Attached Garage
- Parking Available
- Driveway Level
Home Design
- Traditional Architecture
- Raised Foundation
- Slab Foundation
- Shingle Roof
- Copper Plumbing
- Stucco
Interior Spaces
- 1,766 Sq Ft Home
- 1-Story Property
- Built-In Features
- Crown Molding
- Beamed Ceilings
- Ceiling Fan
- Wood Burning Fireplace
- Gas Fireplace
- Double Pane Windows
- Plantation Shutters
- French Doors
- Sliding Doors
- Living Room with Fireplace
- L-Shaped Dining Room
- Sun or Florida Room
- Storage
- Mountain Views
Kitchen
- Updated Kitchen
- Eat-In Kitchen
- Double Oven
- Gas Cooktop
- Dishwasher
- Kitchen Island
- Quartz Countertops
Flooring
- Wood
- Tile
- Vinyl
Bedrooms and Bathrooms
- 4 Main Level Bedrooms
- Fireplace in Primary Bedroom
- Walk-In Closet
- Remodeled Bathroom
- Quartz Bathroom Countertops
- Low Flow Toliet
- Bathtub with Shower
- Walk-in Shower
Laundry
- Laundry Room
- Washer and Gas Dryer Hookup
Pool
- In Ground Pool
- Gas Heated Pool
- Diving Board
Outdoor Features
- Concrete Porch or Patio
- Gazebo
- Outdoor Storage
Location
- Suburban Location
Utilities
- Central Heating and Cooling System
- Water Softener
Community Details
- No Home Owners Association
Listing and Financial Details
- Tax Lot 2
- Tax Tract Number 4010
- Assessor Parcel Number 8649008015
Ownership History
Purchase Details
Home Financials for this Owner
Home Financials are based on the most recent Mortgage that was taken out on this home.Purchase Details
Home Financials for this Owner
Home Financials are based on the most recent Mortgage that was taken out on this home.Purchase Details
Home Financials for this Owner
Home Financials are based on the most recent Mortgage that was taken out on this home.Purchase Details
Home Financials for this Owner
Home Financials are based on the most recent Mortgage that was taken out on this home.Map
Similar Homes in Glendora, CA
Home Values in the Area
Average Home Value in this Area
Purchase History
| Date | Type | Sale Price | Title Company |
|---|---|---|---|
| Grant Deed | $1,050,000 | Lawyers Title | |
| Interfamily Deed Transfer | -- | North American Title Company | |
| Grant Deed | $590,000 | Southland Title Corporation | |
| Interfamily Deed Transfer | $287,000 | Southland Title |
Mortgage History
| Date | Status | Loan Amount | Loan Type |
|---|---|---|---|
| Open | $766,500 | New Conventional | |
| Previous Owner | $314,700 | New Conventional | |
| Previous Owner | $380,000 | New Conventional | |
| Previous Owner | $393,500 | New Conventional | |
| Previous Owner | $100,000 | Credit Line Revolving | |
| Previous Owner | $400,000 | Purchase Money Mortgage | |
| Previous Owner | $330,000 | Unknown | |
| Previous Owner | $270,000 | Unknown | |
| Previous Owner | $229,360 | No Value Available | |
| Previous Owner | $30,000 | Unknown |
Property History
| Date | Event | Price | Change | Sq Ft Price |
|---|---|---|---|---|
| 09/04/2024 09/04/24 | Sold | $1,050,000 | 0.0% | $595 / Sq Ft |
| 08/08/2024 08/08/24 | Pending | -- | -- | -- |
| 07/18/2024 07/18/24 | Price Changed | $1,050,000 | +5.1% | $595 / Sq Ft |
| 06/06/2024 06/06/24 | For Sale | $999,000 | -- | $566 / Sq Ft |
Tax History
| Year | Tax Paid | Tax Assessment Tax Assessment Total Assessment is a certain percentage of the fair market value that is determined by local assessors to be the total taxable value of land and additions on the property. | Land | Improvement |
|---|---|---|---|---|
| 2024 | $9,741 | $806,266 | $621,924 | $184,342 |
| 2023 | $9,519 | $790,458 | $609,730 | $180,728 |
| 2022 | $9,339 | $774,960 | $597,775 | $177,185 |
| 2021 | $9,181 | $759,765 | $586,054 | $173,711 |
| 2020 | $8,872 | $751,975 | $580,045 | $171,930 |
| 2019 | $8,665 | $737,231 | $568,672 | $168,559 |
| 2018 | $8,429 | $722,776 | $557,522 | $165,254 |
| 2016 | $7,875 | $675,000 | $520,000 | $155,000 |
| 2015 | $7,426 | $640,000 | $493,000 | $147,000 |
| 2014 | $6,923 | $584,000 | $450,000 | $134,000 |
Source: Pasadena-Foothills Association of REALTORS®
MLS Number: P1-17950
APN: 8649-030-002
- 926 E Dalton Ave
- 943 E Foothill Blvd
- 1005 E Woodland Ln
- 151 S Glenwood Ave
- 758 E Meda Ave
- 1038 E Meda Ave
- 653 E Mountain View Ave
- 644 E Bennett Ave
- 358 N Glenwood Ave
- 826 E Route 66 Unit 28
- 826 E Route 66 Unit 11
- 1060 E Route 66
- 732 E Route 66 Unit 4
- 732 E Route 66 Unit 23
- 732 E Route 66 Unit 12
- 733 E Leadora Ave
- 1430 E Foothill Blvd
- 1432 E Foothill Blvd
- 726 E Laurel Ave
- 206 Underhill Dr
