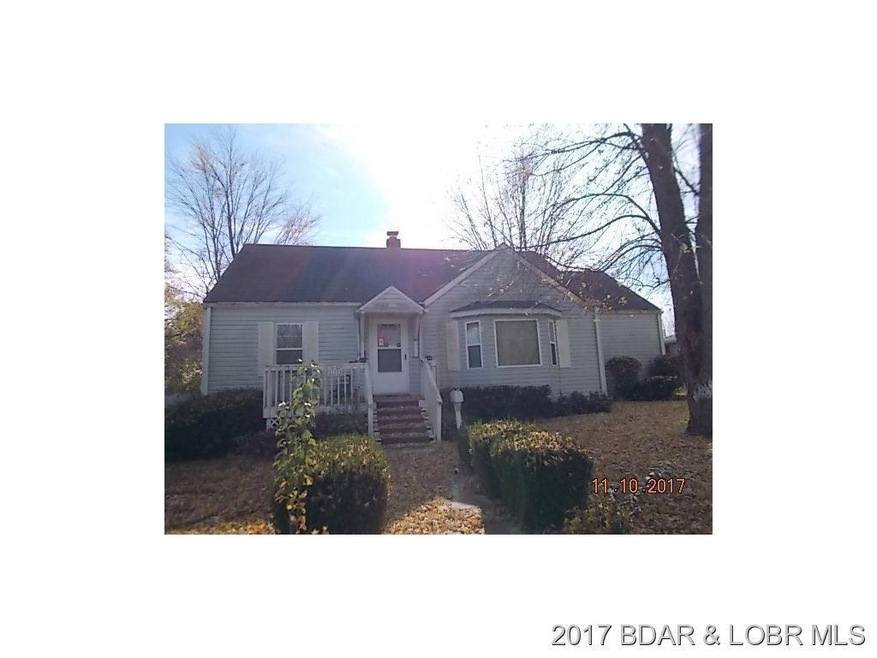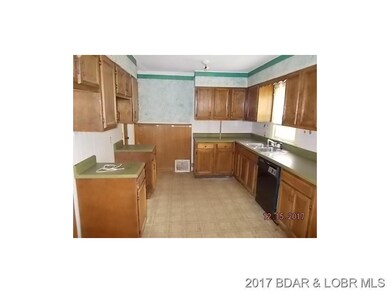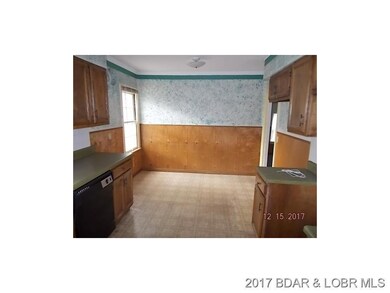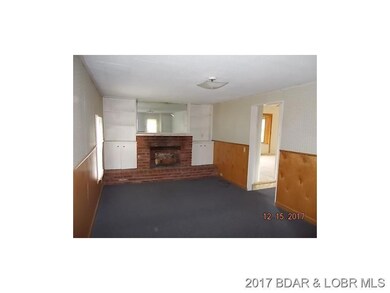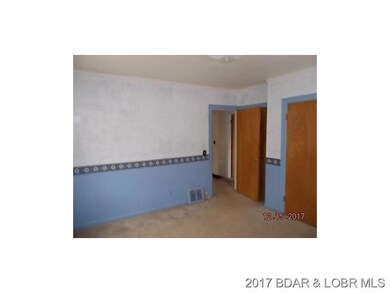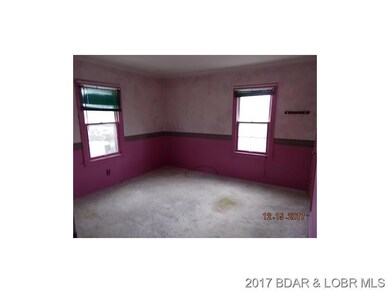
Highlights
- 2 Car Detached Garage
- Storm Doors
- Gas Fireplace
- Forced Air Heating and Cooling System
- Level Lot
About This Home
As of April 2023Do you like a challenge? Then this home is for you. Grab your toolbelt and when you're done, you'll have a nice home with lots of space. Generous living room with bay window and nice family room with fireplace. The upper level could be used for playroom, master bedroom or whatever you decide. The full basement has lots of room for storage or finish it off for a huge rec room. "Seller requires that potential buyers execute the Seller disclosure form prior to writing an offer and submit with their offer in order to be considered."
Last Agent to Sell the Property
TAMMY BAIRD
BHHS Lake Ozark Realty License #2007020643 Listed on: 12/19/2017
Last Buyer's Agent
ALEXANDRA WYRICK
Keller Williams L.O. Realty License #2017035445
Home Details
Home Type
- Single Family
Est. Annual Taxes
- $467
Lot Details
- 10,454 Sq Ft Lot
- Lot Dimensions are 105x100x105x100
- Level Lot
Parking
- 2 Car Detached Garage
- Driveway
Home Design
- Fixer Upper
- Composition Roof
- Vinyl Siding
Interior Spaces
- 1,460 Sq Ft Home
- 1.5-Story Property
- Gas Fireplace
- Unfinished Basement
- Basement Fills Entire Space Under The House
- Storm Doors
- Dishwasher
Bedrooms and Bathrooms
- 2 Bedrooms
- 1 Full Bathroom
Location
- City Lot
Utilities
- Forced Air Heating and Cooling System
- Heating System Uses Gas
Community Details
- Eldon Heights Subdivision
Listing and Financial Details
- Assessor Parcel Number 038033004010004000
Ownership History
Purchase Details
Home Financials for this Owner
Home Financials are based on the most recent Mortgage that was taken out on this home.Purchase Details
Home Financials for this Owner
Home Financials are based on the most recent Mortgage that was taken out on this home.Purchase Details
Home Financials for this Owner
Home Financials are based on the most recent Mortgage that was taken out on this home.Purchase Details
Purchase Details
Home Financials for this Owner
Home Financials are based on the most recent Mortgage that was taken out on this home.Similar Homes in Eldon, MO
Home Values in the Area
Average Home Value in this Area
Purchase History
| Date | Type | Sale Price | Title Company |
|---|---|---|---|
| Deed | -- | None Listed On Document | |
| Deed | -- | None Listed On Document | |
| Warranty Deed | -- | None Listed On Document | |
| Special Warranty Deed | -- | None Available | |
| Trustee Deed | $41,134 | None Available | |
| Interfamily Deed Transfer | -- | None Available |
Mortgage History
| Date | Status | Loan Amount | Loan Type |
|---|---|---|---|
| Open | $125,000 | Credit Line Revolving | |
| Previous Owner | $97,000 | New Conventional | |
| Previous Owner | $14,000 | Credit Line Revolving | |
| Previous Owner | $83,550 | New Conventional | |
| Previous Owner | $10,000 | New Conventional | |
| Previous Owner | $70,000 | Future Advance Clause Open End Mortgage | |
| Previous Owner | $80,000 | New Conventional | |
| Previous Owner | $66,400 | Adjustable Rate Mortgage/ARM |
Property History
| Date | Event | Price | Change | Sq Ft Price |
|---|---|---|---|---|
| 04/28/2023 04/28/23 | Sold | -- | -- | -- |
| 03/14/2023 03/14/23 | Price Changed | $200,000 | -11.1% | $84 / Sq Ft |
| 02/21/2023 02/21/23 | For Sale | $225,000 | +288.6% | $95 / Sq Ft |
| 02/09/2018 02/09/18 | Sold | -- | -- | -- |
| 01/10/2018 01/10/18 | Pending | -- | -- | -- |
| 12/19/2017 12/19/17 | For Sale | $57,900 | -- | $40 / Sq Ft |
Tax History Compared to Growth
Tax History
| Year | Tax Paid | Tax Assessment Tax Assessment Total Assessment is a certain percentage of the fair market value that is determined by local assessors to be the total taxable value of land and additions on the property. | Land | Improvement |
|---|---|---|---|---|
| 2024 | $488 | $10,740 | $2,100 | $8,640 |
| 2023 | $488 | $10,740 | $2,100 | $8,640 |
| 2022 | $488 | $10,740 | $2,100 | $8,640 |
| 2021 | $488 | $10,740 | $2,100 | $8,640 |
| 2020 | $467 | $10,180 | $2,100 | $8,080 |
| 2019 | $468 | $10,180 | $2,100 | $8,080 |
| 2018 | $475 | $10,180 | $2,100 | $8,080 |
| 2017 | $464 | $10,500 | $2,200 | $8,300 |
| 2016 | $467 | $10,500 | $0 | $0 |
| 2015 | -- | $10,500 | $0 | $0 |
| 2012 | -- | $10,530 | $0 | $0 |
Agents Affiliated with this Home
-
Jeff Krantz

Seller's Agent in 2023
Jeff Krantz
RE/MAX
(573) 216-0440
84 in this area
1,413 Total Sales
-
LAURA SIMMONS MARKWAY
L
Seller Co-Listing Agent in 2023
LAURA SIMMONS MARKWAY
RE/MAX
(573) 280-5803
60 in this area
177 Total Sales
-
Chuck Yow

Buyer's Agent in 2023
Chuck Yow
Dunn and Associates LLC
(866) 224-1761
214 in this area
331 Total Sales
-
T
Seller's Agent in 2018
TAMMY BAIRD
BHHS Lake Ozark Realty
-
A
Buyer's Agent in 2018
ALEXANDRA WYRICK
Keller Williams L.O. Realty
-
Renda Fisher

Buyer Co-Listing Agent in 2018
Renda Fisher
First Choice Realty
(573) 216-8987
72 in this area
128 Total Sales
Map
Source: Bagnell Dam Association of REALTORS®
MLS Number: 3127296
APN: 038033004010004000
- 203 W High St
- 304 N Maple St
- 127 North St W
- 406 N Mill St
- 207 N Leeds Ave
- 320 N Chestnut St
- 421 W High St
- 413 E 3rd St
- 109 W Jemphrey Rd
- 1003 Gayle St
- 907 Sunnyview Cir
- 107 W Haynes St
- 111 W Haynes St
- 407 E Haynes St
- 616 E Haynes St
- 711 S Grand Ave
- 521 W 6th St
- 0 Fourth St Unit 3577792
- 608 E 8th St
- 103 Lynn Ave
