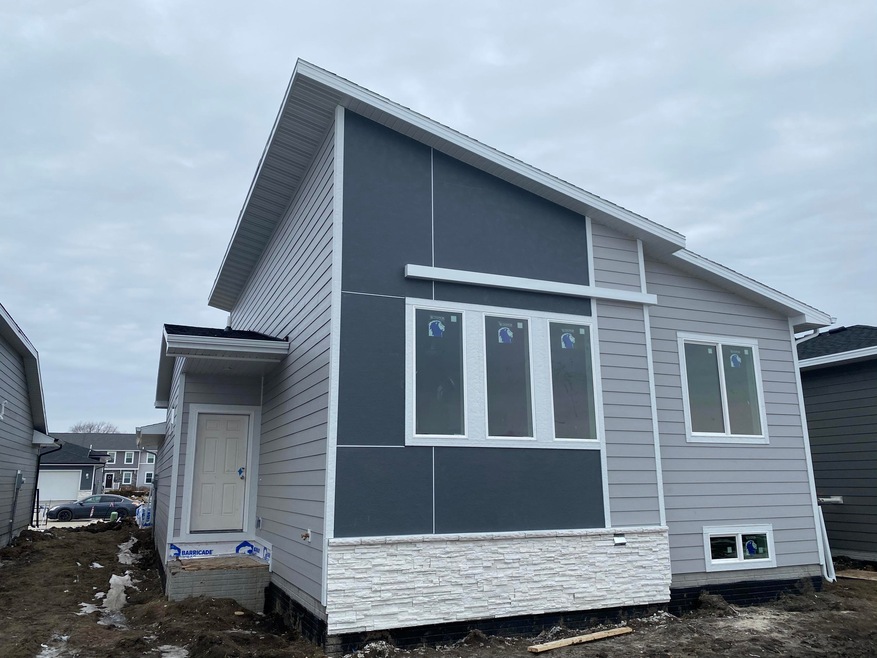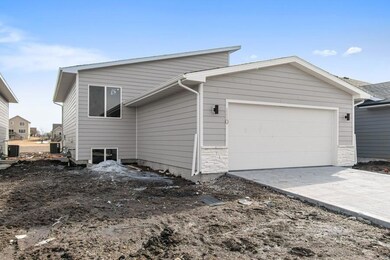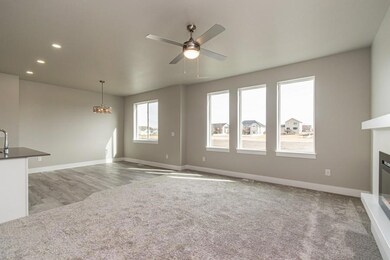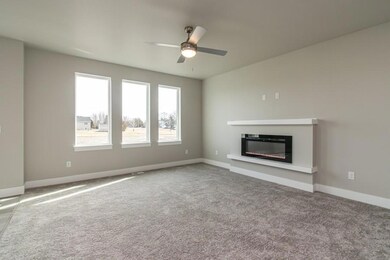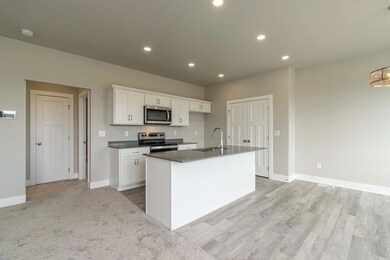
About This Home
As of November 2021Destiny Homes presents their Chelsea plan at Sunset Ridge in west Ames This raised ranch, row home features 3BR, 2.5BA, and 1553SF of finished space. The open concept main level hosts a large dining, kitchen, living room and half bath. The kitchen features quartz countertops, a double door pantry, and stainless steel appliances. Kitchen opens up to the large dining and living room with abundant natural light and an electric fireplace. Master suite is located in the back of the home with a walk-in closet, linen closet and large shower. The lower level features all two additional bedrooms, full bath, laundry, and plenty of storage or additional finish. There is a long list of standard features not often found at this price point, including: quartz countertops, Hardie Plank siding and more. Home is now complete, schedule your tour today.
Last Agent to Sell the Property
Hunziker & Assoc.-Ames License #S42427 Listed on: 10/31/2019
Last Buyer's Agent
Jeff Eagan
RE/MAX REAL ESTATE CENTER
Ownership History
Purchase Details
Home Financials for this Owner
Home Financials are based on the most recent Mortgage that was taken out on this home.Purchase Details
Home Financials for this Owner
Home Financials are based on the most recent Mortgage that was taken out on this home.Similar Homes in Ames, IA
Home Values in the Area
Average Home Value in this Area
Purchase History
| Date | Type | Sale Price | Title Company |
|---|---|---|---|
| Warranty Deed | $275,000 | None Listed On Document | |
| Warranty Deed | $250,000 | None Available |
Mortgage History
| Date | Status | Loan Amount | Loan Type |
|---|---|---|---|
| Open | $247,500 | New Conventional | |
| Closed | $247,500 | New Conventional | |
| Closed | $179,990 | New Conventional | |
| Previous Owner | $70,000 | New Conventional |
Property History
| Date | Event | Price | Change | Sq Ft Price |
|---|---|---|---|---|
| 11/02/2021 11/02/21 | Sold | $275,000 | 0.0% | $259 / Sq Ft |
| 09/05/2021 09/05/21 | Pending | -- | -- | -- |
| 09/02/2021 09/02/21 | For Sale | $275,000 | +10.0% | $259 / Sq Ft |
| 06/02/2020 06/02/20 | Sold | $250,000 | +0.1% | $246 / Sq Ft |
| 03/24/2020 03/24/20 | Pending | -- | -- | -- |
| 10/31/2019 10/31/19 | For Sale | $249,800 | -- | $245 / Sq Ft |
Tax History Compared to Growth
Tax History
| Year | Tax Paid | Tax Assessment Tax Assessment Total Assessment is a certain percentage of the fair market value that is determined by local assessors to be the total taxable value of land and additions on the property. | Land | Improvement |
|---|---|---|---|---|
| 2024 | $3,974 | $279,800 | $56,200 | $223,600 |
| 2023 | $3,782 | $279,800 | $56,200 | $223,600 |
| 2022 | $3,530 | $224,800 | $56,200 | $168,600 |
| 2021 | $1,378 | $224,800 | $56,200 | $168,600 |
| 2020 | $1,378 | $90,200 | $56,400 | $33,800 |
Agents Affiliated with this Home
-
Jeff Eagan
J
Seller's Agent in 2021
Jeff Eagan
Friedrich Realty
(515) 290-7963
60 Total Sales
-
L
Buyer's Agent in 2021
Lisa Leonard
RE/MAX
-
A.j. Spiker

Seller's Agent in 2020
A.j. Spiker
Hunziker & Assoc.-Ames
(515) 450-3110
160 Total Sales
Map
Source: Central Iowa Board of REALTORS®
MLS Number: 53376
APN: 09-06-388-100
- 118 Wilder Ln
- 5507 Greene St
- 5119 Tabor Dr
- 4911 Hemingway Dr
- 5317 Cervantes Dr
- 5801 Allerton Dr
- 5516 Greene St
- 5520 Greene St
- 5318 Greene St
- 5530 Greene St
- 625 Fremont Ave
- 519 Poe Cir
- 4720 Todd Dr
- 5825 Westfield Dr
- 5421 Rowling Dr
- 5317 Bradbury Ct
- 5321 Bradbury Ct
- 5324 Bradbury Ct
- 1105 Oklahoma Dr
- 806 Vermont Cir
