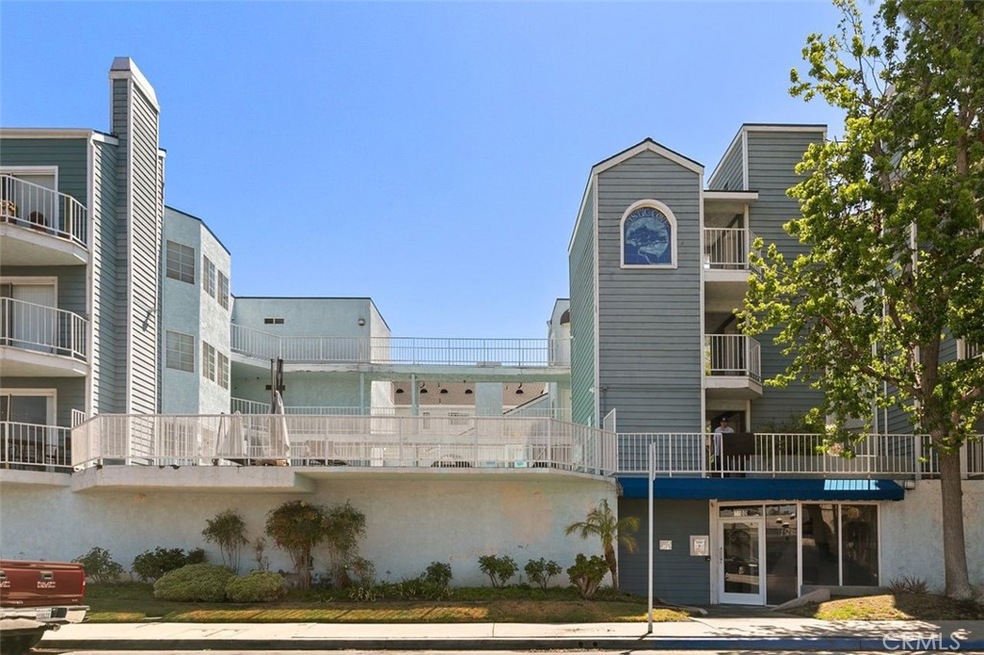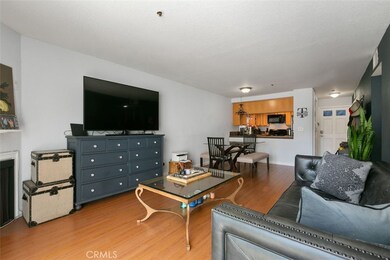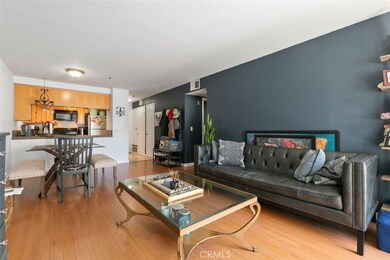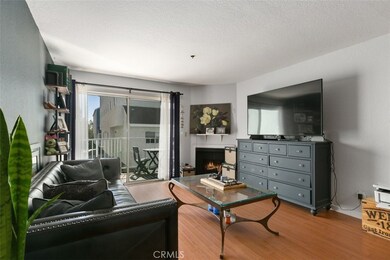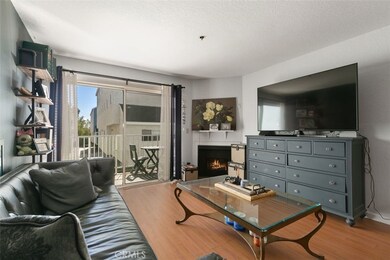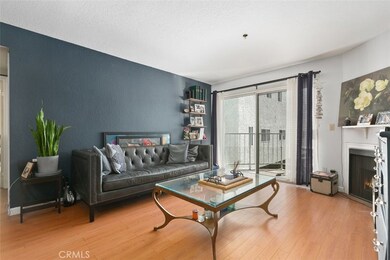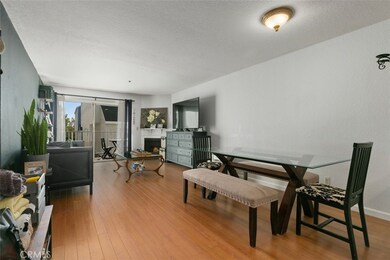
Mystic Cove 1100 Euclid Ave Unit 108 Long Beach, CA 90804
Recreation Park NeighborhoodHighlights
- In Ground Pool
- Gated Parking
- 0.87 Acre Lot
- Woodrow Wilson High School Rated A
- Updated Kitchen
- Open Floorplan
About This Home
As of September 2022Welcome home to this beautiful 2 BR, 1 & 3/4 BA turn key condo, located in the heart of Long Beach. Enter into this spacious unit with remodeled kitchen. Wood cabinetry has built in wine rack, tall baking sheet storage, spice drawer and lazy Susan in the corner to maximize the open design. Tiled countertops with pass through breakfast bar offers ample countertop and ease of entertaining. Stainless appliances included. Open living space with an inviting fireplace and balcony. Unique view offers privacy in this complex. Rich wood laminate flooring in entry, kitchen, LR/DR, hallway, with carpet in the bedrooms. The airy Master bedroom has its own private balcony, spacious wall to wall closets and en suite bathroom. Down the hallway you will find the 3/4 bathroom with upgraded vanity, shower enclosure and tile flooring. Opposite this bathroom is the guest bedroom, also ample in size. Large windows allow for lots of natural light. Stacked washer and dryer conveniently located in the unit. Mystic Cove complex offers a newly replastered pool and spa, a community room and gym. Gated subterranean parking and large storage unit with elevator up to 1st this 1st floor unit. This ideal location is just 2 miles from the beach! Centrally located near dining, shopping, schools, and freeways. Don't miss this opportunity!
Property Details
Home Type
- Condominium
Est. Annual Taxes
- $6,427
Year Built
- Built in 1985
HOA Fees
Parking
- 1 Car Garage
- Parking Available
- Gated Parking
Home Design
- Contemporary Architecture
Interior Spaces
- 843 Sq Ft Home
- Open Floorplan
- Built-In Features
- Family Room Off Kitchen
- Living Room with Fireplace
- Combination Dining and Living Room
- Neighborhood Views
Kitchen
- Updated Kitchen
- Open to Family Room
- Breakfast Bar
- Built-In Range
- Microwave
- Dishwasher
- Disposal
Flooring
- Carpet
- Laminate
Bedrooms and Bathrooms
- 2 Main Level Bedrooms
- Primary Bedroom on Main
- 2 Full Bathrooms
- Bathtub
- Exhaust Fan In Bathroom
Laundry
- Laundry Room
- Dryer
Pool
- In Ground Pool
- In Ground Spa
Outdoor Features
- Balcony
- Patio
- Exterior Lighting
Additional Features
- Two or More Common Walls
- Central Heating and Cooling System
Listing and Financial Details
- Tax Lot 1
- Tax Tract Number 41817
- Assessor Parcel Number 7254002035
Community Details
Overview
- 60 Units
- Mystic Cove Association, Phone Number (562) 494-4455
- Mystic Cove Subdivision
Amenities
- Clubhouse
Recreation
- Community Pool
- Community Spa
Ownership History
Purchase Details
Home Financials for this Owner
Home Financials are based on the most recent Mortgage that was taken out on this home.Purchase Details
Home Financials for this Owner
Home Financials are based on the most recent Mortgage that was taken out on this home.Purchase Details
Home Financials for this Owner
Home Financials are based on the most recent Mortgage that was taken out on this home.Purchase Details
Purchase Details
Purchase Details
Home Financials for this Owner
Home Financials are based on the most recent Mortgage that was taken out on this home.Purchase Details
Home Financials for this Owner
Home Financials are based on the most recent Mortgage that was taken out on this home.Purchase Details
Map
About Mystic Cove
Similar Homes in Long Beach, CA
Home Values in the Area
Average Home Value in this Area
Purchase History
| Date | Type | Sale Price | Title Company |
|---|---|---|---|
| Deed | -- | -- | |
| Grant Deed | $489,000 | -- | |
| Grant Deed | $345,000 | Chicago Title Company | |
| Quit Claim Deed | -- | Chicago Title Company | |
| Interfamily Deed Transfer | -- | -- | |
| Grant Deed | $274,500 | Landsafe Title | |
| Corporate Deed | $67,000 | First American Title Co | |
| Trustee Deed | $60,000 | Chicago Title Co |
Mortgage History
| Date | Status | Loan Amount | Loan Type |
|---|---|---|---|
| Open | $480,142 | No Value Available | |
| Previous Owner | $335,672 | New Conventional | |
| Previous Owner | $338,315 | FHA | |
| Previous Owner | $338,751 | FHA | |
| Previous Owner | $219,520 | New Conventional | |
| Previous Owner | $106,000 | Stand Alone First | |
| Previous Owner | $50,000 | Credit Line Revolving | |
| Previous Owner | $64,000 | Stand Alone First | |
| Previous Owner | $36,000 | Credit Line Revolving | |
| Previous Owner | $52,000 | Unknown | |
| Previous Owner | $53,500 | No Value Available | |
| Closed | $54,880 | No Value Available |
Property History
| Date | Event | Price | Change | Sq Ft Price |
|---|---|---|---|---|
| 05/15/2025 05/15/25 | For Sale | $495,000 | +1.2% | $587 / Sq Ft |
| 09/08/2022 09/08/22 | Sold | $489,000 | -2.2% | $580 / Sq Ft |
| 08/08/2022 08/08/22 | Pending | -- | -- | -- |
| 07/12/2022 07/12/22 | Price Changed | $499,900 | -2.9% | $593 / Sq Ft |
| 06/11/2022 06/11/22 | Price Changed | $515,000 | -1.9% | $611 / Sq Ft |
| 05/15/2022 05/15/22 | For Sale | $525,000 | +52.2% | $623 / Sq Ft |
| 04/04/2019 04/04/19 | Sold | $345,000 | -1.4% | $409 / Sq Ft |
| 02/01/2019 02/01/19 | For Sale | $349,999 | -- | $415 / Sq Ft |
Tax History
| Year | Tax Paid | Tax Assessment Tax Assessment Total Assessment is a certain percentage of the fair market value that is determined by local assessors to be the total taxable value of land and additions on the property. | Land | Improvement |
|---|---|---|---|---|
| 2024 | $6,427 | $498,780 | $308,958 | $189,822 |
| 2023 | $6,319 | $489,000 | $302,900 | $186,100 |
| 2022 | $4,539 | $362,655 | $204,033 | $158,622 |
| 2021 | $4,449 | $355,545 | $200,033 | $155,512 |
| 2019 | $26 | $342,867 | $235,037 | $107,830 |
| 2018 | $4,172 | $336,145 | $230,429 | $105,716 |
| 2016 | $3,592 | $302,000 | $207,000 | $95,000 |
| 2015 | $3,182 | $274,000 | $188,000 | $86,000 |
| 2014 | $2,824 | $239,000 | $164,000 | $75,000 |
Source: California Regional Multiple Listing Service (CRMLS)
MLS Number: PW22097380
APN: 7254-002-035
- 1100 Euclid Ave Unit 103
- 3605 E Anaheim St Unit 316
- 3605 E Anaheim St Unit 224
- 3605 E Anaheim St Unit 223
- 1100 Newport Ave Unit 304
- 1108 Termino Ave
- 1335 Newport Ave Unit 107
- 1360 Redondo Ave Unit 103
- 1401 Loma Ave
- 824 Loma Ave
- 1145 Roswell Ave Unit 8A
- 1075 Coronado Ave
- 3243 E 10th St
- 3222 E 10th St
- 1534 Grand Ave
- 783 Newport Ave
- 846 Belmont Ave
- 1407 Obispo Ave
- 1600 Redondo Ave Unit 4
- 744 Termino Ave
