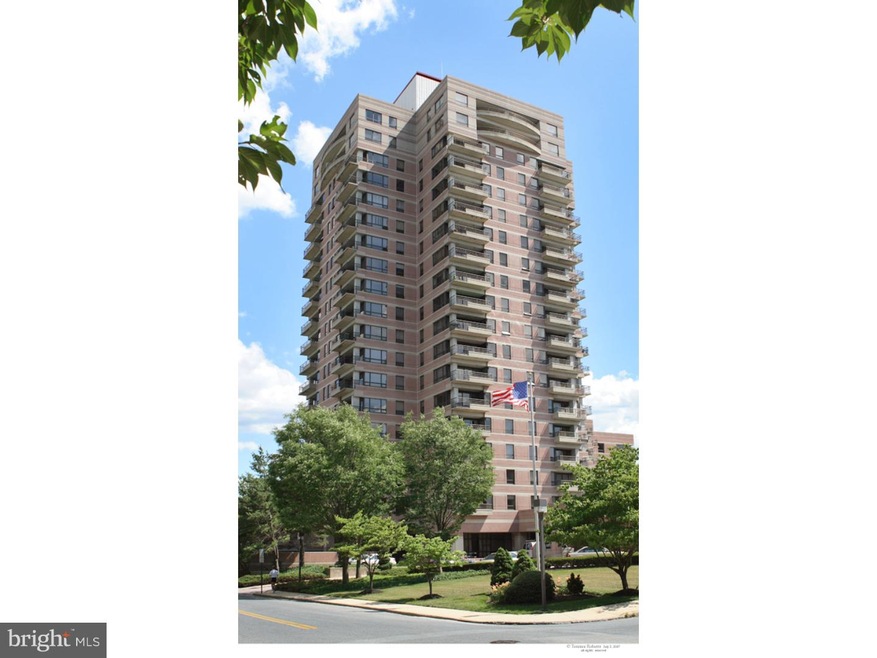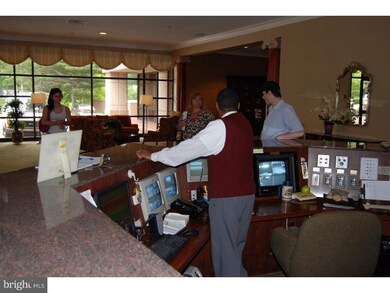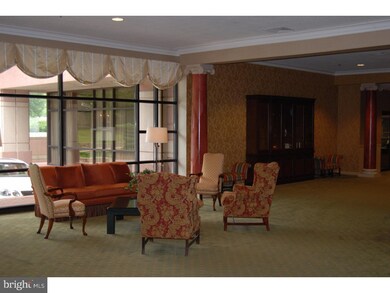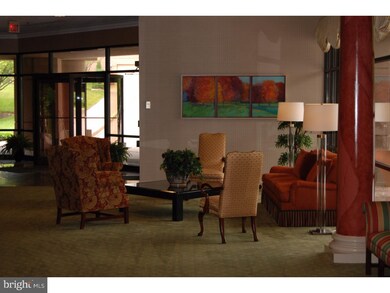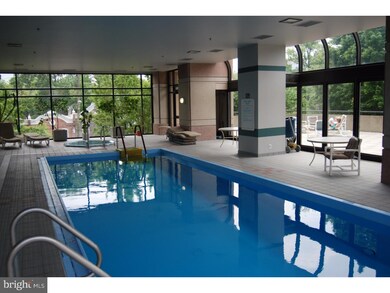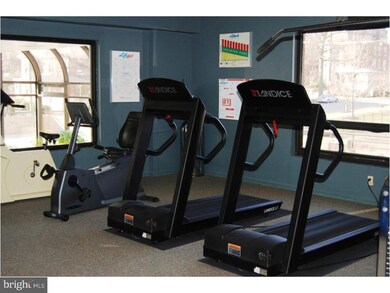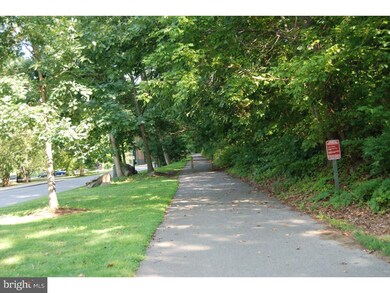
Park Plaza Condominiums 1100 Lovering Ave Unit 112 Wilmington, DE 19806
Downtown Wilmington NeighborhoodHighlights
- Contemporary Architecture
- Community Indoor Pool
- Eat-In Kitchen
- Wood Flooring
- Balcony
- Living Room
About This Home
As of September 2024Park Plaza #112 has 1544sf which includes spacious rooms for comfortable condominium living. The residence windows/balcony face south/southwest for a sunny residence. The kitchen has been updated, has hardwood floors, a laundry room, an eat-in kitchen, and more. Park Plaza Condominiums is blocks away from Trolley Square, which has grocery shopping, pharmacy, coffee shops, many restaurants and pubs. Park Plaza has underground parking for one car wit the residence, an indoor pool, exercise room, additional storage and a 24 hour staff for our residents.
Property Details
Home Type
- Condominium
Year Built
- Built in 1986
Lot Details
- Southwest Facing Home
- Property is in good condition
HOA Fees
- $796 Monthly HOA Fees
Parking
- 1 Parking Space
Home Design
- Contemporary Architecture
- Flat Roof Shape
- Stone Siding
Interior Spaces
- 1,544 Sq Ft Home
- Living Room
- Dining Room
- Wood Flooring
- Home Security System
- Eat-In Kitchen
- Laundry on main level
Bedrooms and Bathrooms
- 2 Bedrooms
- En-Suite Primary Bedroom
- 2 Full Bathrooms
Utilities
- Forced Air Heating and Cooling System
- Back Up Electric Heat Pump System
- Electric Water Heater
- Cable TV Available
Additional Features
- Mobility Improvements
Listing and Financial Details
- Tax Lot 069.C.0112
- Assessor Parcel Number 26-021.10-069.C.0112
Community Details
Overview
- Association fees include pool(s), common area maintenance, exterior building maintenance, lawn maintenance, snow removal, trash, water, sewer, insurance, management, alarm system
- Park Plaza Subdivision
Recreation
Pet Policy
- No Pets Allowed
Security
- Fire Sprinkler System
Ownership History
Purchase Details
Home Financials for this Owner
Home Financials are based on the most recent Mortgage that was taken out on this home.Purchase Details
Home Financials for this Owner
Home Financials are based on the most recent Mortgage that was taken out on this home.Purchase Details
Home Financials for this Owner
Home Financials are based on the most recent Mortgage that was taken out on this home.Similar Homes in Wilmington, DE
Home Values in the Area
Average Home Value in this Area
Purchase History
| Date | Type | Sale Price | Title Company |
|---|---|---|---|
| Deed | $319,900 | None Listed On Document | |
| Deed | $169,000 | None Available | |
| Deed | $167,500 | None Available |
Mortgage History
| Date | Status | Loan Amount | Loan Type |
|---|---|---|---|
| Previous Owner | $125,600 | New Conventional |
Property History
| Date | Event | Price | Change | Sq Ft Price |
|---|---|---|---|---|
| 09/12/2024 09/12/24 | Sold | $319,900 | -5.6% | $207 / Sq Ft |
| 08/05/2024 08/05/24 | Pending | -- | -- | -- |
| 08/01/2024 08/01/24 | For Sale | $339,000 | +61.4% | $220 / Sq Ft |
| 01/15/2021 01/15/21 | Sold | $210,000 | -6.7% | $132 / Sq Ft |
| 01/13/2021 01/13/21 | Price Changed | $225,000 | 0.0% | $142 / Sq Ft |
| 01/13/2021 01/13/21 | For Sale | $225,000 | 0.0% | $142 / Sq Ft |
| 11/13/2020 11/13/20 | For Sale | $225,000 | 0.0% | $142 / Sq Ft |
| 09/19/2020 09/19/20 | Pending | -- | -- | -- |
| 08/11/2020 08/11/20 | For Sale | $225,000 | +33.1% | $142 / Sq Ft |
| 11/18/2016 11/18/16 | Sold | $169,000 | 0.0% | $109 / Sq Ft |
| 11/04/2016 11/04/16 | Pending | -- | -- | -- |
| 07/28/2016 07/28/16 | For Sale | $169,000 | +0.9% | $109 / Sq Ft |
| 05/03/2013 05/03/13 | Sold | $167,500 | 0.0% | $108 / Sq Ft |
| 04/12/2013 04/12/13 | Pending | -- | -- | -- |
| 02/18/2013 02/18/13 | For Sale | $167,500 | -- | $108 / Sq Ft |
Tax History Compared to Growth
Tax History
| Year | Tax Paid | Tax Assessment Tax Assessment Total Assessment is a certain percentage of the fair market value that is determined by local assessors to be the total taxable value of land and additions on the property. | Land | Improvement |
|---|---|---|---|---|
| 2024 | $3,598 | $115,300 | $26,000 | $89,300 |
| 2023 | $3,127 | $115,300 | $26,000 | $89,300 |
| 2022 | $3,141 | $115,300 | $26,000 | $89,300 |
| 2021 | $3,136 | $115,300 | $26,000 | $89,300 |
| 2020 | $3,154 | $115,300 | $26,000 | $89,300 |
| 2019 | $2,300 | $115,300 | $26,000 | $89,300 |
| 2018 | $848 | $115,300 | $26,000 | $89,300 |
| 2017 | $5,109 | $115,300 | $26,000 | $89,300 |
| 2016 | $5,109 | $115,300 | $26,000 | $89,300 |
| 2015 | $4,886 | $115,300 | $26,000 | $89,300 |
| 2014 | $4,638 | $115,300 | $26,000 | $89,300 |
Agents Affiliated with this Home
-
Stephen Mottola

Seller's Agent in 2024
Stephen Mottola
Compass
(302) 437-6600
15 in this area
707 Total Sales
-
Margaret Simpers

Seller Co-Listing Agent in 2024
Margaret Simpers
Compass
(302) 528-0200
3 in this area
67 Total Sales
-
Susan Kauffman

Buyer's Agent in 2024
Susan Kauffman
BHHS Fox & Roach
(302) 983-8353
1 in this area
44 Total Sales
-
Sophia Bilinsky

Seller's Agent in 2021
Sophia Bilinsky
BHHS Fox & Roach
(252) 267-2701
1 in this area
135 Total Sales
-
Felicia Stein

Buyer's Agent in 2021
Felicia Stein
Long & Foster
(443) 350-7462
1 in this area
31 Total Sales
-
Herschel Quillen

Seller's Agent in 2016
Herschel Quillen
H H Quillen & Company
(302) 530-9300
36 in this area
36 Total Sales
About Park Plaza Condominiums
Map
Source: Bright MLS
MLS Number: 1003954837
APN: 26-021.10-069.C-0112
- 1100 Lovering Ave Unit 406
- 1217 Shallcross Ave
- 1301 Shallcross Ave Unit E
- 1515 N Franklin St
- 1301 N Harrison St Unit 708
- 1301 N Harrison St Unit 1106
- 1301 N Harrison St Unit 1108
- 1301 N Harrison St Unit 1201
- 1402 Lovering Ave
- 1303 W 13th St Unit 4
- 1710 N Rodney St
- 1305 N Broom St Unit 210
- 1305 N Broom St Unit 1
- 1401 Pennsylvania Ave Unit 401
- 1401 Pennsylvania Ave Unit 312
- 1401 Pennsylvania Ave Unit 1110
- 1401 Pennsylvania Ave Unit 510
- 1025 N Madison St Unit 103
- 1025 N Madison St Unit 203
- 807 W 10th St
