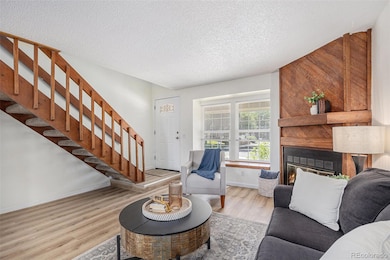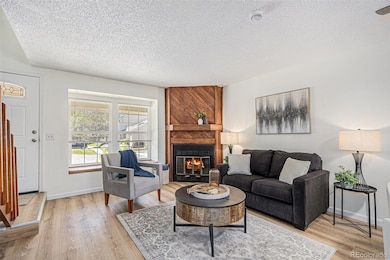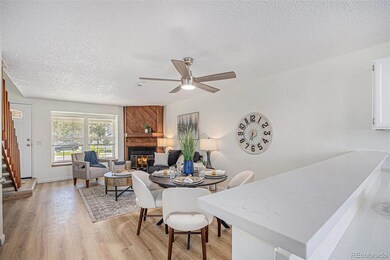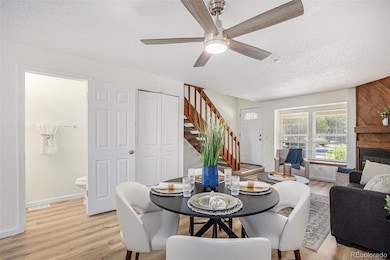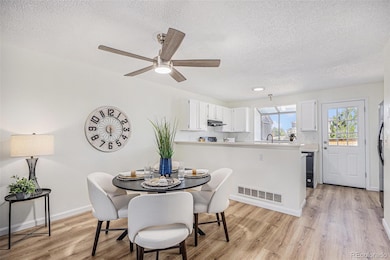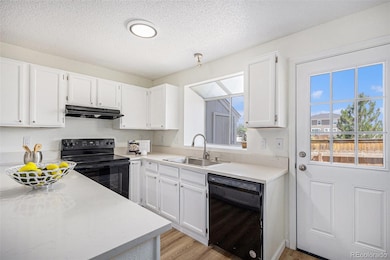1100 S Waco St Unit G Aurora, CO 80017
Aurora Highlands NeighborhoodEstimated payment $2,138/month
Highlights
- Fitness Center
- Vaulted Ceiling
- Private Yard
- Clubhouse
- Quartz Countertops
- Community Pool
About This Home
Welcome home! Discover this move-in ready unit with modern updates located in the Quail Run community. As you step inside this gem, you'll be greeted by a spacious living room featuring updated floors and abundant natural light pouring in through the new large bay window. The seamless layout effortlessly flows into the updated kitchen, which boasts quartz countertops, newer appliances, ample cabinet space, and spacious pantry. Relax with comfort, with new tankless hot water heater, central A/C and a convenient breakfast bar. On the main floor, you'll also find a half bath for guests, a cozy wood-burning fireplace for those chilly winter nights, and a privately fenced backyard perfect for summer BBQs and entertaining. Head upstairs to find two generous primary bedrooms with large closets, skylights, new large windows, fresh paint, and brand new carpet throughout. An updated full bath and an in-unit laundry closet complete the floor and enhance convenience. This unit also comes with one reserved parking spot directly in front of the unit and ample guest parking. The community offers a wealth of amenities, including a swimming pool, clubhouse, fitness center, tennis courts, as well as water and trash services included by the HOA. The location is fantastic, with many coffee shops, grocery stores, restaurants, parks, a recreation center, public transportation, and Buckley Space Force Base just minutes away. Don't miss out on this wonderful opportunity in this well-maintained home!
Listing Agent
Compass - Denver Brokerage Email: ashton.williams@compass.com,720-296-9424 License #100076792 Listed on: 08/13/2025

Townhouse Details
Home Type
- Townhome
Est. Annual Taxes
- $1,619
Year Built
- Built in 1984
Lot Details
- 436 Sq Ft Lot
- Two or More Common Walls
- Property is Fully Fenced
- Private Yard
HOA Fees
- $480 Monthly HOA Fees
Parking
- 1 Parking Space
Home Design
- Entry on the 1st floor
- Frame Construction
- Composition Roof
- Wood Siding
Interior Spaces
- 992 Sq Ft Home
- 2-Story Property
- Vaulted Ceiling
- Ceiling Fan
- Wood Burning Fireplace
- Double Pane Windows
- Bay Window
- Living Room with Fireplace
- Laundry Room
Kitchen
- Oven
- Range with Range Hood
- Dishwasher
- Quartz Countertops
- Disposal
Flooring
- Carpet
- Tile
- Vinyl
Bedrooms and Bathrooms
- 2 Bedrooms
Home Security
Outdoor Features
- Patio
Schools
- Arkansas Elementary School
- Mrachek Middle School
- Rangeview High School
Utilities
- Forced Air Heating and Cooling System
- Tankless Water Heater
Listing and Financial Details
- Exclusions: Staging Items and Seller's Personal Property
- Assessor Parcel Number 032436921
Community Details
Overview
- Association fees include ground maintenance, maintenance structure, sewer, snow removal, trash, water
- Quail Run Association, Phone Number (303) 368-8756
- Quail Run Subdivision
Amenities
- Clubhouse
Recreation
- Tennis Courts
- Fitness Center
- Community Pool
Pet Policy
- Dogs and Cats Allowed
Security
- Carbon Monoxide Detectors
- Fire and Smoke Detector
Map
Home Values in the Area
Average Home Value in this Area
Tax History
| Year | Tax Paid | Tax Assessment Tax Assessment Total Assessment is a certain percentage of the fair market value that is determined by local assessors to be the total taxable value of land and additions on the property. | Land | Improvement |
|---|---|---|---|---|
| 2024 | $1,570 | $16,891 | -- | -- |
| 2023 | $1,570 | $16,891 | $0 | $0 |
| 2022 | $1,506 | $14,998 | $0 | $0 |
| 2021 | $1,555 | $14,998 | $0 | $0 |
| 2020 | $1,550 | $14,887 | $0 | $0 |
| 2019 | $1,542 | $14,887 | $0 | $0 |
| 2018 | $1,258 | $11,894 | $0 | $0 |
| 2017 | $1,094 | $11,894 | $0 | $0 |
| 2016 | $946 | $10,069 | $0 | $0 |
| 2015 | $913 | $10,069 | $0 | $0 |
| 2014 | -- | $5,246 | $0 | $0 |
| 2013 | -- | $6,520 | $0 | $0 |
Property History
| Date | Event | Price | List to Sale | Price per Sq Ft |
|---|---|---|---|---|
| 10/31/2025 10/31/25 | Price Changed | $289,000 | -1.4% | $291 / Sq Ft |
| 10/16/2025 10/16/25 | Price Changed | $293,000 | -0.7% | $295 / Sq Ft |
| 09/04/2025 09/04/25 | Price Changed | $295,000 | -3.3% | $297 / Sq Ft |
| 08/13/2025 08/13/25 | For Sale | $305,000 | -- | $307 / Sq Ft |
Purchase History
| Date | Type | Sale Price | Title Company |
|---|---|---|---|
| Warranty Deed | $138,000 | Land Title Guarantee Company | |
| Special Warranty Deed | $62,000 | None Available | |
| Warranty Deed | $134,950 | First American | |
| Warranty Deed | $93,000 | Land Title | |
| Warranty Deed | $74,500 | Land Title | |
| Warranty Deed | $705 | -- | |
| Deed | -- | -- | |
| Deed | -- | -- | |
| Deed | -- | -- | |
| Deed | -- | -- | |
| Deed | -- | -- | |
| Deed | -- | -- | |
| Deed | -- | -- | |
| Deed | -- | -- | |
| Deed | -- | -- |
Mortgage History
| Date | Status | Loan Amount | Loan Type |
|---|---|---|---|
| Open | $135,500 | FHA | |
| Previous Owner | $61,042 | FHA | |
| Previous Owner | $132,864 | FHA | |
| Previous Owner | $90,814 | FHA | |
| Previous Owner | $71,275 | FHA | |
| Previous Owner | $68,385 | No Value Available |
Source: REcolorado®
MLS Number: 9136693
APN: 1975-21-1-14-007
- 1110 S Waco St Unit D
- 1100 S Waco St Unit D
- 1167 S Walden Ct
- 1148 S Ventura Cir Unit C
- 1148 S Ventura Cir Unit H
- 1099 S Walden Way Unit 205
- 18312 E Kansas Place
- 1172 S Zeno Way Unit F
- 1192 S Zeno Way Unit E
- 1159 S Waco St Unit C
- 1079 S Walden Way Unit 217
- 1179 S Waco St Unit E
- 18131 E Arizona Ave Unit F
- 18131 E Arizona Ave Unit B
- 1059 S Walden Way Unit 155
- 1199 S Waco St Unit E
- 18234 E Arizona Ave Unit B
- 18234 E Arizona Ave Unit H
- 18172 E Arizona Ave Unit A
- 1044 S Yampa St Unit C
- 1089 S Walden Way
- 1080 S Walden Way Unit 102
- 18320 E Mississippi Ave
- 1055 S Zeno Way
- 17880 E Louisiana Ave
- 1304 S Argonne St
- 882 S Uravan Ct
- 18031 E Kentucky Ave Unit 103
- 18103 E Kentucky Ave Unit 203
- 18163 E Kentucky Ave
- 912 S Yampa St Unit 203
- 912 S Yampa St Unit Foxdale Condominium
- 913 S Zeno Way Unit 206
- 17333 E Kansas Place
- 1417 S Biscay Way
- 1191 S Richfield St
- 1497 S Andes Way
- 17036 E Ohio Dr
- 17053 E Tennessee Dr Unit 207
- 17053 E Tennessee Dr Unit 212

