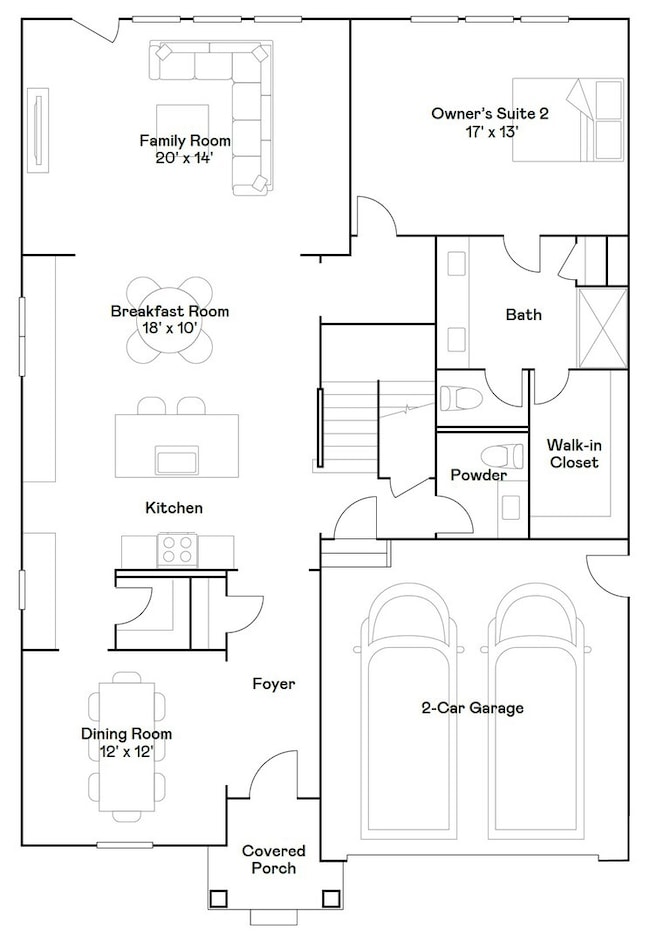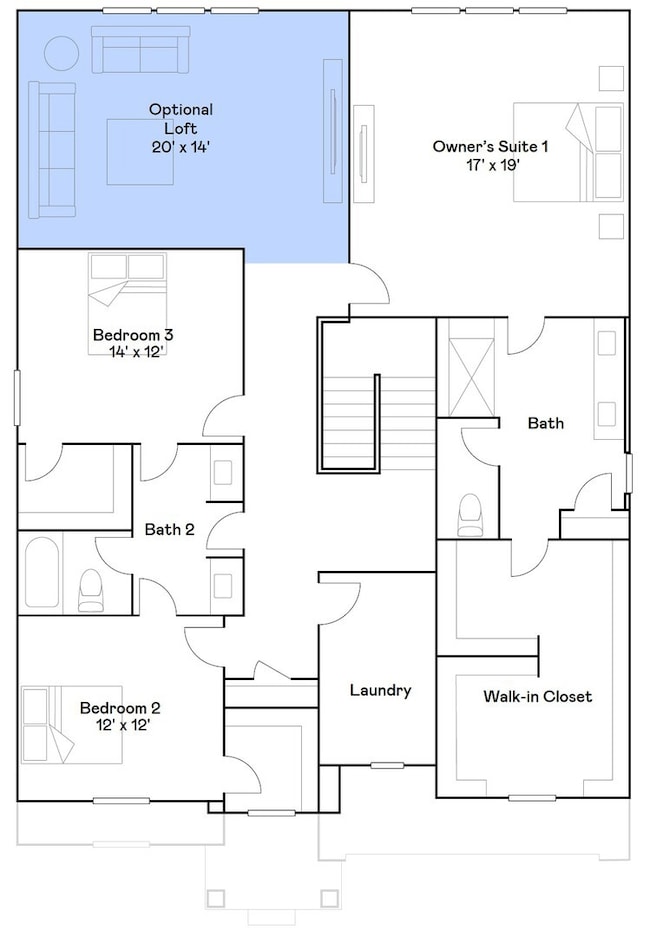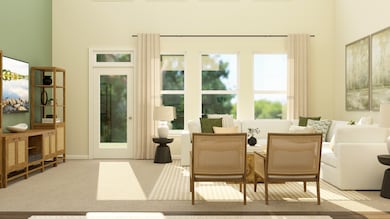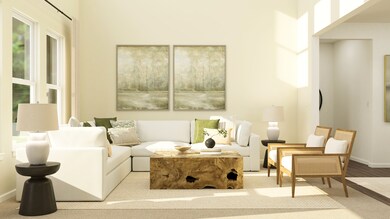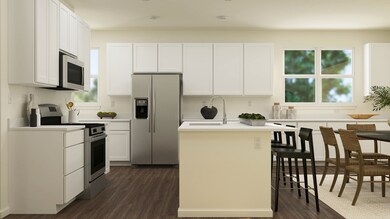
1100 Waterford St Algonquin, IL 60102
Estimated payment $4,123/month
Highlights
- New Construction
- Community Lake
- Breakfast Room
- Harry D Jacobs High School Rated A-
- Loft
- Stainless Steel Appliances
About This Home
*Pre-construction Pricing and SPECIAL INCENTIVES AVAILABLE!* Exterior will be Greystone vinyl siding with Sand Dunes exterior brick color. (pic for reference ONLY) This two-story home exudes luxury with dual owner's suites, one on each level. Each owner's suite is comprised of a spacious bedroom, a private bathroom and an oversized walk-in closet. The first floor showcases a formal dining room near the foyer and an open design among the kitchen, breakfast room and family room with double-height ceilings. On the top floor are two secondary bedrooms with walk-in closets, a shared Jack-and-Jill style bathroom, and an added loft. *Photos are not this actual home* This home is adjacent to a peaceful pond. Charming downtown Algonquin with Riverfront parks and fishing. Just minutes to Northwestern Medicine, health clubs, golf courses and easy access to the Randall Rd. corridor shops and restaurants, including Trader Joes, Coopers Hawk, Lifetime Fitness, Target, Costco, Algonquin Commons, and more.
Home Details
Home Type
- Single Family
Year Built
- Built in 2025 | New Construction
Lot Details
- Paved or Partially Paved Lot
Parking
- 2 Car Garage
- Driveway
Home Design
- Brick Exterior Construction
- Asphalt Roof
Interior Spaces
- 3,243 Sq Ft Home
- 2-Story Property
- Entrance Foyer
- Family Room
- Living Room
- Breakfast Room
- Dining Room
- Loft
- Basement Fills Entire Space Under The House
- Laundry Room
Kitchen
- Range
- Microwave
- Dishwasher
- Stainless Steel Appliances
- Disposal
Flooring
- Carpet
- Vinyl
Bedrooms and Bathrooms
- 3 Bedrooms
- 3 Potential Bedrooms
- Bedroom Suite
Schools
- Westfield Community Elementary And Middle School
- H D Jacobs High School
Utilities
- Forced Air Heating and Cooling System
- Heating System Uses Natural Gas
Community Details
- Algonquin Meadows Subdivision, Sequioa F Floorplan
- Community Lake
Map
Home Values in the Area
Average Home Value in this Area
Property History
| Date | Event | Price | Change | Sq Ft Price |
|---|---|---|---|---|
| 05/23/2025 05/23/25 | For Sale | $624,900 | -- | $193 / Sq Ft |
Similar Homes in Algonquin, IL
Source: Midwest Real Estate Data (MRED)
MLS Number: 12374041
- 1100 Waterford St
- 1040 Waterford St
- 1111 Waterford St
- 1141 Waterford St
- 1071 Waterford St
- 2270 Stonegate Rd
- 2266 Stonegate Rd
- 1273 Glenmont St
- 1277 Glenmont St
- 2262 Stonegate Rd
- 1271 Glenmont St
- 1261 Glenmont St
- 2219 Barrett Dr
- 1820 Cooper Ln
- 5519 Liam Ct Unit 274
- 2451 Stonegate Rd Unit 2451
- 1551 Westbourne Pkwy
- 1540 Westbourne Pkwy
- 7130 Westwood Dr Unit 231
- 7073 Westwood Dr Unit 352

