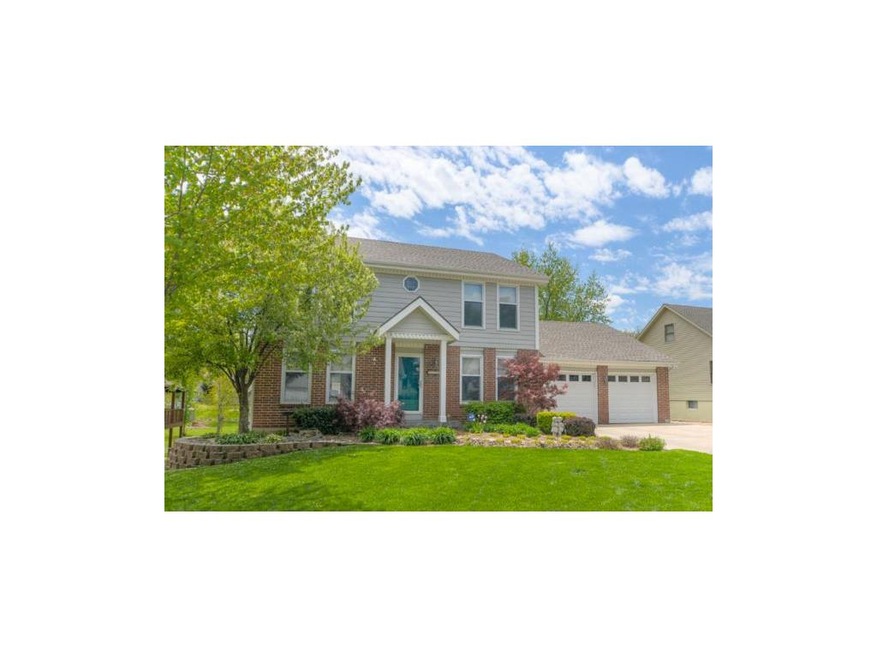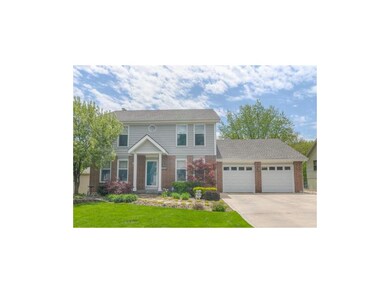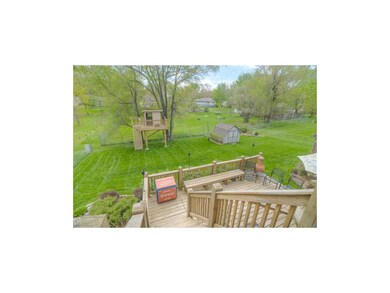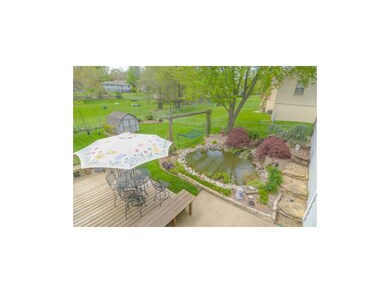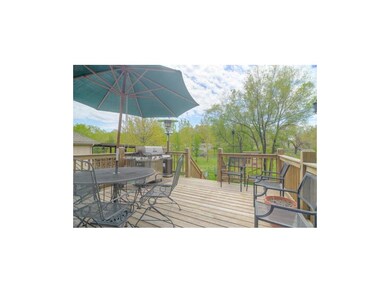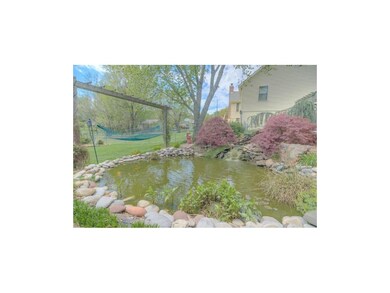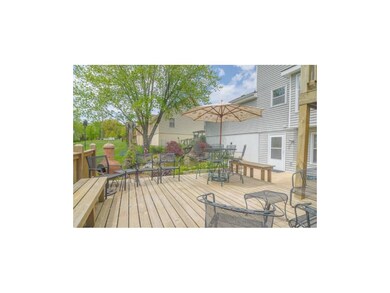
11003 W 50th St Shawnee, KS 66203
Highlights
- Deck
- Traditional Architecture
- Separate Formal Living Room
- Vaulted Ceiling
- Wood Flooring
- Granite Countertops
About This Home
As of June 2023An absolute must-see home w/ 4 bdrms, 3.5 baths, amazing walkout bsmt that hosts complete mother in law quarters w/ 2nd kitchen. Backyard paradise awaits your summer bbq's, you must see to believe! Double decks, brick patio, treehouse, stocked coy pond, shed, hammock stand & more! Original owners have updated & maintained this home at every turn! Updated, immaculate & upgraded! Fall in love w/ every feature, stunning kitchen w/ lots of cabinets & updates, tons of closet space in bdrms, abundant storage throughout, oversized garage, newer roof and mechanicals, 200 amp, irrigation system, vinyl siding. Everything has been done, move right in!
Last Agent to Sell the Property
Seek Real Estate License #SP00231317 Listed on: 05/09/2013
Last Buyer's Agent
Beth Kline
ReeceNichols -West License #SP00048113
Home Details
Home Type
- Single Family
Est. Annual Taxes
- $2,495
Year Built
- Built in 1986
Lot Details
- Level Lot
- Sprinkler System
- Many Trees
Parking
- 2 Car Attached Garage
- Front Facing Garage
- Garage Door Opener
Home Design
- Traditional Architecture
- Composition Roof
- Vinyl Siding
Interior Spaces
- Wet Bar: All Carpet, Ceiling Fan(s), Shower Only, Shower Over Tub, Shades/Blinds, Walk-In Closet(s), Double Vanity, Hardwood, Brick Fl, Pantry
- Built-In Features: All Carpet, Ceiling Fan(s), Shower Only, Shower Over Tub, Shades/Blinds, Walk-In Closet(s), Double Vanity, Hardwood, Brick Fl, Pantry
- Vaulted Ceiling
- Ceiling Fan: All Carpet, Ceiling Fan(s), Shower Only, Shower Over Tub, Shades/Blinds, Walk-In Closet(s), Double Vanity, Hardwood, Brick Fl, Pantry
- Skylights
- Shades
- Plantation Shutters
- Drapes & Rods
- Family Room with Fireplace
- Separate Formal Living Room
- Formal Dining Room
- Attic Fan
- Laundry on main level
Kitchen
- Eat-In Kitchen
- Electric Oven or Range
- Granite Countertops
- Laminate Countertops
- Disposal
Flooring
- Wood
- Wall to Wall Carpet
- Linoleum
- Laminate
- Stone
- Ceramic Tile
- Luxury Vinyl Plank Tile
- Luxury Vinyl Tile
Bedrooms and Bathrooms
- 4 Bedrooms
- Cedar Closet: All Carpet, Ceiling Fan(s), Shower Only, Shower Over Tub, Shades/Blinds, Walk-In Closet(s), Double Vanity, Hardwood, Brick Fl, Pantry
- Walk-In Closet: All Carpet, Ceiling Fan(s), Shower Only, Shower Over Tub, Shades/Blinds, Walk-In Closet(s), Double Vanity, Hardwood, Brick Fl, Pantry
- Double Vanity
- All Carpet
Finished Basement
- Walk-Out Basement
- Basement Fills Entire Space Under The House
- Sump Pump
- Sub-Basement: Family Rm- 2nd, Kitchen- 2nd, Bathroom 3
Outdoor Features
- Deck
- Enclosed patio or porch
Schools
- Bluejacket Flint Elementary School
- Sm North High School
Utilities
- Central Heating and Cooling System
Community Details
- Estes Park Subdivision
Listing and Financial Details
- Assessor Parcel Number QP20800002 0004
Ownership History
Purchase Details
Home Financials for this Owner
Home Financials are based on the most recent Mortgage that was taken out on this home.Purchase Details
Home Financials for this Owner
Home Financials are based on the most recent Mortgage that was taken out on this home.Similar Homes in Shawnee, KS
Home Values in the Area
Average Home Value in this Area
Purchase History
| Date | Type | Sale Price | Title Company |
|---|---|---|---|
| Warranty Deed | -- | Continental Title Company | |
| Warranty Deed | -- | Kansas City Title |
Mortgage History
| Date | Status | Loan Amount | Loan Type |
|---|---|---|---|
| Open | $388,000 | New Conventional | |
| Previous Owner | $29,600 | Credit Line Revolving | |
| Previous Owner | $225,834 | FHA | |
| Previous Owner | $74,000 | New Conventional |
Property History
| Date | Event | Price | Change | Sq Ft Price |
|---|---|---|---|---|
| 06/06/2023 06/06/23 | Sold | -- | -- | -- |
| 04/23/2023 04/23/23 | Pending | -- | -- | -- |
| 04/22/2023 04/22/23 | For Sale | $385,000 | +60.8% | $133 / Sq Ft |
| 07/08/2013 07/08/13 | Sold | -- | -- | -- |
| 05/28/2013 05/28/13 | Pending | -- | -- | -- |
| 05/10/2013 05/10/13 | For Sale | $239,500 | -- | $116 / Sq Ft |
Tax History Compared to Growth
Tax History
| Year | Tax Paid | Tax Assessment Tax Assessment Total Assessment is a certain percentage of the fair market value that is determined by local assessors to be the total taxable value of land and additions on the property. | Land | Improvement |
|---|---|---|---|---|
| 2024 | $4,883 | $46,000 | $7,956 | $38,044 |
| 2023 | $5,027 | $46,839 | $6,144 | $40,695 |
| 2022 | $4,365 | $40,538 | $5,586 | $34,952 |
| 2021 | $4,360 | $38,065 | $4,853 | $33,212 |
| 2020 | $4,277 | $36,858 | $4,407 | $32,451 |
| 2019 | $4,132 | $35,581 | $4,195 | $31,386 |
| 2018 | $3,851 | $33,028 | $4,195 | $28,833 |
| 2017 | $3,742 | $31,590 | $3,811 | $27,779 |
| 2016 | $3,428 | $28,554 | $3,811 | $24,743 |
| 2015 | $3,117 | $26,921 | $3,811 | $23,110 |
| 2013 | -- | $21,666 | $3,811 | $17,855 |
Agents Affiliated with this Home
-
Penny Borel

Seller's Agent in 2023
Penny Borel
ReeceNichols - Overland Park
(913) 481-8082
6 in this area
120 Total Sales
-
Donna Bukovac
D
Seller Co-Listing Agent in 2023
Donna Bukovac
ReeceNichols - Overland Park
(816) 507-8293
11 in this area
65 Total Sales
-
K
Buyer's Agent in 2023
Kyle Christensen
1st Class Real Estate Summit
-
Traci Kuffour
T
Seller's Agent in 2013
Traci Kuffour
Seek Real Estate
(888) 644-7335
12 in this area
65 Total Sales
-
Erin Peel

Seller Co-Listing Agent in 2013
Erin Peel
Compass Realty Group
(816) 260-4105
20 in this area
114 Total Sales
-
B
Buyer's Agent in 2013
Beth Kline
ReeceNichols -West
Map
Source: Heartland MLS
MLS Number: 1829640
APN: QP20800002-0004
- 10706 W 50th Terrace
- 10528 W 49th Place
- 10511 W 49th Place
- 10419 W 50th Terrace
- 10312 W 48th Terrace
- 0 W 49th St
- 11706 W 49th St
- 10300 W 48th St
- 5421 Bluejacket St
- 11325 W 54th St
- 4809 Mastin St
- 9929 W 52nd St
- 11002 W 55th Terrace
- 5441 Oliver St
- 11021 W 55th Terrace
- 5431 Switzer Rd
- 5609 Crest Dr
- 5425 Quivira Rd
- 9816 W 51st St
- 3200 & 3201 Hazen Ave
