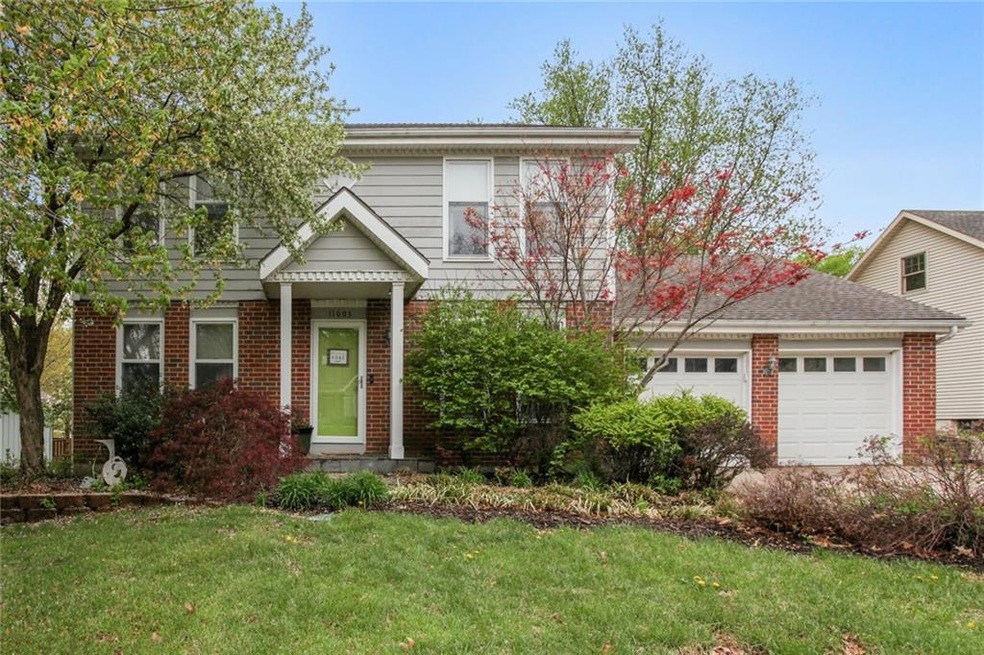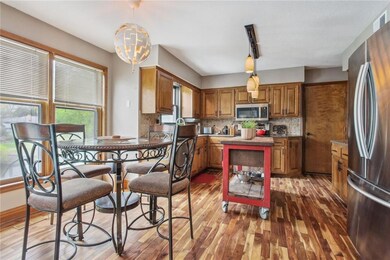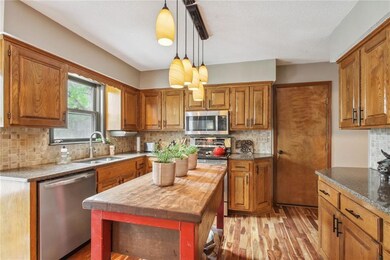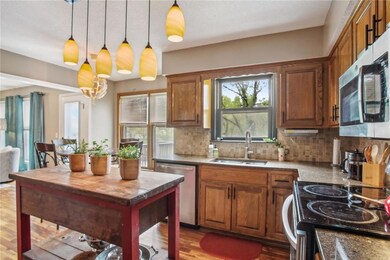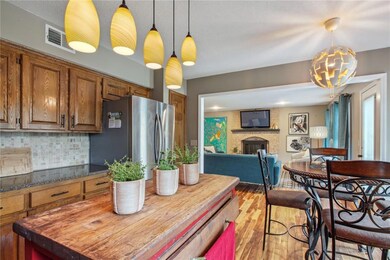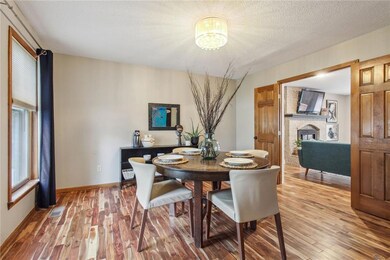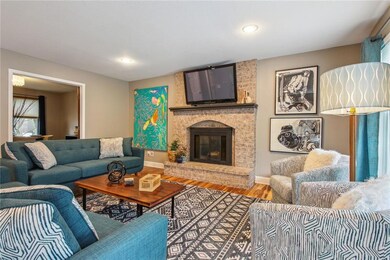
11003 W 50th St Shawnee, KS 66203
Highlights
- Deck
- Traditional Architecture
- Separate Formal Living Room
- Recreation Room
- Wood Flooring
- No HOA
About This Home
As of June 2023WOW what a Wonderful home and has so much to offer. 5 large Bedrooms, 3 1/2 baths, beautiful hardwood floors on the main level, formal dining room & granite counters in kitchen. Family room has a cozy fireplace and lots of natural light. Enjoy the upper deck right off the kitchen for Great entertaining space overlooking the big backyard with a pond and waterfall. Lower level has a 2nd kitchen with stove, fridge & sink, bedroom, full bath and living area that walks out to the backyard. This space has been a licensed Airbnb for the last several years. (All kitchen appliances remain with the home.) Nothing to do here but just move in.
Last Agent to Sell the Property
ReeceNichols - Overland Park License #SP00226923 Listed on: 04/16/2023

Last Buyer's Agent
Kyle Christensen
1st Class Real Estate Summit License #2019027627

Home Details
Home Type
- Single Family
Est. Annual Taxes
- $4,365
Year Built
- Built in 1986
Lot Details
- 0.26 Acre Lot
- Paved or Partially Paved Lot
- Level Lot
- Sprinkler System
- Many Trees
Parking
- 2 Car Attached Garage
- Front Facing Garage
- Garage Door Opener
Home Design
- Traditional Architecture
- Composition Roof
- Vinyl Siding
Interior Spaces
- 2-Story Property
- Ceiling Fan
- Thermal Windows
- Family Room with Fireplace
- Separate Formal Living Room
- Formal Dining Room
- Recreation Room
- Attic Fan
Kitchen
- Eat-In Kitchen
- Walk-In Pantry
- Built-In Electric Oven
- Dishwasher
- Disposal
Flooring
- Wood
- Carpet
- Ceramic Tile
Bedrooms and Bathrooms
- 4 Bedrooms
- Walk-In Closet
- Double Vanity
Laundry
- Laundry Room
- Laundry on main level
Finished Basement
- Walk-Out Basement
- Basement Fills Entire Space Under The House
Outdoor Features
- Deck
Schools
- Bluejacket Flint Elementary School
- Sm North High School
Utilities
- Central Air
- Heating System Uses Natural Gas
Community Details
- No Home Owners Association
- Estes Park Subdivision
Listing and Financial Details
- Exclusions: see disclosure
- Assessor Parcel Number QP20800002 0004
- $0 special tax assessment
Ownership History
Purchase Details
Home Financials for this Owner
Home Financials are based on the most recent Mortgage that was taken out on this home.Purchase Details
Home Financials for this Owner
Home Financials are based on the most recent Mortgage that was taken out on this home.Similar Homes in Shawnee, KS
Home Values in the Area
Average Home Value in this Area
Purchase History
| Date | Type | Sale Price | Title Company |
|---|---|---|---|
| Warranty Deed | -- | Continental Title Company | |
| Warranty Deed | -- | Kansas City Title |
Mortgage History
| Date | Status | Loan Amount | Loan Type |
|---|---|---|---|
| Open | $388,000 | New Conventional | |
| Previous Owner | $29,600 | Credit Line Revolving | |
| Previous Owner | $225,834 | FHA | |
| Previous Owner | $74,000 | New Conventional |
Property History
| Date | Event | Price | Change | Sq Ft Price |
|---|---|---|---|---|
| 06/06/2023 06/06/23 | Sold | -- | -- | -- |
| 04/23/2023 04/23/23 | Pending | -- | -- | -- |
| 04/22/2023 04/22/23 | For Sale | $385,000 | +60.8% | $133 / Sq Ft |
| 07/08/2013 07/08/13 | Sold | -- | -- | -- |
| 05/28/2013 05/28/13 | Pending | -- | -- | -- |
| 05/10/2013 05/10/13 | For Sale | $239,500 | -- | $116 / Sq Ft |
Tax History Compared to Growth
Tax History
| Year | Tax Paid | Tax Assessment Tax Assessment Total Assessment is a certain percentage of the fair market value that is determined by local assessors to be the total taxable value of land and additions on the property. | Land | Improvement |
|---|---|---|---|---|
| 2024 | $4,883 | $46,000 | $7,956 | $38,044 |
| 2023 | $5,027 | $46,839 | $6,144 | $40,695 |
| 2022 | $4,365 | $40,538 | $5,586 | $34,952 |
| 2021 | $4,360 | $38,065 | $4,853 | $33,212 |
| 2020 | $4,277 | $36,858 | $4,407 | $32,451 |
| 2019 | $4,132 | $35,581 | $4,195 | $31,386 |
| 2018 | $3,851 | $33,028 | $4,195 | $28,833 |
| 2017 | $3,742 | $31,590 | $3,811 | $27,779 |
| 2016 | $3,428 | $28,554 | $3,811 | $24,743 |
| 2015 | $3,117 | $26,921 | $3,811 | $23,110 |
| 2013 | -- | $21,666 | $3,811 | $17,855 |
Agents Affiliated with this Home
-
Penny Borel

Seller's Agent in 2023
Penny Borel
ReeceNichols - Overland Park
(913) 481-8082
6 in this area
120 Total Sales
-
Donna Bukovac
D
Seller Co-Listing Agent in 2023
Donna Bukovac
ReeceNichols - Overland Park
(816) 507-8293
11 in this area
65 Total Sales
-
K
Buyer's Agent in 2023
Kyle Christensen
1st Class Real Estate Summit
-
Traci Kuffour
T
Seller's Agent in 2013
Traci Kuffour
Seek Real Estate
(888) 644-7335
12 in this area
65 Total Sales
-
Erin Peel

Seller Co-Listing Agent in 2013
Erin Peel
Compass Realty Group
(816) 260-4105
20 in this area
114 Total Sales
-
B
Buyer's Agent in 2013
Beth Kline
ReeceNichols -West
Map
Source: Heartland MLS
MLS Number: 2430390
APN: QP20800002-0004
- 10706 W 50th Terrace
- 10528 W 49th Place
- 10511 W 49th Place
- 10419 W 50th Terrace
- 10312 W 48th Terrace
- 0 W 49th St
- 11706 W 49th St
- 10300 W 48th St
- 5421 Bluejacket St
- 11325 W 54th St
- 4809 Mastin St
- 9929 W 52nd St
- 11002 W 55th Terrace
- 5441 Oliver St
- 11021 W 55th Terrace
- 5431 Switzer Rd
- 5609 Crest Dr
- 5425 Quivira Rd
- 9816 W 51st St
- 3200 & 3201 Hazen Ave
