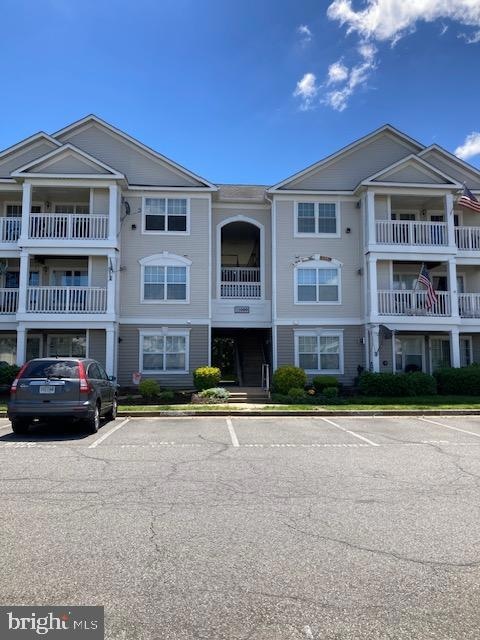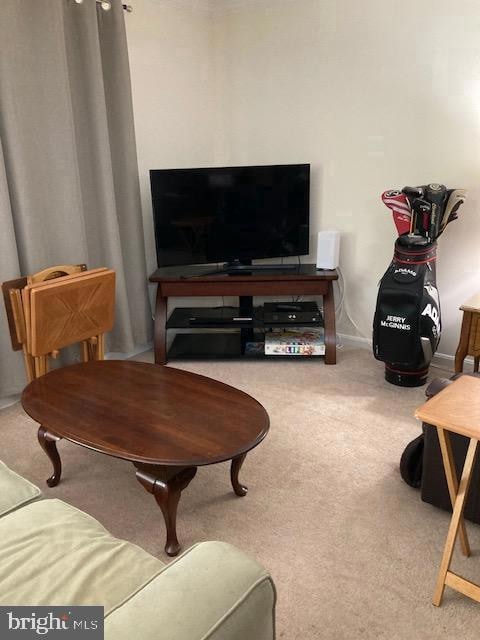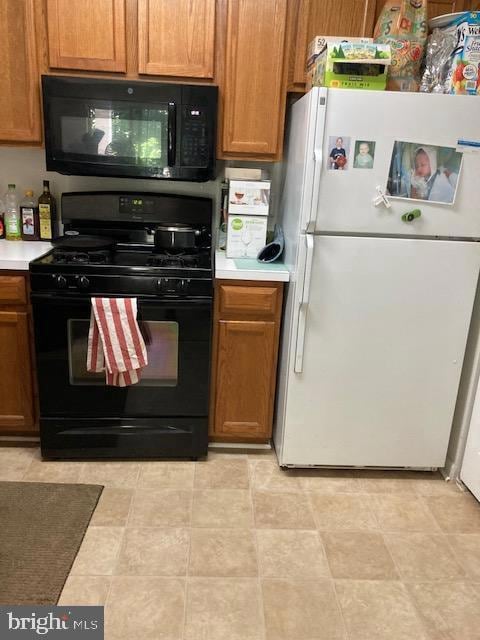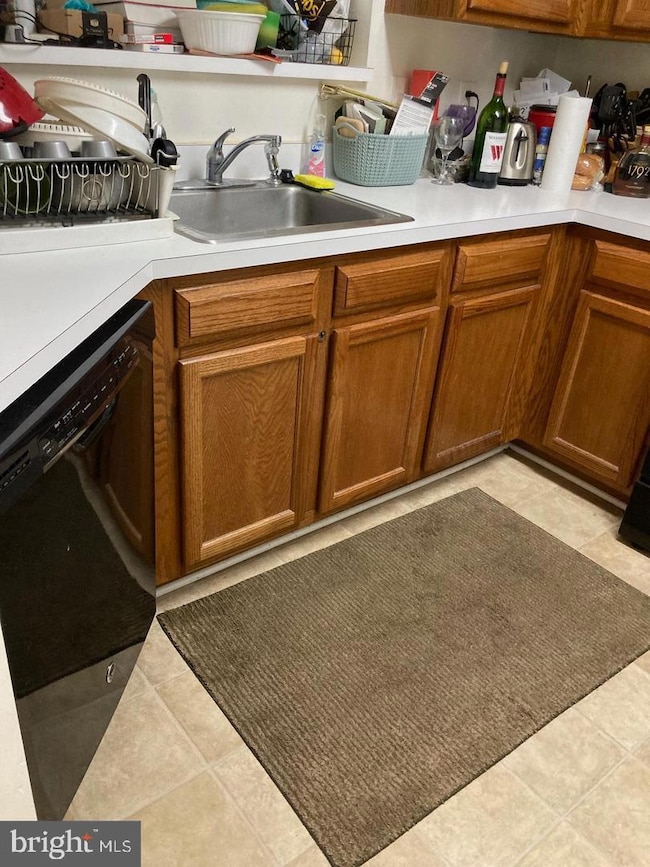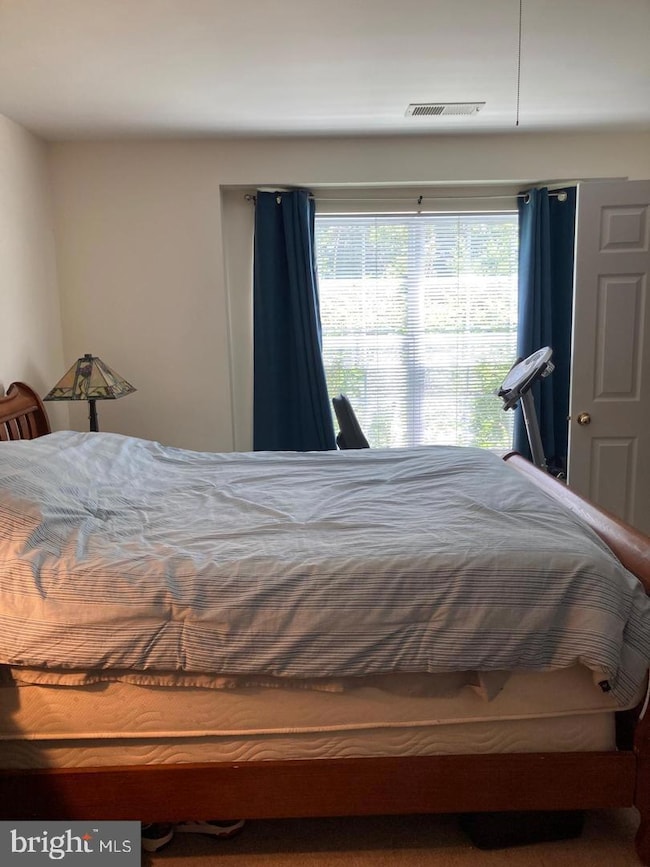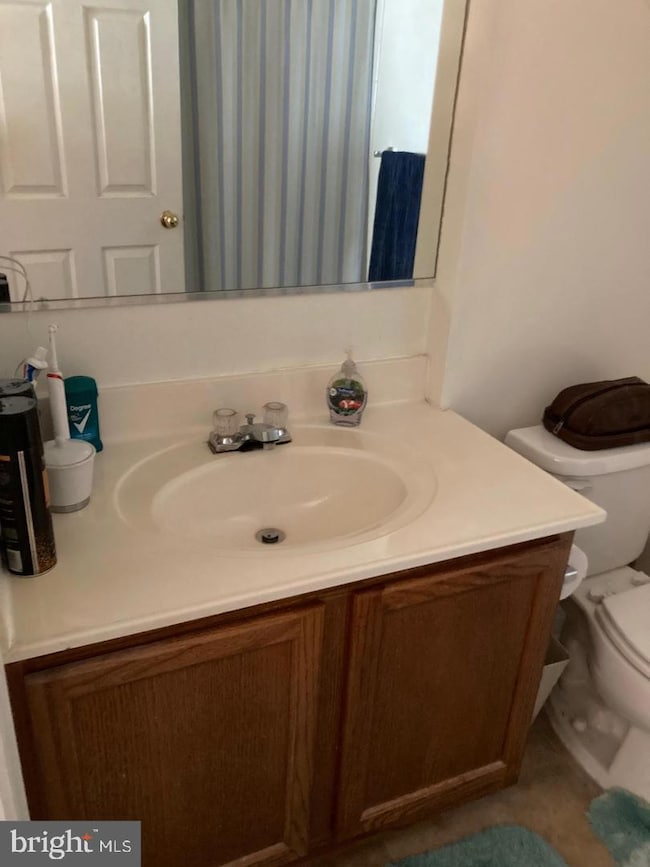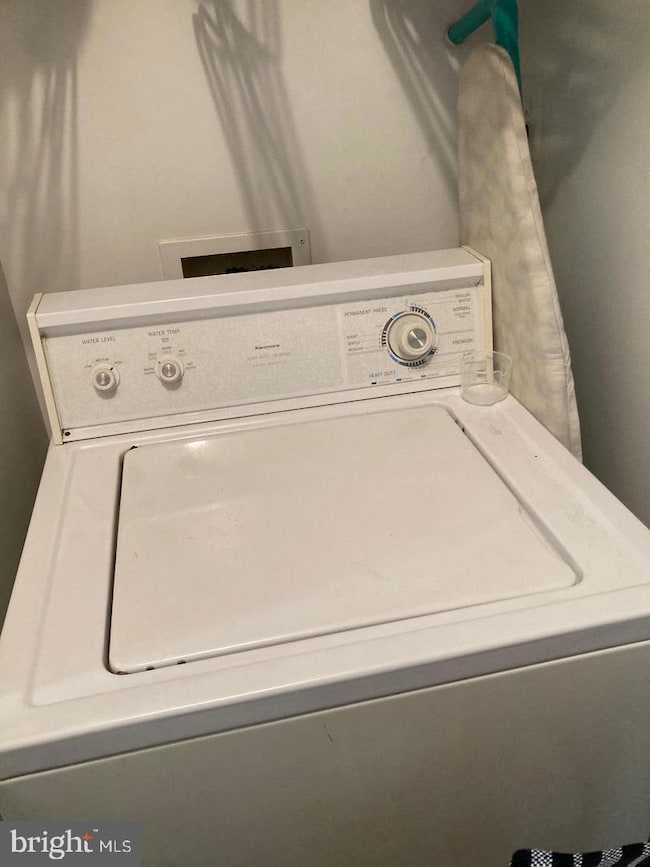11009 Kinship Ct Unit 202 Manassas, VA 20109
Bull Run NeighborhoodHighlights
- View of Trees or Woods
- Deck
- Tennis Courts
- Open Floorplan
- Community Pool
- 4-minute walk to Lyon Circle Park
About This Home
Welcome to Your Perfect Home Retreat!Enjoy this welcoming condo featuring a cozy gas fireplace. Ideal for relaxing evenings. Offering maximum privacy and flexibility, making it perfect for roommates, guests, or a home office setup. Enjoy not one, but two spacious primary bedrooms, each with its own en-suite bath for ultimate comfort. The bright and open living area leads to a private balcony overlooking tranquil trees. Your own peaceful escape. A dedicated storage space is conveniently located just off the balcony. Plus, enjoy the ease of an in-unit full-sized washer and dryer.Move In Fee $150 This home blends comfort, function, and nature—ready to welcome you!
Condo Details
Home Type
- Condominium
Year Built
- Built in 1995
Home Design
- Frame Construction
Interior Spaces
- 1,026 Sq Ft Home
- Property has 1 Level
- Open Floorplan
- Ceiling Fan
- Screen For Fireplace
- Gas Fireplace
- Sliding Doors
- Living Room
- Dining Room
- Storage Room
- Views of Woods
Kitchen
- Gas Oven or Range
- Built-In Microwave
- Ice Maker
- Dishwasher
- Disposal
Flooring
- Carpet
- Vinyl
Bedrooms and Bathrooms
- 2 Main Level Bedrooms
- En-Suite Primary Bedroom
- Walk-In Closet
- 2 Full Bathrooms
Laundry
- Laundry Room
- Electric Dryer
- Washer
Home Security
Parking
- Parking Lot
- 1 Assigned Parking Space
Outdoor Features
- Balcony
- Deck
Schools
- Unity Reed High School
Utilities
- Forced Air Heating and Cooling System
- Hot Water Heating System
- Natural Gas Water Heater
Listing and Financial Details
- Residential Lease
- Security Deposit $1,800
- $150 Move-In Fee
- No Smoking Allowed
- 12-Month Min and 36-Month Max Lease Term
- Available 6/9/25
- Assessor Parcel Number 7696-09-8030.02
Community Details
Overview
- Property has a Home Owners Association
- Association fees include pool(s), road maintenance, snow removal, trash, water, common area maintenance, sewer
- Low-Rise Condominium
- Stratford Condo Community
- Stratford Condo Bull Run Subdivision
- Property Manager
Recreation
- Tennis Courts
- Community Basketball Court
- Community Pool
- Jogging Path
Pet Policy
- No Pets Allowed
Security
- Fire Sprinkler System
Map
Source: Bright MLS
MLS Number: VAPW2094722
- 8058 Lisle Dr Unit 101
- 8054 Lisle Dr Unit 204
- 8099 Lacy Dr Unit 204
- 11014 Koman Cir Unit 304
- 11002 Koman Cir
- 11002 Koman Cir Unit 202
- 11021 Folksie Ct
- 11021 Folksie Ct Unit 89
- 8075 Lacy Dr Unit 303
- 7988 Copperfield Way
- 11025 Sentry Ridge Rd
- 8033 Lantern Ct
- 11048 Sentry Ridge Rd
- 7933 Blue Gray Cir
- 8214 Winstead Place Unit 201
- 11200 Rienzi Place Unit 201
- 7850 Blue Gray Cir
- 10904 Pope St
- 10612 Winfield Loop
- 7621 Monitor Ct
