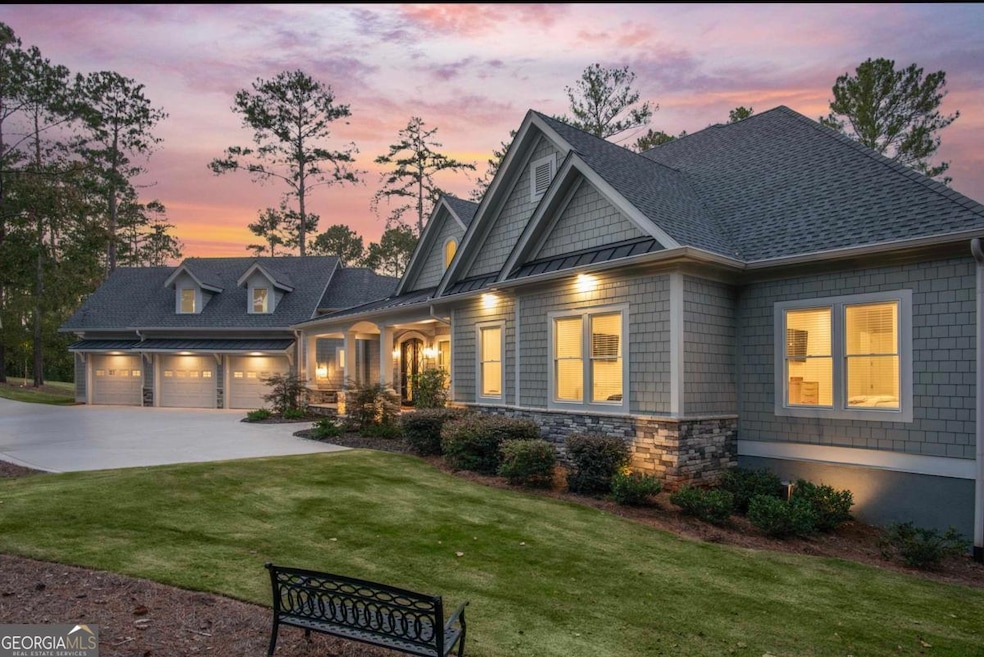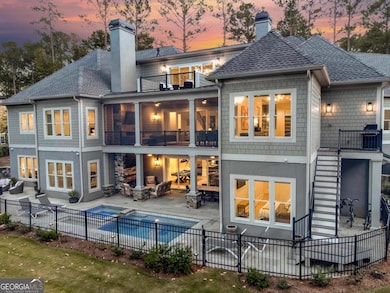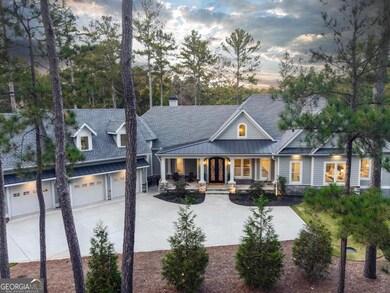
1101 Brookside Greensboro, GA 30642
Estimated payment $19,211/month
Highlights
- Marina
- On Golf Course
- Home Theater
- Boat Dock
- Fitness Center
- In Ground Pool
About This Home
Exquisite Move-in Ready Custom Home with Unrivaled Design and Craftsmanship in Reynolds Lake Oconee. Stunning masterpiece where luxury, sophistication, and impeccable craftsmanship converge to create the perfect blend of elegance and comfort. Spanning over 8,000 functional sq ft, this home offers seamless indoor and outdoor living, designed with both entertaining and luxury in mind.From the moment you step inside, you're greeted by stunning iron glass door and hardwood floors, elegant barrel ceilings, and custom wainscoting that immediately set the tone for the home's high-end finishes. The expansive great room, creates an inviting space for family gatherings and is open to the dining, kitchen and porch. At the heart of the home is the chef's kitchen, a culinary masterpiece outfitted with commercial-grade appliances, custom cabinetry, and an oversized quartz island that comfortably seats six. Designed for both functionality and beauty, the kitchen features thoughtful details like pull-out appliance shelves, tray and pan dividers, and smart storage solutions, ensuring that every tool and ingredient is within arm's reach. Adjacent to the kitchen, a conversation room offers serene views of the golf course, perfect for unwinding after a meal. Step outside to a beautifully appointed grill deck, or relax on the expansive screened porch complete with a fireplace, TimberTech flooring, and a TV, perfect for year-round outdoor dining. The dining room, designed to seat 10, is complemented by a luxurious full bar. The open floor plan makes this 3,600 main level perfect to host the entire family for the holidays. The main level hosts three oversized suites, each with a luxury en-suite bathroom with bidets. The primary suite is a true retreat, offering panoramic golf course views, boutique-style custom closets, and a spa-like bathroom with dual-entry doors, luxury shower. A private lounge awaits in the second level with a full bath, wet bar, balcony offers golf course views, making it the perfect retreat.The bunk room with four beds provides a perfect escape for children or guests.The lower level is an entertainer's dream with an expansive family and game room, a full kitchen, two large suites, a gym, pool bathroom, workshop and space for cinema and golf simulator. The outdoor is impressive with a pool, outdoor kitchen, dining area, living space with TV, fireplace with the Oconee golf course as the backdrop. Walk to Lake Club, the Ritz Carlton. Membership is available.
Home Details
Home Type
- Single Family
Est. Annual Taxes
- $12,615
Year Built
- Built in 2022
Lot Details
- 0.48 Acre Lot
- On Golf Course
- Sloped Lot
- Sprinkler System
- Partially Wooded Lot
HOA Fees
- $158 Monthly HOA Fees
Home Design
- Craftsman Architecture
- Composition Roof
- Concrete Siding
- Stone Siding
- Stucco
- Stone
Interior Spaces
- 6,895 Sq Ft Home
- 3-Story Property
- Wet Bar
- Central Vacuum
- Tray Ceiling
- Gas Log Fireplace
- Window Treatments
- Entrance Foyer
- Great Room
- Home Theater
- Home Office
- Bonus Room
- Screened Porch
- Home Gym
- Pull Down Stairs to Attic
Kitchen
- Breakfast Bar
- Walk-In Pantry
- Double Oven
- Cooktop
- Microwave
- Dishwasher
- Stainless Steel Appliances
- Kitchen Island
- Solid Surface Countertops
- Disposal
Flooring
- Tile
- Vinyl
Bedrooms and Bathrooms
- 6 Bedrooms | 3 Main Level Bedrooms
- Primary Bedroom on Main
- Walk-In Closet
- Double Vanity
- Separate Shower
Laundry
- Laundry in Mud Room
- Laundry Room
- Dryer
- Washer
Finished Basement
- Basement Fills Entire Space Under The House
- Interior and Exterior Basement Entry
- Finished Basement Bathroom
- Natural lighting in basement
Home Security
- Home Security System
- Fire and Smoke Detector
Parking
- Garage
- Garage Door Opener
Outdoor Features
- In Ground Pool
- Balcony
- Deck
- Patio
- Outdoor Fireplace
- Separate Outdoor Workshop
Schools
- Greene County Primary Elementary School
- Anita White Carson Middle School
- Greene County High School
Utilities
- Zoned Heating and Cooling
- Heat Pump System
- Propane
- Electric Water Heater
- High Speed Internet
- Cable TV Available
Listing and Financial Details
- Tax Lot 56
Community Details
Overview
- $1,500 Initiation Fee
- Association fees include private roads, security
- Reynolds Lake Oconee Subdivision
- Community Lake
Amenities
- Clubhouse
- Guest Suites
Recreation
- Boat Dock
- RV or Boat Storage in Community
- Marina
- Golf Course Community
- Tennis Courts
- Community Playground
- Swim Team
- Tennis Club
- Fitness Center
- Community Pool
- Park
Security
- Gated Community
Map
Home Values in the Area
Average Home Value in this Area
Tax History
| Year | Tax Paid | Tax Assessment Tax Assessment Total Assessment is a certain percentage of the fair market value that is determined by local assessors to be the total taxable value of land and additions on the property. | Land | Improvement |
|---|---|---|---|---|
| 2024 | $13,169 | $886,680 | $110,000 | $776,680 |
| 2023 | $15,310 | $848,760 | $110,000 | $738,760 |
| 2022 | $8,153 | $446,160 | $70,000 | $376,160 |
| 2021 | $1,359 | $70,000 | $70,000 | $0 |
| 2020 | $1,396 | $65,000 | $65,000 | $0 |
| 2019 | $1,420 | $65,000 | $65,000 | $0 |
| 2018 | $1,420 | $65,000 | $65,000 | $0 |
| 2017 | $1,335 | $65,000 | $65,000 | $0 |
| 2016 | $1,335 | $65,000 | $65,000 | $0 |
| 2015 | $1,293 | $65,000 | $65,000 | $0 |
| 2014 | -- | $65,000 | $65,000 | $0 |
Property History
| Date | Event | Price | Change | Sq Ft Price |
|---|---|---|---|---|
| 07/15/2025 07/15/25 | Price Changed | $3,250,000 | -7.0% | $471 / Sq Ft |
| 03/27/2025 03/27/25 | Price Changed | $3,495,000 | -7.9% | $507 / Sq Ft |
| 02/27/2025 02/27/25 | For Sale | $3,795,000 | -- | $550 / Sq Ft |
Purchase History
| Date | Type | Sale Price | Title Company |
|---|---|---|---|
| Deed | -- | -- | |
| Deed | $312,500 | -- | |
| Warranty Deed | $212,000 | -- |
Mortgage History
| Date | Status | Loan Amount | Loan Type |
|---|---|---|---|
| Closed | $700,000 | Mortgage Modification | |
| Closed | $417,000 | New Conventional | |
| Closed | $250,000 | New Conventional | |
| Closed | $250,000 | New Conventional |
About the Listing Agent

Lake Oconee Georgia's Top Realtor and #1 Luxury Realtor, award-winning Riezl Baker has 24 years experience in real estate representing buyers and sellers. She has immeasurable knowledge of the properties and inventory at Lake Oconee. A consistent top producer, she closed $120 million in sales transactions in 2024 and was recognized as Top 1% Agent by Georgia MLS. She was recognized as Luxury Real Estate Industry Leader by The Atlantan and Modern Luxury in 2021, 2022, 2023, and RIS Media Real
Riezl's Other Listings
Source: Georgia MLS
MLS Number: 10476006
APN: 076-H-00-056-0
- 1060 Tailwater Unit F
- 1043B Clubhouse Ln
- 1270 Legend Dr
- 1071 Osprey Ln
- 1001 Peachtree Ct
- 1030 Yazoo Fishery
- 1650 Vintage Club Dr
- 1081 Starboard Dr
- 401 Cuscowilla Dr Unit D
- 130 Iron Horse Dr
- 1000 McInteer Cir
- 107 Lot 29 Oakton N
- 944 Harmony Rd
- 230 Beech Haven Ln
- 505 Old Phoenix Rd NE
- 505 Old Phoenix Rd
- 505 Old Phoenix Rd Unit 101
- 103 Sage St
- 1490 Parks Mill Dr
- 375 Arrowhead Trail





