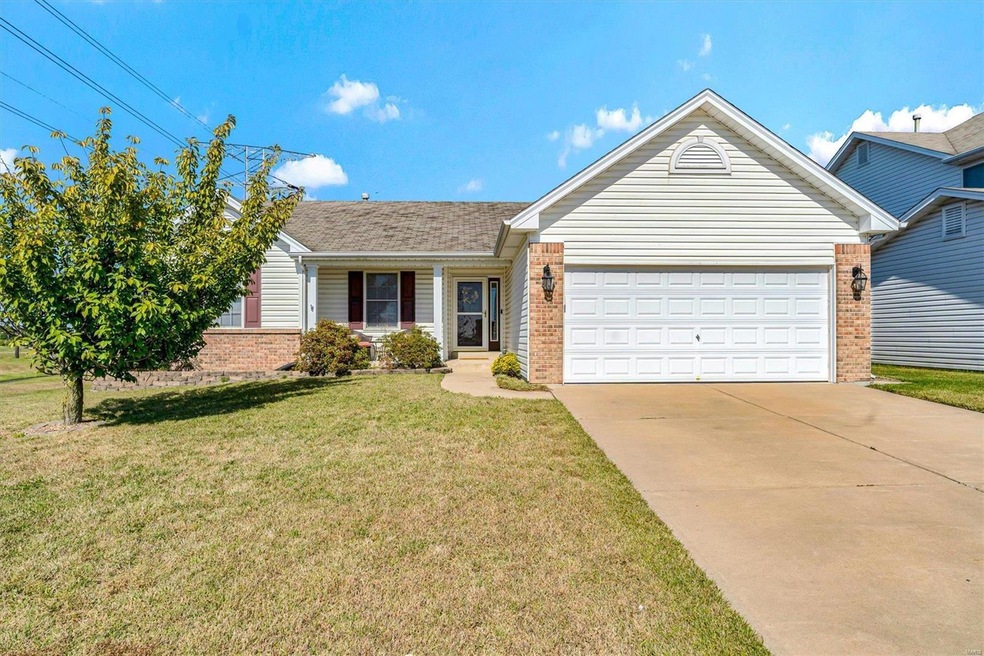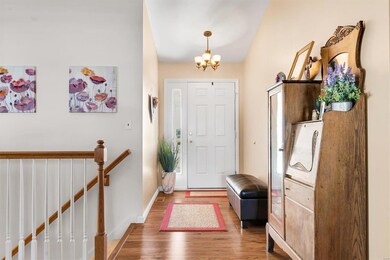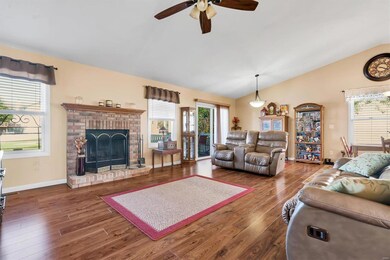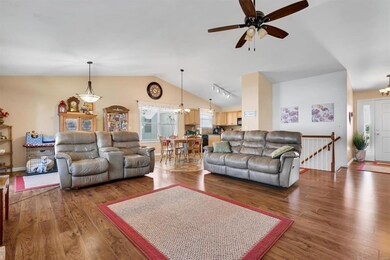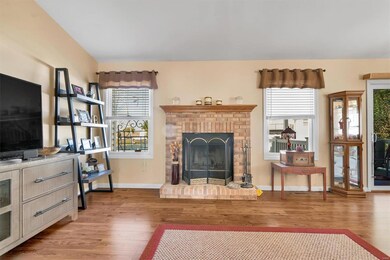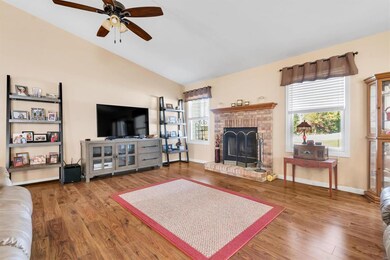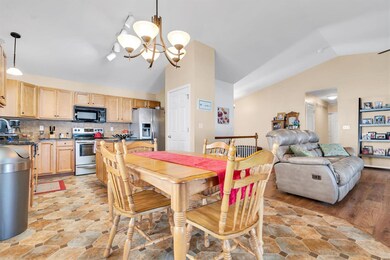
1101 Homefield Commons Dr O Fallon, MO 63366
Estimated Value: $363,000 - $392,000
Highlights
- Home Theater
- Primary Bedroom Suite
- Property is near a park
- Ft. Zumwalt North High School Rated A-
- Open Floorplan
- Back to Public Ground
About This Home
As of November 2022OPEN ranch with 3 spacious bedrooms & 3 full baths located adjacent to common ground in subdivision w/ 2 pools. Front door faces lake! VAULTED CEILING in Great Room has a cozy fireplace. WOOD kitchen cabinets, LUXURIOUS DARK GRANITE, stainless appliances, center island w/ extra storage, tile backsplash & PANTRY. Main floor laundry. EASY CARE Laminate floors span most of main floor including Large Master suite. Master suite has WALK-IN CLOSET w/ high end closet system, SOAKING TUB, separate shower, DUAL VANITIES, & ceramic tile. LEVEL FENCED YARD w/ COVERED PATIO for relaxing & entertaining. FINISHED LOWER LEVEL has Family Room/Home Theatre, Pool table, Surround Sound, 9 ft hand-crafted wood wet bar w/storage, fridge & sink, BASEBALL themed full bath, home office & storage! New HVAC 2018. Easy-care vinyl siding/soffit/fascia. Subdivision has 2 pools, 2 pavilions, fishing lake, playground, sports court, soccer field, walking trails & disc golf! Minutes to Highways 70, 64, 61 & 79!
Last Agent to Sell the Property
Nettwork Global License #2016044318 Listed on: 10/07/2022

Last Buyer's Agent
Hannah Krumrey
Fox & Riley Real Estate License #2019017001

Home Details
Home Type
- Single Family
Est. Annual Taxes
- $3,961
Year Built
- Built in 2005 | Remodeled
Lot Details
- 8,712 Sq Ft Lot
- Back to Public Ground
- Backs to Open Ground
- Backs To Open Common Area
- Fenced
- Level Lot
- Suitable for Bed and Breakfast
HOA Fees
- $21 Monthly HOA Fees
Parking
- 2 Car Attached Garage
- Oversized Parking
- Workshop in Garage
- Garage Door Opener
- Off-Street Parking
Home Design
- Ranch Style House
- Traditional Architecture
- Brick Veneer
- Vinyl Siding
Interior Spaces
- Open Floorplan
- Wet Bar
- Built In Speakers
- Vaulted Ceiling
- Wood Burning Fireplace
- Insulated Windows
- Window Treatments
- Bay Window
- Sliding Doors
- Six Panel Doors
- Center Hall Plan
- Entrance Foyer
- Great Room with Fireplace
- Family Room
- Breakfast Room
- Formal Dining Room
- Home Theater
- Den
- Game Room
- Park or Greenbelt Views
- Laundry on main level
Kitchen
- Electric Oven or Range
- Microwave
- Dishwasher
- Stainless Steel Appliances
- Kitchen Island
- Granite Countertops
- Disposal
Flooring
- Wood
- Partially Carpeted
Bedrooms and Bathrooms
- 3 Main Level Bedrooms
- Primary Bedroom Suite
- Walk-In Closet
- 3 Full Bathrooms
- Dual Vanity Sinks in Primary Bathroom
- Whirlpool Tub and Separate Shower in Primary Bathroom
Partially Finished Basement
- Basement Fills Entire Space Under The House
- Basement Ceilings are 8 Feet High
- Sump Pump
- Finished Basement Bathroom
- Basement Storage
Schools
- Westhoff Elem. Elementary School
- Ft. Zumwalt North Middle School
- Ft. Zumwalt North High School
Utilities
- Forced Air Heating and Cooling System
- Heating System Uses Gas
- Gas Water Heater
- High Speed Internet
Additional Features
- Covered patio or porch
- Property is near a park
Listing and Financial Details
- Assessor Parcel Number 2-0098-9300-0Z-0060.0000000
Community Details
Recreation
- Community Pool
- Recreational Area
Ownership History
Purchase Details
Home Financials for this Owner
Home Financials are based on the most recent Mortgage that was taken out on this home.Purchase Details
Home Financials for this Owner
Home Financials are based on the most recent Mortgage that was taken out on this home.Purchase Details
Home Financials for this Owner
Home Financials are based on the most recent Mortgage that was taken out on this home.Purchase Details
Home Financials for this Owner
Home Financials are based on the most recent Mortgage that was taken out on this home.Similar Homes in the area
Home Values in the Area
Average Home Value in this Area
Purchase History
| Date | Buyer | Sale Price | Title Company |
|---|---|---|---|
| Krumrey Cathy D | -- | -- | |
| Bailey Todd | -- | None Available | |
| Logsdon Cora J | $258,000 | Precision Title Agency | |
| Malicoat Michael S | -- | Multiple | |
| Tr Hughes Inc | -- | Multiple |
Mortgage History
| Date | Status | Borrower | Loan Amount |
|---|---|---|---|
| Previous Owner | Bailey Cora Jane | $25,000 | |
| Previous Owner | Bailey Todd | $244,000 | |
| Previous Owner | Logsdon Cora J | $245,100 | |
| Previous Owner | Malicoat Michael S | $36,400 | |
| Previous Owner | Malicoat Michael S | $140,000 | |
| Previous Owner | Malicoat Michael S | $177,000 | |
| Previous Owner | Malicoat Michael S | $184,000 | |
| Previous Owner | Malicoat Michael S | $10,001 | |
| Previous Owner | Malicoat Michael S | $40,053 | |
| Previous Owner | Malicoat Michael S | $156,000 |
Property History
| Date | Event | Price | Change | Sq Ft Price |
|---|---|---|---|---|
| 11/16/2022 11/16/22 | Sold | -- | -- | -- |
| 10/11/2022 10/11/22 | Pending | -- | -- | -- |
| 10/07/2022 10/07/22 | For Sale | $325,000 | +25.0% | $113 / Sq Ft |
| 05/22/2019 05/22/19 | Sold | -- | -- | -- |
| 04/19/2019 04/19/19 | Pending | -- | -- | -- |
| 04/17/2019 04/17/19 | For Sale | $260,000 | -- | $105 / Sq Ft |
Tax History Compared to Growth
Tax History
| Year | Tax Paid | Tax Assessment Tax Assessment Total Assessment is a certain percentage of the fair market value that is determined by local assessors to be the total taxable value of land and additions on the property. | Land | Improvement |
|---|---|---|---|---|
| 2023 | $3,961 | $59,864 | $0 | $0 |
| 2022 | $3,465 | $48,678 | $0 | $0 |
| 2021 | $3,468 | $48,678 | $0 | $0 |
| 2020 | $3,135 | $42,608 | $0 | $0 |
| 2019 | $3,142 | $42,608 | $0 | $0 |
| 2018 | $3,000 | $38,834 | $0 | $0 |
| 2017 | $2,961 | $38,834 | $0 | $0 |
| 2016 | $2,838 | $37,069 | $0 | $0 |
| 2015 | $2,638 | $37,069 | $0 | $0 |
| 2014 | $2,417 | $33,385 | $0 | $0 |
Agents Affiliated with this Home
-
Jessica Vargas

Seller's Agent in 2022
Jessica Vargas
Nettwork Global
(636) 734-3797
27 in this area
279 Total Sales
-

Buyer's Agent in 2022
Hannah Krumrey
Fox & Riley Real Estate
(636) 357-4287
-
John Cochran

Seller's Agent in 2019
John Cochran
Coldwell Banker Realty - Gundaker
(636) 734-2885
49 in this area
205 Total Sales
-
Sue Conradt

Seller Co-Listing Agent in 2019
Sue Conradt
Coldwell Banker Realty - Gundaker
(314) 330-7133
35 in this area
134 Total Sales
Map
Source: MARIS MLS
MLS Number: MIS22062058
APN: 2-0098-9300-0Z-0060.0000000
- 1104 Homefield Commons Dr
- 644 Homerun Dr Unit 39N
- 638 Homerun Dr Unit 36N
- 632 Homerun Dr Unit 33N
- 31 Homefield Trace Ct
- 630 Homerun Dr Unit 12N
- 14 Homefield Gardens Dr Unit 19N
- Lot 2 Homefield Blvd
- 111 Rightfield Dr
- 1927 Wales Dr
- 1909 Wales Dr
- 1944 Homefield Estates Dr
- 202 Fawn Meadow Ct Unit 153
- 1153 Danielle Elizabeth Ct
- 1420 Noyack Dr
- 1102 Danielle Elizabeth Ct
- 0 Tom Ginnever Ave
- 253 Old Schaeffer Ln
- 13 Battersea Ct Unit 7B
- 807 Larkspur Ln
- 1101 Homefield Commons Dr
- 2524 Fastball Dr
- 1105 Homefield Commons Dr
- 2522 Fastball Dr
- 1107 Homefield Commons Dr
- 2526 Fastball Dr
- 1102 Homefield Commons Dr
- 1106 Homefield Commons Dr
- 2520 Fastball Dr
- 1109 Homefield Commons Dr
- 714 Homerun Dr
- 708 Homerun Dr
- 708 Homerun Dr Unit 65N
- 1108 Homefield Commons Dr
- 710 Homerun Dr
- 716 Homerun Dr
- 718 Homerun Dr
- 722 Homerun Dr
- 712 Homerun Dr
- 712 Homerun Dr Unit 67N
