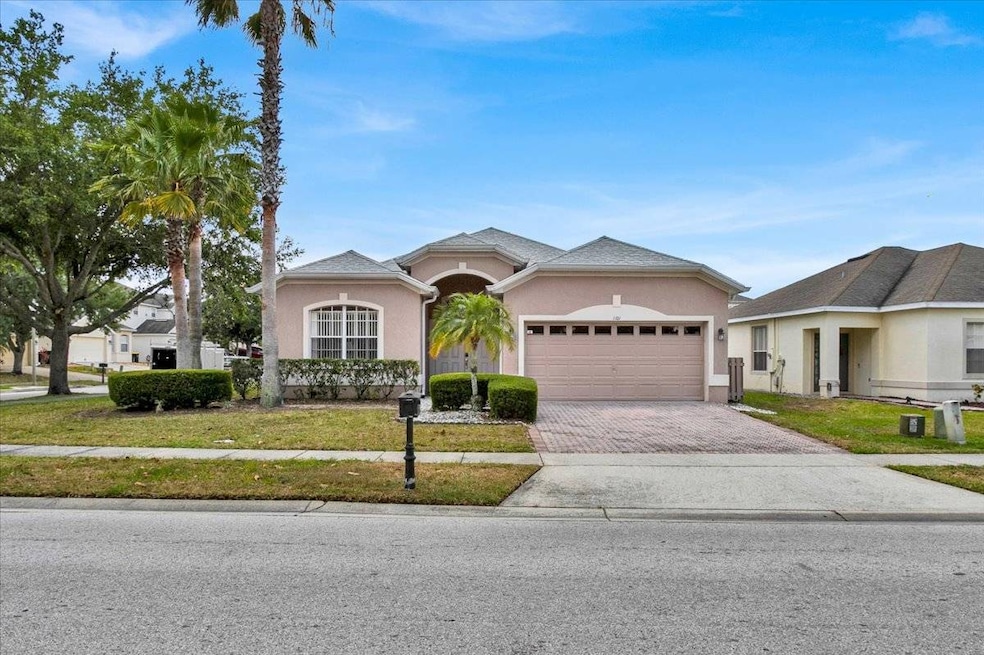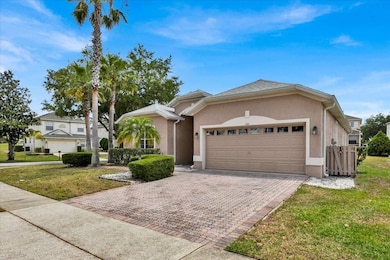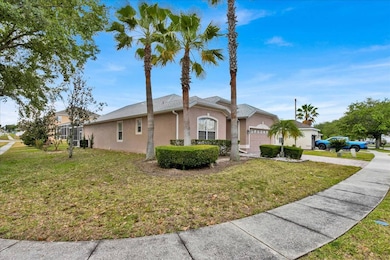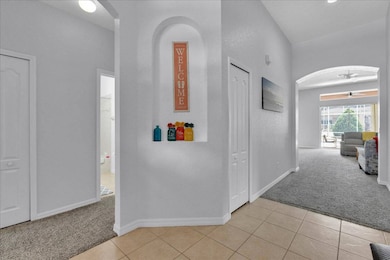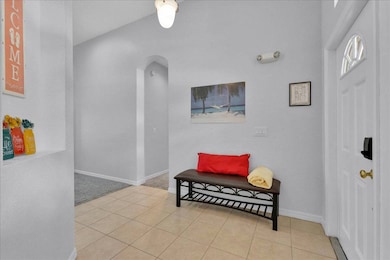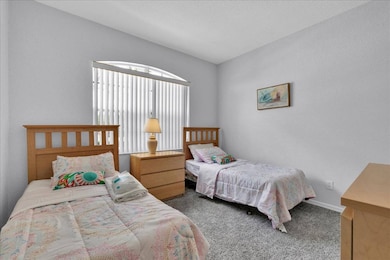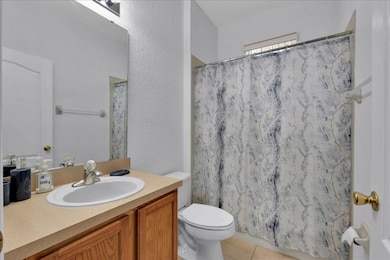
1101 N Hampton Dr Davenport, FL 33897
Westside NeighborhoodHighlights
- In Ground Pool
- Corner Lot
- Breakfast Room
- Brownstone
- Screened Porch
- Stainless Steel Appliances
About This Home
Beautifully home ready for an August move-in. The property comes with 4 bedrooms and 3 bathrooms. Two of the bedrooms are equipped with 2 twin beds each. Bedroom #3 has a queen-sized bed and the Master bedroom comes with a king-sized bed. Three bathrooms with one having direct access to the patio area. Both bathrooms #2 and#3 have bathtubs while the master bathroom comes with double sinks and a large enclosed shower. The kitchen is fully stocked with a dishwasher, Microwave, Refrigerator, and Range. You can enjoy doing your laundry in your laundry room fully stocked with a large washer and dryer. The property has an ample garage that fits 2 vehicles with an electric garage door opener. Enjoy the Florida sunny weather in your amazing patio area where you can enjoy family meals under your covered lanai. Entertain friends and family by cooking on a brand new Blackstone grill or enjoy the Florida sun while splashing in the heated pool. Stress-free rental that includes lawn care and pool care. This property is located in the very desirable Golf community of Highlands Reserve. The community also offers amenities such as a community pool, a pickleball court, a Tennis court, and a playground. Just a block away from shops, restaurants, medical offices, a supermarket, pharmacies, and so much more. Less than 4 miles to Walmart, Orlando Health ER, & Lowe's. Just 3 miles away from Hwy 192 and 6 miles to I4 and Posner Shopping Center. Come see this property before it is gone!
Home Details
Home Type
- Single Family
Est. Annual Taxes
- $4,992
Year Built
- Built in 2004
Lot Details
- 8,198 Sq Ft Lot
- Corner Lot
Parking
- 2 Car Attached Garage
- Driveway
Home Design
- Brownstone
- Asphalt Roof
- Shingle Siding
- Stucco
Interior Spaces
- 2,547 Sq Ft Home
- Entrance Foyer
- Living Room
- Breakfast Room
- Dining Room
- Screened Porch
Kitchen
- Oven
- Microwave
- Dishwasher
- Stainless Steel Appliances
- Laminate Countertops
- Disposal
Flooring
- Carpet
- Tile
Bedrooms and Bathrooms
- 3 Bedrooms
- En-Suite Primary Bedroom
- Walk-In Closet
- 4 Full Bathrooms
Laundry
- Laundry Room
- Dryer
- Washer
Outdoor Features
- In Ground Pool
- Patio
Utilities
- Hot Water Heating System
- Water Heater
Community Details
- Property has a Home Owners Association
- Highlands Reserve Ph 06 Community
Map
About the Listing Agent

Zoraya Colon is originally from Puerto Rico. Knowing the market like no other gives her an advantage in helping you in your real estate transaction. Growing up, she attended schools in Puerto Rico but at the early age of 18, decided to pursue her dream of filmmaking so she moved to attend college in NY. She was active in school projects and clubs, graduated in the top 10 percent of her class, and even becoming the School Ambassador. She graduated college with a degree in Cinematic Studies and
Z's Other Listings
Source: My State MLS
MLS Number: 11538106
APN: 26-25-14-999982-000860
- 128 Higher Combe Dr
- 140 Bonville Dr
- 203 La Mirage St
- 1204 Blackheath Ct
- 467 La Mirage St
- 227 Verona Ave
- 234 Cambria Ave
- 120 Palermo St
- 130 Palermo St
- 121 Palermo St
- 248 Miramar Ave
- 243 Palermo St
- 347 Cambria Ave
- 2600 Sand Mine Rd Unit B41
- 2600 Sand Mine Rd Unit C11
- 2600 Sand Mine Rd Unit D42
- 744 La Mirage St
- 912 Charo Pkwy Unit 214
- 912 Charo Pkwy Unit 223
- 914 Charo Pkwy Unit 112
- 118 Higher Combe Dr
- 257 Bonville Dr
- 219 Miramar Ave Unit ID1239374P
- 121 Palermo St
- 233 Palermo St Unit ID1018215P
- 333 Terra Lago St Unit ID1031923P
- 814 Birkdale St
- 746 Terra Lago St
- 223 Coco Plum Dr
- 242 Coco Plum Dr
- 1042 Calabria Ave Unit ID1261192P
- 557 Miramar Ave Unit ID1095258P
- 203 Coco Plum Dr Unit Front Unit
- 161 Coco Plum Dr
- 215 Mango Dr
- 316 Mango Dr Unit B
- 902 Charo Pkwy Unit ID1244683P
- 709 Orchid Dr
- 902 Charo Pkwy Unit 624
- 3010 Swinley Blvd
