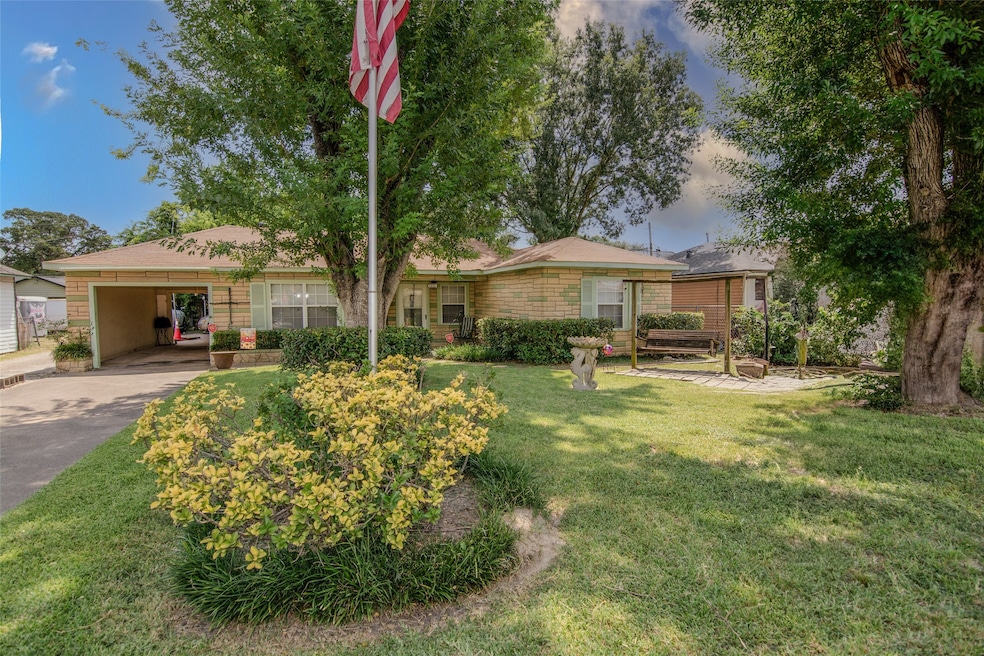11018 Catamore St Houston, TX 77076
Northside-Northline NeighborhoodEstimated payment $1,559/month
Total Views
1,550
3
Beds
2.5
Baths
1,846
Sq Ft
$130
Price per Sq Ft
Highlights
- Traditional Architecture
- Bathtub with Shower
- Programmable Thermostat
- Home Office
- En-Suite Primary Bedroom
- 4 Attached Carport Spaces
About This Home
This Immaculate home is a must see! Recently renovated with paint, carpet, laminate flooring, roof, air conditioner, water heater, and insulation. Features 2 magnificent living areas. A spacious kitchen with laminate countertops, electric range, microwave, dishwasher, and dining area. This home offers 3 bedrooms, 2 full bathrooms, and 1 half bath. Never flooded. This cherished home is a gem!
Home Details
Home Type
- Single Family
Est. Annual Taxes
- $3,508
Year Built
- Built in 1950
Home Design
- Traditional Architecture
- Brick Exterior Construction
- Slab Foundation
- Composition Roof
Interior Spaces
- 1,846 Sq Ft Home
- 1-Story Property
- Ceiling Fan
- Window Treatments
- Family Room
- Combination Kitchen and Dining Room
- Home Office
- Utility Room
- Washer and Gas Dryer Hookup
- Security System Leased
Kitchen
- Electric Oven
- Electric Range
- Microwave
- Dishwasher
- Laminate Countertops
Flooring
- Carpet
- Laminate
Bedrooms and Bathrooms
- 3 Bedrooms
- En-Suite Primary Bedroom
- Bathtub with Shower
Parking
- 4 Attached Carport Spaces
- Driveway
Schools
- De Chaumes Elementary School
- Fonville Middle School
- Sam Houston Math Science And Technology Center High School
Utilities
- Central Heating and Cooling System
- Programmable Thermostat
Additional Features
- Energy-Efficient Thermostat
- 6,032 Sq Ft Lot
Community Details
- Heatherwood Place Subdivision
Map
Create a Home Valuation Report for This Property
The Home Valuation Report is an in-depth analysis detailing your home's value as well as a comparison with similar homes in the area
Home Values in the Area
Average Home Value in this Area
Tax History
| Year | Tax Paid | Tax Assessment Tax Assessment Total Assessment is a certain percentage of the fair market value that is determined by local assessors to be the total taxable value of land and additions on the property. | Land | Improvement |
|---|---|---|---|---|
| 2024 | $3,071 | $229,513 | $45,481 | $184,032 |
| 2023 | $3,071 | $216,496 | $45,481 | $171,015 |
| 2022 | $3,051 | $172,678 | $34,986 | $137,692 |
| 2021 | $2,936 | $141,701 | $34,986 | $106,715 |
| 2020 | $2,773 | $119,139 | $34,986 | $84,153 |
| 2019 | $2,634 | $108,444 | $29,388 | $79,056 |
| 2018 | $0 | $94,645 | $29,388 | $65,257 |
| 2017 | $4,750 | $94,645 | $29,388 | $65,257 |
| 2016 | $2,159 | $88,763 | $29,388 | $59,375 |
| 2015 | -- | $77,620 | $20,991 | $56,629 |
| 2014 | -- | $77,620 | $20,991 | $56,629 |
Source: Public Records
Property History
| Date | Event | Price | Change | Sq Ft Price |
|---|---|---|---|---|
| 08/25/2025 08/25/25 | Price Changed | $239,900 | -10.8% | $130 / Sq Ft |
| 08/10/2025 08/10/25 | For Sale | $269,000 | -- | $146 / Sq Ft |
Source: Houston Association of REALTORS®
Source: Houston Association of REALTORS®
MLS Number: 40063611
APN: 0790390010018
Nearby Homes
- 11026 Catamore St
- 513 Mayford St
- 401 Cresline St
- 11302 Carla St
- 11314 Carla St
- 606 Cresline St
- 11320 Stonework Garden Ln
- 413 Stonework Sage Ln
- 412 Stonework Landing Ln
- 11325 Stonework Garden Ln
- 413 Stonework Landing Ln
- 413 Stonework Oaks Ln
- 11313 Stonework Grove Ln
- 11317 Stonework Grove Ln
- 11319 Stonework Grove Ln
- 11605 W Hardy Rd
- 9910 E Hardy Rd
- 107 Parker Rd
- 11130 Midland Hawthorn Place
- 11126 Midland Hawthorn Place
- 523 Cresline St
- 606 Cresline St
- 11319 Carla St
- 11423 Carla St
- 11427 Carla St
- 11328 Stonework Garden Ln
- 11325 Stonework Garden Ln
- 413 Stonework Oaks Ln
- 914 Oak Glen Dr
- 11625 Downey St
- 11605 W Hardy Rd
- 1014 Roxella St
- 24 Bucan St Unit G
- 415 Stonework Landing Ln
- 511 Turner Dr Unit A
- 10133 Irvington Blvd Unit B
- 10512 Exeter St
- 9902 Clark Rd Unit R
- 9902 Clark Rd Unit O
- 9902 Clark Rd Unit I







