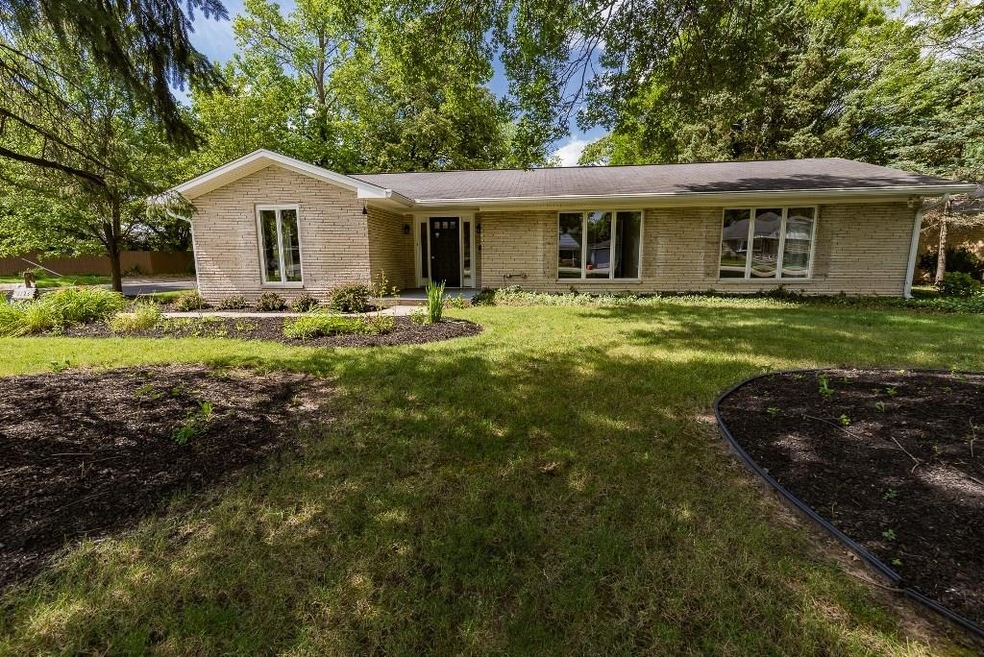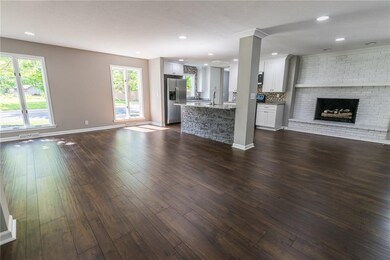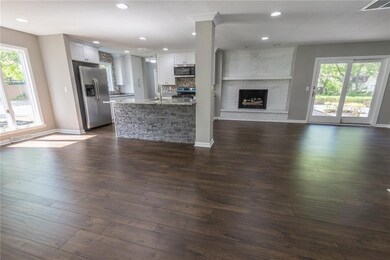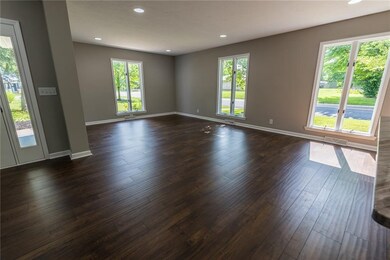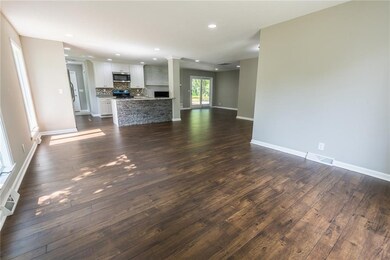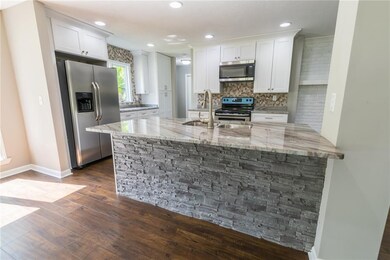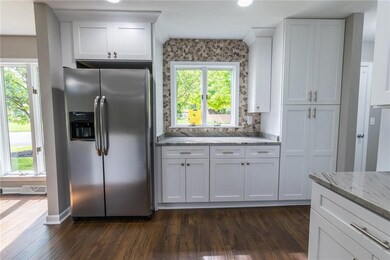
1102 E Buchanan St Plainfield, IN 46168
Highlights
- Ranch Style House
- Walk-In Closet
- Forced Air Heating and Cooling System
- Brentwood Elementary School Rated A
- Fire Pit
- Garage
About This Home
As of October 2017You must see this recently renovated 3 Bedroom & 2 Full Bath ranch home with an open floor plan b/w kitchen, living room, & dining room. Kitchen offers new cabinets, granite countertops, center island, backsplash, & SS appliances. Renovated baths with new vanities, marble tile, & new fixtures. Other Special Highlights include new laminated hardwoods & carpet, laundry room, new HVAC system, electrical panel, water heater, gas fireplace, & private backyard. Truly a must see.
Last Agent to Sell the Property
F.C. Tucker Company License #RB14044897 Listed on: 07/19/2017

Last Buyer's Agent
Michelle Madding
Keller Williams Indy Metro W

Home Details
Home Type
- Single Family
Est. Annual Taxes
- $1,240
Year Built
- Built in 1960
Lot Details
- 0.32 Acre Lot
- Back Yard Fenced
Home Design
- Ranch Style House
- Brick Exterior Construction
- Block Foundation
Interior Spaces
- 1,734 Sq Ft Home
- Fireplace Features Masonry
- Living Room with Fireplace
Kitchen
- Electric Oven
- Microwave
- Dishwasher
- Disposal
Bedrooms and Bathrooms
- 3 Bedrooms
- Walk-In Closet
- 2 Full Bathrooms
Parking
- Garage
- Driveway
Outdoor Features
- Fire Pit
Utilities
- Forced Air Heating and Cooling System
- Heat Pump System
Community Details
- Cass & Goodman Add Subdivision
Listing and Financial Details
- Assessor Parcel Number 321026468007000012
Ownership History
Purchase Details
Home Financials for this Owner
Home Financials are based on the most recent Mortgage that was taken out on this home.Purchase Details
Home Financials for this Owner
Home Financials are based on the most recent Mortgage that was taken out on this home.Purchase Details
Similar Homes in the area
Home Values in the Area
Average Home Value in this Area
Purchase History
| Date | Type | Sale Price | Title Company |
|---|---|---|---|
| Deed | -- | -- | |
| Warranty Deed | -- | -- | |
| Interfamily Deed Transfer | -- | None Available |
Mortgage History
| Date | Status | Loan Amount | Loan Type |
|---|---|---|---|
| Open | $211,945 | New Conventional | |
| Previous Owner | $100,000 | Credit Line Revolving |
Property History
| Date | Event | Price | Change | Sq Ft Price |
|---|---|---|---|---|
| 10/31/2017 10/31/17 | Sold | $218,500 | -2.9% | $126 / Sq Ft |
| 10/10/2017 10/10/17 | Pending | -- | -- | -- |
| 08/23/2017 08/23/17 | For Sale | $225,000 | 0.0% | $130 / Sq Ft |
| 07/17/2017 07/17/17 | Pending | -- | -- | -- |
| 07/16/2017 07/16/17 | For Sale | $225,000 | +87.5% | $130 / Sq Ft |
| 12/19/2016 12/19/16 | Sold | $120,000 | -7.7% | $56 / Sq Ft |
| 10/21/2016 10/21/16 | Pending | -- | -- | -- |
| 10/21/2016 10/21/16 | For Sale | $130,000 | -- | $60 / Sq Ft |
Tax History Compared to Growth
Tax History
| Year | Tax Paid | Tax Assessment Tax Assessment Total Assessment is a certain percentage of the fair market value that is determined by local assessors to be the total taxable value of land and additions on the property. | Land | Improvement |
|---|---|---|---|---|
| 2024 | $2,147 | $238,000 | $19,500 | $218,500 |
| 2023 | $2,048 | $232,000 | $18,600 | $213,400 |
| 2022 | $2,114 | $221,400 | $17,700 | $203,700 |
| 2021 | $1,827 | $194,700 | $17,700 | $177,000 |
| 2020 | $1,699 | $183,900 | $17,700 | $166,200 |
| 2019 | $1,556 | $174,200 | $17,000 | $157,200 |
| 2018 | $1,555 | $170,400 | $17,000 | $153,400 |
| 2017 | $1,262 | $143,000 | $16,200 | $126,800 |
| 2016 | $1,240 | $137,100 | $16,200 | $120,900 |
| 2014 | $2,666 | $133,200 | $16,000 | $117,200 |
Agents Affiliated with this Home
-
Michael Miller
M
Seller's Agent in 2017
Michael Miller
F.C. Tucker Company
(317) 370-0189
30 Total Sales
-
M
Buyer's Agent in 2017
Michelle Madding
Keller Williams Indy Metro W
Map
Source: MIBOR Broker Listing Cooperative®
MLS Number: MBR21496372
APN: 32-10-26-468-007.000-012
- 210 Kentucky Ave
- 424 Simmons St
- 1415 Section St
- 336 Brookside Ln
- 409 Hanley St
- 1505 E Main St
- 424 Wayside Dr
- 518 N Carr Rd
- 643 Harlan St
- 649 Lawndale Dr
- 454 Pickett St
- 605 Brentwood Dr E
- 1187 Blackthorne Trail S
- 1223 Blackthorne Trail S
- 800 Walton Dr
- 1616 Beech Cir
- 1701 Beech Dr N
- 1623 Beech Cir
- 1418 Blackthorne Trail S
- 1139 Fernwood Way
