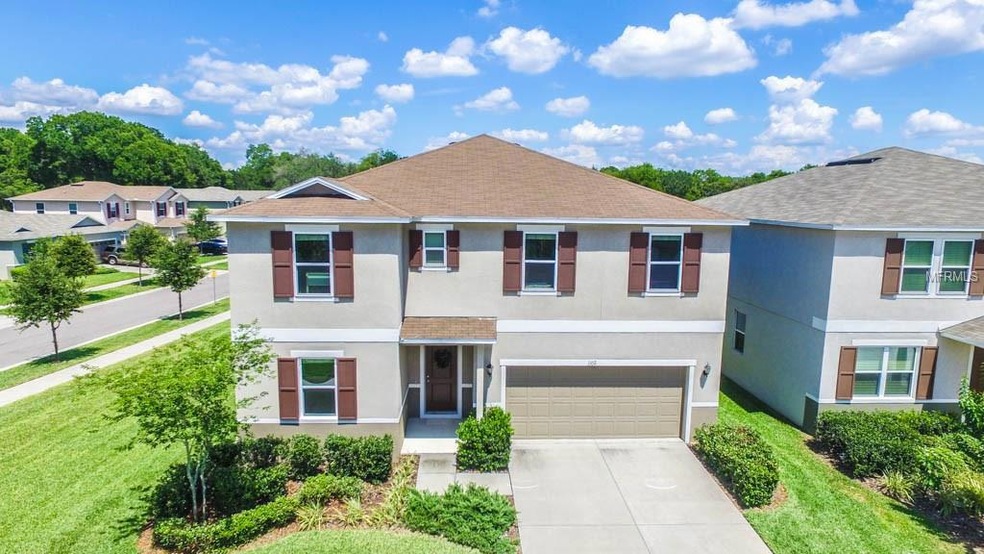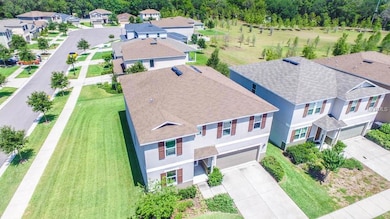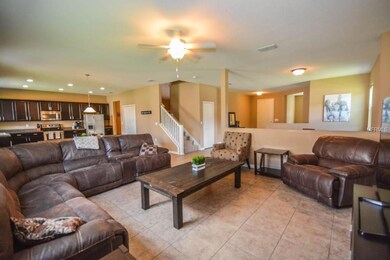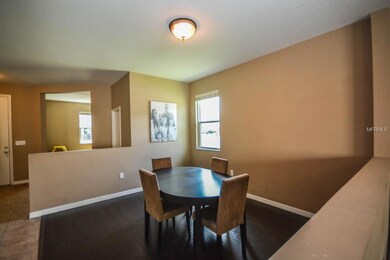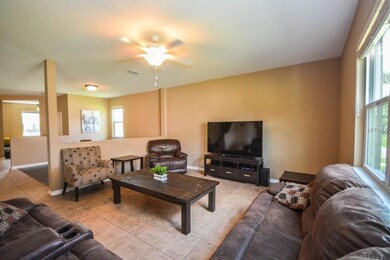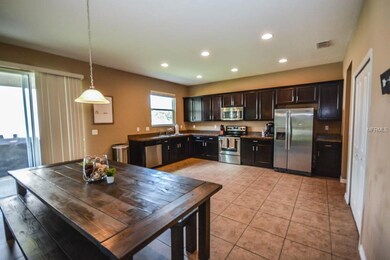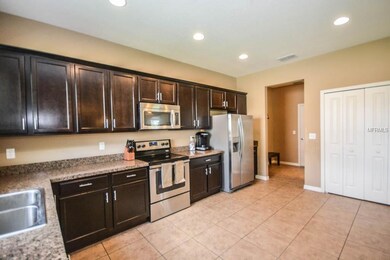
1102 Lake Highview Ln Brandon, FL 33510
Highlights
- Oak Trees
- Property is near public transit
- Attic
- Deck
- Wood Flooring
- Loft
About This Home
As of April 2025Welcome to this stunning 4br/3.5ba/2cg + bonus room + den “like new” KB Home nestled on a CORNER LOT in the well-established community of Emerald Oaks. An OPEN FLOOR PLAN welcomes you into your new home and you will appreciate the UPGRADED interior package which includes custom paint, faucets, and light fixtures. The huge UPDATED kitchen will delight any top chef and features STAINLESS STEEL appliances, recessed lighting, and a closet pantry. Oversized ceramic tile flows throughout the first floor with beautiful dark WOOD floors in the formal living room and den. A huge second floor bonus room offers great additional flex space for a playroom or media room! The large master retreat boasts a WALK-IN CLOSET and a luxurious en suite bath with his & hers sinks, a soaking tub, and separate shower. The three additional bedrooms are all oversized and offer ample storage space. With a laundry room on the second floor, your days of lugging up and down the stairs are over! Enjoy entertaining of simply relaxing on your charming rear covered patio. This home has been LOVINGLY cared for and it truly SHOWS! Emerald Oaks is conveniently located close to excellent schools, shopping, dining, and so much more. Easy access to the Crosstown, I75, Tampa and just 20 minutes from MacDill Air Force Base. Don’t miss this opportunity! *Seller is offering a home warranty*
Co-Listed By
Angela Duncan
License #3204690
Home Details
Home Type
- Single Family
Est. Annual Taxes
- $3,580
Year Built
- Built in 2013
Lot Details
- 6,600 Sq Ft Lot
- Near Conservation Area
- Corner Lot
- Irrigation
- Oak Trees
- Property is zoned PD
HOA Fees
- $65 Monthly HOA Fees
Parking
- 2 Car Attached Garage
Home Design
- Bi-Level Home
- Slab Foundation
- Shingle Roof
- Stucco
Interior Spaces
- 3,287 Sq Ft Home
- Ceiling Fan
- Blinds
- Sliding Doors
- Great Room
- Family Room Off Kitchen
- Separate Formal Living Room
- Formal Dining Room
- Den
- Loft
- Storage Room
- Laundry in unit
- Fire and Smoke Detector
- Attic
Kitchen
- Oven
- Range
- Microwave
- Dishwasher
Flooring
- Wood
- Carpet
- Ceramic Tile
Bedrooms and Bathrooms
- 4 Bedrooms
- Walk-In Closet
Outdoor Features
- Deck
- Covered patio or porch
- Exterior Lighting
Location
- Property is near public transit
Schools
- Colson Elementary School
- Burnett Middle School
- Armwood High School
Utilities
- Central Heating and Cooling System
- High Speed Internet
- Cable TV Available
Listing and Financial Details
- Home warranty included in the sale of the property
- Visit Down Payment Resource Website
- Legal Lot and Block 36 / A
- Assessor Parcel Number U-10-29-20-9PH-A00000-00036.0
Community Details
Overview
- Association fees include ground maintenance
- 813 374 2363 Terra Management Association
- Emerald Oaks Subdivision
- The community has rules related to deed restrictions
Recreation
- Park
Ownership History
Purchase Details
Home Financials for this Owner
Home Financials are based on the most recent Mortgage that was taken out on this home.Purchase Details
Home Financials for this Owner
Home Financials are based on the most recent Mortgage that was taken out on this home.Purchase Details
Home Financials for this Owner
Home Financials are based on the most recent Mortgage that was taken out on this home.Similar Homes in the area
Home Values in the Area
Average Home Value in this Area
Purchase History
| Date | Type | Sale Price | Title Company |
|---|---|---|---|
| Warranty Deed | $460,000 | First American Title Insurance | |
| Warranty Deed | $262,000 | Strategic Title Llc | |
| Special Warranty Deed | $243,500 | First American Title Ins Co |
Mortgage History
| Date | Status | Loan Amount | Loan Type |
|---|---|---|---|
| Open | $368,000 | New Conventional | |
| Previous Owner | $270,646 | VA | |
| Previous Owner | $239,089 | FHA |
Property History
| Date | Event | Price | Change | Sq Ft Price |
|---|---|---|---|---|
| 04/01/2025 04/01/25 | Sold | $460,000 | -3.3% | $140 / Sq Ft |
| 02/24/2025 02/24/25 | Pending | -- | -- | -- |
| 02/10/2025 02/10/25 | Price Changed | $475,800 | -4.6% | $145 / Sq Ft |
| 02/01/2025 02/01/25 | Price Changed | $498,908 | -3.1% | $152 / Sq Ft |
| 01/09/2025 01/09/25 | For Sale | $515,000 | +96.6% | $157 / Sq Ft |
| 12/14/2017 12/14/17 | Off Market | $262,000 | -- | -- |
| 09/12/2017 09/12/17 | Sold | $262,000 | -1.1% | $80 / Sq Ft |
| 07/20/2017 07/20/17 | Pending | -- | -- | -- |
| 05/23/2017 05/23/17 | For Sale | $265,000 | +8.8% | $81 / Sq Ft |
| 04/04/2014 04/04/14 | Sold | $243,500 | -2.3% | $76 / Sq Ft |
| 03/05/2014 03/05/14 | Pending | -- | -- | -- |
| 01/23/2014 01/23/14 | For Sale | $249,150 | -- | $78 / Sq Ft |
Tax History Compared to Growth
Tax History
| Year | Tax Paid | Tax Assessment Tax Assessment Total Assessment is a certain percentage of the fair market value that is determined by local assessors to be the total taxable value of land and additions on the property. | Land | Improvement |
|---|---|---|---|---|
| 2024 | $4,686 | $263,108 | -- | -- |
| 2023 | $4,524 | $255,445 | $0 | $0 |
| 2022 | $4,330 | $248,005 | $0 | $0 |
| 2021 | $4,284 | $240,782 | $0 | $0 |
| 2020 | $4,189 | $237,458 | $48,045 | $189,413 |
| 2019 | $4,201 | $239,042 | $48,045 | $190,997 |
| 2018 | $4,176 | $236,271 | $0 | $0 |
| 2017 | $3,611 | $251,561 | $0 | $0 |
| 2016 | $3,580 | $199,906 | $0 | $0 |
| 2015 | $3,617 | $198,516 | $0 | $0 |
| 2014 | $4,651 | $203,331 | $0 | $0 |
| 2013 | -- | $25,739 | $0 | $0 |
Agents Affiliated with this Home
-
Glenda Sarmiento

Seller's Agent in 2025
Glenda Sarmiento
NEWHOMEPROGRAMS.COM LLC
(813) 474-7700
1 in this area
15 Total Sales
-
Trevor Chase
T
Buyer's Agent in 2025
Trevor Chase
BHHS FLORIDA PROPERTIES GROUP
(417) 825-0004
1 in this area
2 Total Sales
-
Jennifer Chase

Buyer Co-Listing Agent in 2025
Jennifer Chase
BHHS FLORIDA PROPERTIES GROUP
(417) 825-9747
1 in this area
69 Total Sales
-
Andrew Duncan

Seller's Agent in 2017
Andrew Duncan
LPT REALTY LLC
(813) 359-8990
31 in this area
1,967 Total Sales
-
A
Seller Co-Listing Agent in 2017
Angela Duncan
-
Gary Russ
G
Buyer's Agent in 2017
Gary Russ
FUTURE HOME REALTY INC
(813) 855-4982
10 Total Sales
Map
Source: Stellar MLS
MLS Number: T2883264
APN: U-10-29-20-9PH-A00000-00036.0
- 3891 Reflection Dock Dr
- 3886 Reflection Dock Dr
- 1421 Vinetree Dr
- 1260 Vinetree Dr
- 1122 Vinetree Dr
- 1218 Vinetree Dr
- 1811 Tawnee Place
- 512 Pinewalk Dr
- 1807 Tawnee Place
- 1810 Tamerlane Place
- 1753 Open Field Loop
- 5018 Pine St
- 1621 Crossridge Dr
- 1703 N Taylor Rd
- 1652 Open Field Loop
- 1207 Oak Valley Dr
- 5107 Pine St
- 2914 Forest Cir
- 11433 Weldon St
- 1320 Oak Valley Dr
