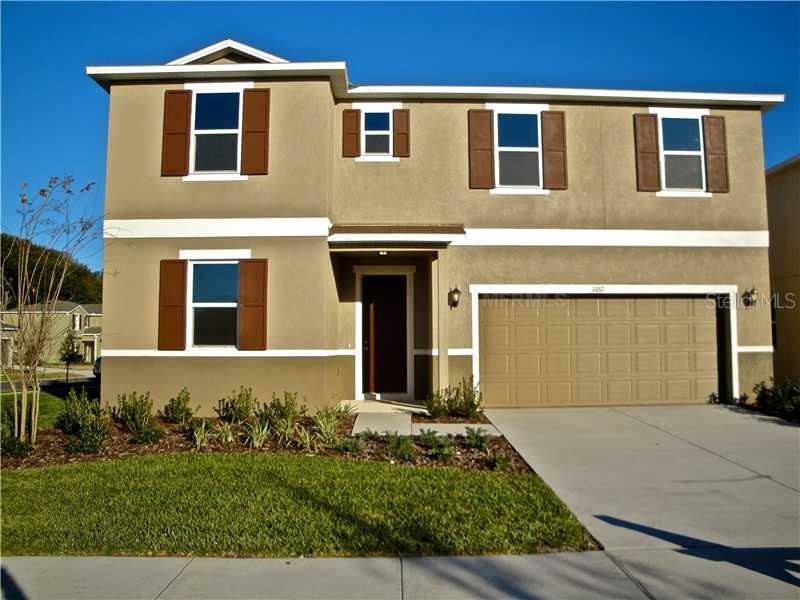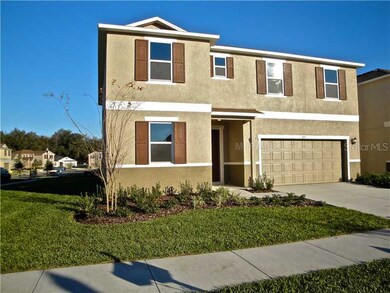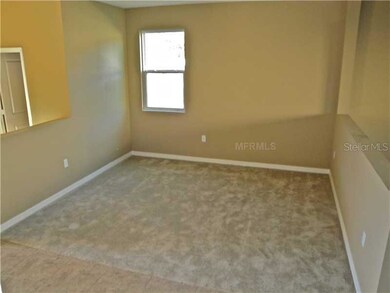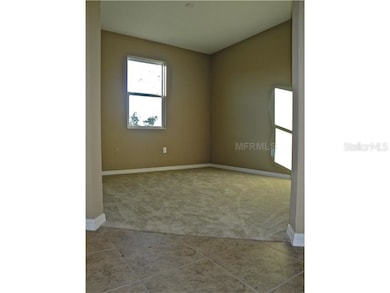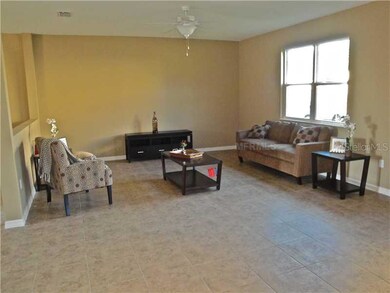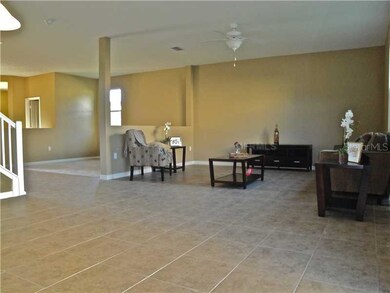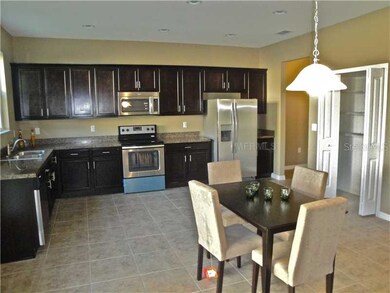
1102 Lake Highview Ln Brandon, FL 33510
Highlights
- Newly Remodeled
- Deck
- Bonus Room
- Open Floorplan
- Traditional Architecture
- Corner Lot
About This Home
As of April 2025NEW CONSTRUCTION KB HOME * LARGE, OPEN FLOOR PLAN * HUGE BONUS/GAME ROOM ON 2ND FLOOR * 4 LARGE BEDROOMS * CORNER LOT! * Perfect for a Large Family, or Family Looking for Spacious to Stretch Out! This Brand New KB Home Offers 3,187ft2 of Living Space, w/ 4 Bedroom PLUS DEN, 3.5 Bath & Large Bonus/Game Room * Formal Living Room & Expansive Family Room w/ Open Kitchen! * This Energy Star Qualified Home Comes with Appliances that Save Homeowners $$! Energy Star Qualified Multi-Cycle Dishwasher, Free-Standing Smooth Top Range, 2 c.f. Refrigerator, 1000w Microwave & Stainless Steel Double Basin Kitchen Sink * Washer & Dryer Included * Master Bath Offers a Separate Tub/Shower w/ Beautiful Tile & Trim * Double Vanity w/ Dual Sinks & Cabinets * This One of a Kind Home also Includes Mission-Style Stair Rail @ First Floor, Ceiling Fans in Great Room & Master Bedroom * Upgraded Interior Package Includes Custom Paint, Faucets & Lighting Fixtures * The Exterior of this Home Includes Lush Tropical Landscaping w/ Irrigation/Sprinkler System, Garage Coach Lighting & Door Opener & Transmitters * Hurricane Shutters & Smart Key Entry are just a Few other Upgrades Among Numerous ones that Show Why Buyers Love a Brand New KB Home * All Warranties in Tact here, Come View Today! Easy to Show!
Last Agent to Sell the Property
SHIRLEY INTERNATIONAL REALTY License #3116512 Listed on: 01/23/2014
Home Details
Home Type
- Single Family
Est. Annual Taxes
- $514
Year Built
- Built in 2014 | Newly Remodeled
Lot Details
- 6,555 Sq Ft Lot
- Lot Dimensions are 69x95
- Corner Lot
- Level Lot
- Irregular Lot
- Irrigation
- Landscaped with Trees
HOA Fees
- $60 Monthly HOA Fees
Parking
- 2 Car Attached Garage
Home Design
- Traditional Architecture
- Bi-Level Home
- Slab Foundation
- Wood Frame Construction
- Shingle Roof
- Block Exterior
- Stucco
Interior Spaces
- 3,187 Sq Ft Home
- Open Floorplan
- Sliding Doors
- Great Room
- Family Room Off Kitchen
- Breakfast Room
- Formal Dining Room
- Bonus Room
- Inside Utility
- Hurricane or Storm Shutters
Kitchen
- Eat-In Kitchen
- Range<<rangeHoodToken>>
- <<microwave>>
- Dishwasher
Flooring
- Carpet
- Ceramic Tile
Bedrooms and Bathrooms
- 4 Bedrooms
- Split Bedroom Floorplan
- Walk-In Closet
Eco-Friendly Details
- Energy-Efficient Insulation
- Energy-Efficient Roof
Outdoor Features
- Deck
- Covered patio or porch
- Rain Gutters
Schools
- Colson Elementary School
- Burnett Middle School
- Armwood High School
Mobile Home
- Mobile Home Model is 3187
Utilities
- Central Heating and Cooling System
- Electric Water Heater
- High Speed Internet
- Cable TV Available
Community Details
- Emerald Oaks Subdivision
Listing and Financial Details
- Down Payment Assistance Available
- Visit Down Payment Resource Website
- Assessor Parcel Number U-10-29-20-9PH-A00000-00036.0
- Tax Block 36/A
Ownership History
Purchase Details
Home Financials for this Owner
Home Financials are based on the most recent Mortgage that was taken out on this home.Purchase Details
Home Financials for this Owner
Home Financials are based on the most recent Mortgage that was taken out on this home.Purchase Details
Home Financials for this Owner
Home Financials are based on the most recent Mortgage that was taken out on this home.Similar Homes in the area
Home Values in the Area
Average Home Value in this Area
Purchase History
| Date | Type | Sale Price | Title Company |
|---|---|---|---|
| Warranty Deed | $460,000 | First American Title Insurance | |
| Warranty Deed | $262,000 | Strategic Title Llc | |
| Special Warranty Deed | $243,500 | First American Title Ins Co |
Mortgage History
| Date | Status | Loan Amount | Loan Type |
|---|---|---|---|
| Open | $368,000 | New Conventional | |
| Previous Owner | $270,646 | VA | |
| Previous Owner | $239,089 | FHA |
Property History
| Date | Event | Price | Change | Sq Ft Price |
|---|---|---|---|---|
| 04/01/2025 04/01/25 | Sold | $460,000 | -3.3% | $140 / Sq Ft |
| 02/24/2025 02/24/25 | Pending | -- | -- | -- |
| 02/10/2025 02/10/25 | Price Changed | $475,800 | -4.6% | $145 / Sq Ft |
| 02/01/2025 02/01/25 | Price Changed | $498,908 | -3.1% | $152 / Sq Ft |
| 01/09/2025 01/09/25 | For Sale | $515,000 | +96.6% | $157 / Sq Ft |
| 12/14/2017 12/14/17 | Off Market | $262,000 | -- | -- |
| 09/12/2017 09/12/17 | Sold | $262,000 | -1.1% | $80 / Sq Ft |
| 07/20/2017 07/20/17 | Pending | -- | -- | -- |
| 05/23/2017 05/23/17 | For Sale | $265,000 | +8.8% | $81 / Sq Ft |
| 04/04/2014 04/04/14 | Sold | $243,500 | -2.3% | $76 / Sq Ft |
| 03/05/2014 03/05/14 | Pending | -- | -- | -- |
| 01/23/2014 01/23/14 | For Sale | $249,150 | -- | $78 / Sq Ft |
Tax History Compared to Growth
Tax History
| Year | Tax Paid | Tax Assessment Tax Assessment Total Assessment is a certain percentage of the fair market value that is determined by local assessors to be the total taxable value of land and additions on the property. | Land | Improvement |
|---|---|---|---|---|
| 2024 | $4,686 | $263,108 | -- | -- |
| 2023 | $4,524 | $255,445 | $0 | $0 |
| 2022 | $4,330 | $248,005 | $0 | $0 |
| 2021 | $4,284 | $240,782 | $0 | $0 |
| 2020 | $4,189 | $237,458 | $48,045 | $189,413 |
| 2019 | $4,201 | $239,042 | $48,045 | $190,997 |
| 2018 | $4,176 | $236,271 | $0 | $0 |
| 2017 | $3,611 | $251,561 | $0 | $0 |
| 2016 | $3,580 | $199,906 | $0 | $0 |
| 2015 | $3,617 | $198,516 | $0 | $0 |
| 2014 | $4,651 | $203,331 | $0 | $0 |
| 2013 | -- | $25,739 | $0 | $0 |
Agents Affiliated with this Home
-
Glenda Sarmiento

Seller's Agent in 2025
Glenda Sarmiento
NEWHOMEPROGRAMS.COM LLC
(813) 474-7700
1 in this area
15 Total Sales
-
Trevor Chase
T
Buyer's Agent in 2025
Trevor Chase
BHHS FLORIDA PROPERTIES GROUP
(417) 825-0004
1 in this area
2 Total Sales
-
Jennifer Chase

Buyer Co-Listing Agent in 2025
Jennifer Chase
BHHS FLORIDA PROPERTIES GROUP
(417) 825-9747
1 in this area
68 Total Sales
-
Andrew Duncan

Seller's Agent in 2017
Andrew Duncan
LPT REALTY LLC
(813) 359-8990
31 in this area
1,976 Total Sales
-
A
Seller Co-Listing Agent in 2017
Angela Duncan
-
Gary Russ
G
Buyer's Agent in 2017
Gary Russ
FUTURE HOME REALTY INC
(813) 855-4982
10 Total Sales
Map
Source: Stellar MLS
MLS Number: A3991449
APN: U-10-29-20-9PH-A00000-00036.0
- 3891 Reflection Dock Dr
- 3886 Reflection Dock Dr
- 1421 Vinetree Dr
- 1260 Vinetree Dr
- 1122 Vinetree Dr
- 728 Camrose Dr
- 1218 Vinetree Dr
- 1811 Tawnee Place
- 512 Pinewalk Dr
- 1807 Tawnee Place
- 1810 Tamerlane Place
- 1753 Open Field Loop
- 5018 Pine St
- 1621 Crossridge Dr
- 1207 Oak Valley Dr
- 1652 Open Field Loop
- 1703 N Taylor Rd
- 5107 Pine St
- 11433 Weldon St
- 1320 Oak Valley Dr
