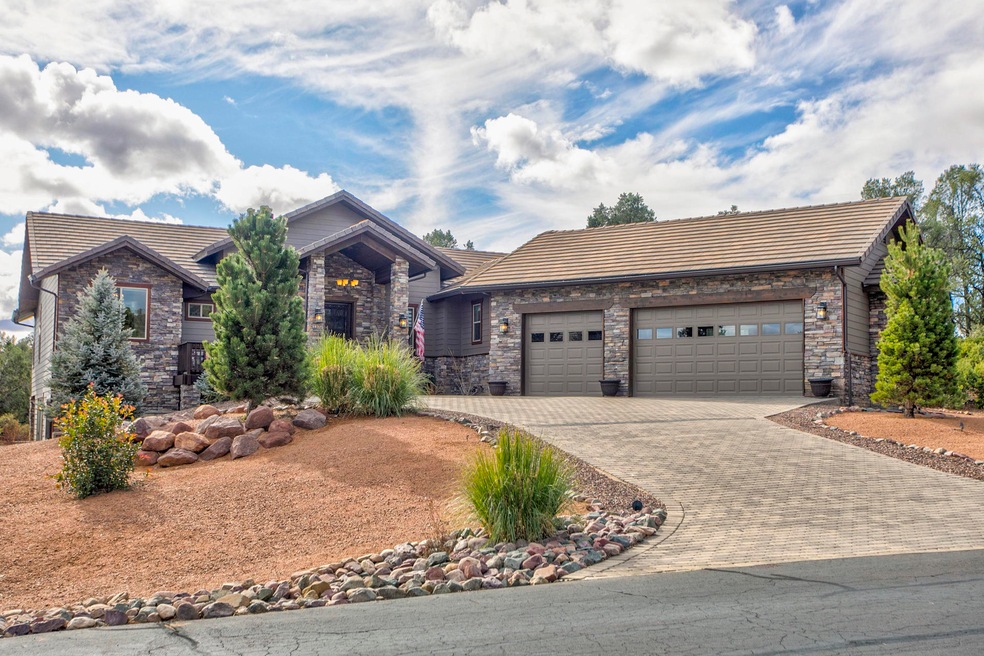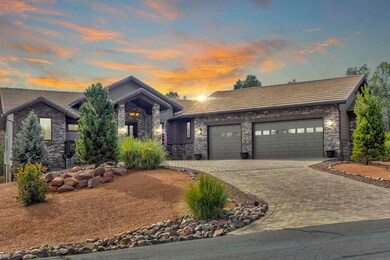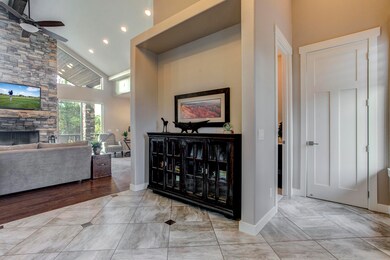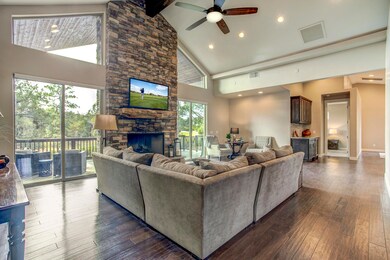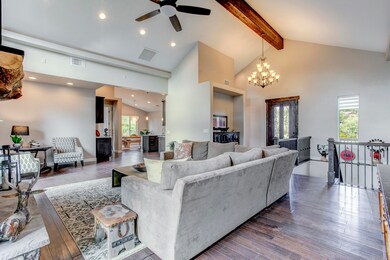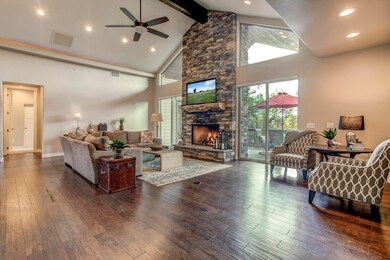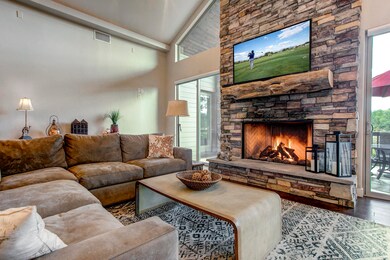
1102 N Scenic Dr Payson, AZ 85541
Highlights
- Health Club
- Home Theater
- Clubhouse
- Golf Course Community
- Gated Community
- Vaulted Ceiling
About This Home
As of March 2021From the minute you walk up to the front door this home says'' welcome home''. The living room has a beautiful gas fireplace with stone surround. This very spacious 5 bedroom, 5 bath home is warm and inviting with 2 master bedrooms, a guest bath, large living room, kitchen and dining room all upstairs and just as much room downstairs. Down stairs there is a large TV room, office, 3 more bedrooms, hobby or ? room, a Jack and Jill bath connecting two of the bedrooms and another separate guest bathroom. The entire inside has a fresh paint job and all carpet is new. Seller is offering a $16000 allowance to replace the wood flooring upstairs.
Last Agent to Sell the Property
COLDWELL BANKER BISHOP REALTY - PAYSON License #SA654291000 Listed on: 12/31/2020

Co-Listed By
Rebekah Sopeland
COLDWELL BANKER BISHOP REALTY - PAYSON License #BR008715000
Home Details
Home Type
- Single Family
Est. Annual Taxes
- $5,796
Year Built
- Built in 2014
Lot Details
- 0.45 Acre Lot
- North Facing Home
- Dog Run
- Drip System Landscaping
- Property is zoned R1-12-PAD
HOA Fees
- $135 Monthly HOA Fees
Parking
- 3 Car Garage
Home Design
- 2-Story Property
- Wood Frame Construction
- Tile Roof
- Stone Siding
Interior Spaces
- 4,501 Sq Ft Home
- Vaulted Ceiling
- Ceiling Fan
- Gas Fireplace
- Double Pane Windows
- Living Room with Fireplace
- Formal Dining Room
- Home Theater
- Home Office
- Finished Basement
- Walk-Out Basement
- Fire and Smoke Detector
- Property Views
Kitchen
- Breakfast Bar
- Walk-In Pantry
- Double Oven
- Gas Range
- Built-In Microwave
- Dishwasher
- Kitchen Island
- Disposal
- Instant Hot Water
Flooring
- Wood
- Carpet
- Tile
Bedrooms and Bathrooms
- 5 Bedrooms
- Primary Bedroom on Main
- Split Bedroom Floorplan
Laundry
- Laundry in Utility Room
- Dryer
- Washer
Utilities
- Forced Air Heating and Cooling System
- Refrigerated Cooling System
- Heating System Uses Propane
- Electric Water Heater
- Water Softener
- Internet Available
- Phone Available
- Cable TV Available
Additional Features
- Covered patio or porch
- Cement Board Skirt
Listing and Financial Details
- Assessor Parcel Number 302-87-122
Community Details
Recreation
- Golf Course Community
- Health Club
- Tennis Courts
- Community Pool
- Community Spa
- Putting Green
Additional Features
- Clubhouse
- Security
- Gated Community
Ownership History
Purchase Details
Purchase Details
Home Financials for this Owner
Home Financials are based on the most recent Mortgage that was taken out on this home.Purchase Details
Home Financials for this Owner
Home Financials are based on the most recent Mortgage that was taken out on this home.Purchase Details
Home Financials for this Owner
Home Financials are based on the most recent Mortgage that was taken out on this home.Purchase Details
Home Financials for this Owner
Home Financials are based on the most recent Mortgage that was taken out on this home.Purchase Details
Home Financials for this Owner
Home Financials are based on the most recent Mortgage that was taken out on this home.Purchase Details
Similar Homes in Payson, AZ
Home Values in the Area
Average Home Value in this Area
Purchase History
| Date | Type | Sale Price | Title Company |
|---|---|---|---|
| Special Warranty Deed | -- | None Listed On Document | |
| Warranty Deed | $1,075,000 | Chicago Title Agency | |
| Warranty Deed | $843,500 | Pioneer Title Agency Inc | |
| Warranty Deed | $780,000 | Pioneer Title Agency | |
| Warranty Deed | -- | Clear Title Agency Of Az Llc | |
| Warranty Deed | $32,500 | Pioneer Title Agency | |
| Warranty Deed | -- | First American Title | |
| Cash Sale Deed | $143,900 | First American Title |
Mortgage History
| Date | Status | Loan Amount | Loan Type |
|---|---|---|---|
| Previous Owner | $624,000 | No Value Available | |
| Previous Owner | $417,000 | Stand Alone Refi Refinance Of Original Loan | |
| Previous Owner | $417,000 | No Value Available | |
| Previous Owner | $411,953 | Stand Alone Refi Refinance Of Original Loan | |
| Previous Owner | $415,000 | No Value Available |
Property History
| Date | Event | Price | Change | Sq Ft Price |
|---|---|---|---|---|
| 03/26/2021 03/26/21 | Sold | $1,075,000 | 0.0% | $239 / Sq Ft |
| 02/20/2021 02/20/21 | For Sale | $1,075,000 | +27.4% | $239 / Sq Ft |
| 01/21/2021 01/21/21 | Sold | $843,500 | -0.8% | $187 / Sq Ft |
| 01/03/2021 01/03/21 | Pending | -- | -- | -- |
| 12/31/2020 12/31/20 | For Sale | $850,000 | +9.0% | $189 / Sq Ft |
| 07/26/2017 07/26/17 | Sold | $780,000 | 0.0% | $173 / Sq Ft |
| 05/31/2017 05/31/17 | Pending | -- | -- | -- |
| 05/19/2017 05/19/17 | Price Changed | $780,000 | -12.2% | $173 / Sq Ft |
| 03/11/2017 03/11/17 | For Sale | $888,000 | +2632.3% | $197 / Sq Ft |
| 10/30/2013 10/30/13 | Sold | $32,500 | -45.4% | $7 / Sq Ft |
| 09/11/2013 09/11/13 | Pending | -- | -- | -- |
| 05/31/2013 05/31/13 | For Sale | $59,500 | -- | $13 / Sq Ft |
Tax History Compared to Growth
Tax History
| Year | Tax Paid | Tax Assessment Tax Assessment Total Assessment is a certain percentage of the fair market value that is determined by local assessors to be the total taxable value of land and additions on the property. | Land | Improvement |
|---|---|---|---|---|
| 2025 | $7,246 | -- | -- | -- |
| 2024 | $7,246 | $85,564 | $3,797 | $81,767 |
| 2023 | $7,246 | $74,441 | $4,571 | $69,870 |
| 2022 | $7,023 | $54,837 | $3,204 | $51,633 |
| 2021 | $6,657 | $54,837 | $3,204 | $51,633 |
| 2020 | $5,796 | $0 | $0 | $0 |
| 2019 | $5,609 | $0 | $0 | $0 |
| 2018 | $5,242 | $0 | $0 | $0 |
| 2017 | $4,846 | $0 | $0 | $0 |
| 2016 | $2,797 | $0 | $0 | $0 |
| 2015 | $799 | $0 | $0 | $0 |
Agents Affiliated with this Home
-
Suzy Tubbs

Seller's Agent in 2021
Suzy Tubbs
ERA-Young Realty & Investment
(928) 978-3256
170 Total Sales
-
Laura Brunson

Seller's Agent in 2021
Laura Brunson
COLDWELL BANKER BISHOP REALTY - PAYSON
(928) 951-2342
77 Total Sales
-
R
Seller Co-Listing Agent in 2021
Rebekah Sopeland
COLDWELL BANKER BISHOP REALTY - PAYSON
-
Maryanne Chernek

Buyer's Agent in 2021
Maryanne Chernek
HomeSmart
(602) 769-6001
101 Total Sales
-

Seller's Agent in 2017
Wendy Larchick
Keller Williams Arizona Realty
(928) 978-8090
-
H
Seller's Agent in 2013
Holgate Team
ERA YOUNG REALTY-PAYSON
Map
Source: Central Arizona Association of REALTORS®
MLS Number: 83939
APN: 302-87-122
- 1105 N Scenic Dr
- 1023 N Scenic Dr
- 1113 N Scenic Dr
- 1013 N Scenic Dr
- 1115 N Scenic Dr
- 1009 N Scenic Dr
- 1108 N Indian Paintbrush Cir
- 2405 E Golden Aster Cir
- 2405 E Golden Aster Cir Unit 264
- 2314 E Blue Bell Cir Unit 143
- 2314 E Blue Bell Cir
- 2203 E Scenic Dr
- 2316 E Blue Bell Cir Unit 142
- 2316 E Blue Bell Cir
- 2703 E Coyote Mint Cir Unit 40
- 2703 E Coyote Mint Cir
- 924 N Scenic Dr
- 2308 E Blue Bell Cir
- 2306 E Blue Bell Cir
- 2710 E Coyote Mint Cir
