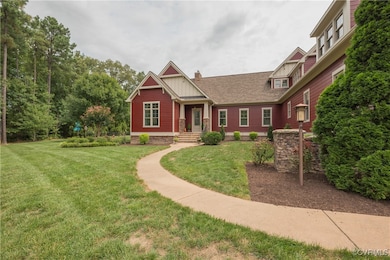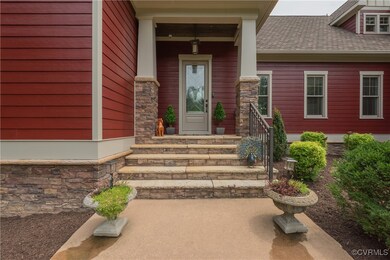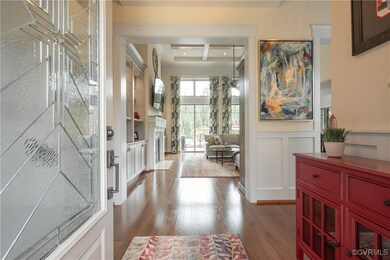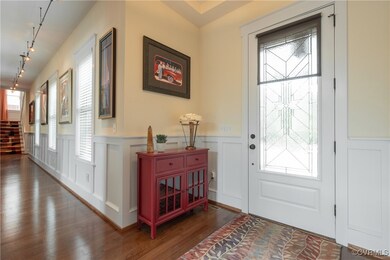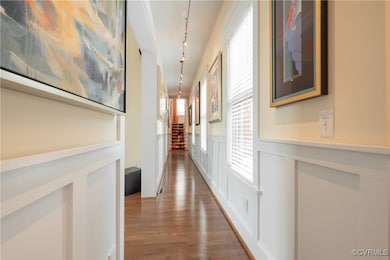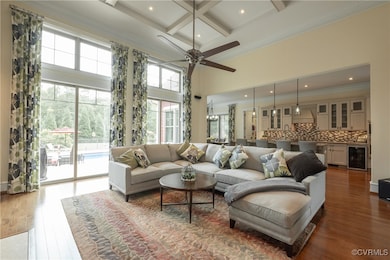
11022 Old Washington Hwy Glen Allen, VA 23059
Elmont NeighborhoodHighlights
- Horses Allowed On Property
- Heated In Ground Pool
- 17.39 Acre Lot
- Liberty Middle School Rated A-
- Custom Home
- Wood Flooring
About This Home
As of November 2024Winding down the long driveway, you’ll find 17+ acres of pure idyllic charm w/3,566 sq ft of custom-built tranquility. Step into the foyer to experience an exhibit hall spanning the front of the house separating the wings of the home. In front, take in the open, airy living space where warm hardwoods, panel wainscotting & natural light lures you into the large Family Room. The binge worthy space dons built-ins, ceiling to floor sliding doors, & an oversized gas FP framed by a photo ready Granite mantle. Admire the elegant, coffered ceiling w/recessed lighting & ceiling fan. Cook w/efficient ease in your well-equipped kitchen boasting ample meal prep space on Leathered Granite, Wolff stainless steel appliances, & eat-at island. Plenty of food storage in the walk-in pantry! Enjoy a snack at the island or make a romantic dinner for two in the dining area or al fresco on the screened in porch. Breezeway entry leads to an in-law suite w/ensuite, a fully decked out laundry area w/W/D, cabinets, & sink, perfect for fur baby baths whilst starching those shirts. Easy access to both 2-car garages. Strolling down to the left wing, you’ll find a gorgeous formal sitting rm accompanied by chandelier & crown molding. The Primary resides here with large walk-in closet & full bath with private toilet, steam shower, jetted tub. Upstairs flaunts two add’l bedrooms & an office/flex room that includes 2 dbl door closets, modern chandeliers, nook, & cathedral ceilings-options are boundless. Ext. of the home boasts fiberglass heated saltwater pool, rear patio w/propane hookup, detached workshop w/4 workstations & security housing, and a detached garden shed equipped w/animal pen perfect for purebred canines or small livestock. Plenty of land to build your own stables. A woodland dream with wildlife, forest trails, and complete privacy. Conditioned crawlspace, insulated workspaces, water filt. system, meticulous landscaping, TONS of storage. A home perfect for every season. Shopping, restaurants, I-295 and Route 1.
Home Details
Home Type
- Single Family
Est. Annual Taxes
- $7,792
Year Built
- Built in 2012
Lot Details
- 17.39 Acre Lot
- Back Yard Fenced
- Landscaped
- Level Lot
- Sprinkler System
- Zoning described as A1
Parking
- 4 Car Direct Access Garage
- Workshop in Garage
- Driveway
Home Design
- Custom Home
- Craftsman Architecture
- Brick Exterior Construction
- Frame Construction
- HardiePlank Type
Interior Spaces
- 3,566 Sq Ft Home
- 1-Story Property
- Central Vacuum
- Built-In Features
- Bookcases
- High Ceiling
- Ceiling Fan
- Recessed Lighting
- Gas Fireplace
- Thermal Windows
- Window Treatments
- Separate Formal Living Room
- Crawl Space
Kitchen
- Built-In Oven
- Gas Cooktop
- Microwave
- Ice Maker
- Dishwasher
- Wine Cooler
- Kitchen Island
- Granite Countertops
- Disposal
Flooring
- Wood
- Partially Carpeted
- Ceramic Tile
Bedrooms and Bathrooms
- 4 Bedrooms
- En-Suite Primary Bedroom
- Walk-In Closet
- Double Vanity
- Hydromassage or Jetted Bathtub
- Steam Shower
Laundry
- Dryer
- Washer
Home Security
- Home Security System
- Fire and Smoke Detector
Pool
- Heated In Ground Pool
- Outdoor Pool
- Fence Around Pool
- Pool Equipment or Cover
Outdoor Features
- Exterior Lighting
- Shed
- Outbuilding
- Front Porch
Schools
- Elmont Elementary School
- Liberty Middle School
- Patrick Henry High School
Horse Facilities and Amenities
- Horses Allowed On Property
Utilities
- Zoned Heating and Cooling
- Vented Exhaust Fan
- Geothermal Heating and Cooling
- Power Generator
- Well
- Tankless Water Heater
- Water Softener
- Septic Tank
Listing and Financial Details
- Assessor Parcel Number 7778-60-2430
Ownership History
Purchase Details
Home Financials for this Owner
Home Financials are based on the most recent Mortgage that was taken out on this home.Map
Similar Homes in the area
Home Values in the Area
Average Home Value in this Area
Purchase History
| Date | Type | Sale Price | Title Company |
|---|---|---|---|
| Bargain Sale Deed | $1,390,000 | Fidelity National Title | |
| Bargain Sale Deed | $1,390,000 | Fidelity National Title |
Mortgage History
| Date | Status | Loan Amount | Loan Type |
|---|---|---|---|
| Open | $590,000 | New Conventional | |
| Closed | $590,000 | New Conventional | |
| Previous Owner | $350,000 | Stand Alone Refi Refinance Of Original Loan |
Property History
| Date | Event | Price | Change | Sq Ft Price |
|---|---|---|---|---|
| 11/06/2024 11/06/24 | Sold | $1,390,000 | -7.3% | $390 / Sq Ft |
| 09/20/2024 09/20/24 | Pending | -- | -- | -- |
| 08/16/2024 08/16/24 | For Sale | $1,500,000 | -- | $421 / Sq Ft |
Tax History
| Year | Tax Paid | Tax Assessment Tax Assessment Total Assessment is a certain percentage of the fair market value that is determined by local assessors to be the total taxable value of land and additions on the property. | Land | Improvement |
|---|---|---|---|---|
| 2024 | $8,702 | $1,074,300 | $230,100 | $844,200 |
| 2023 | $6,933 | $1,008,700 | $221,100 | $787,600 |
| 2022 | $6,146 | $852,300 | $201,300 | $651,000 |
| 2021 | $5,836 | $799,100 | $176,400 | $622,700 |
| 2020 | $5,836 | $799,100 | $176,400 | $622,700 |
| 2019 | $4,689 | $646,900 | $160,800 | $486,100 |
| 2018 | $4,689 | $646,900 | $160,800 | $486,100 |
| 2017 | $4,662 | $646,900 | $160,800 | $486,100 |
| 2016 | $4,662 | $646,900 | $160,800 | $486,100 |
| 2015 | $4,423 | $617,400 | $155,800 | $461,600 |
| 2014 | $4,423 | $617,400 | $155,800 | $461,600 |
Source: Central Virginia Regional MLS
MLS Number: 2420847
APN: 7778-60-2430
- 11407 Caruthers Way
- 11348 Caruthers Way
- 10992 Brookhollow Ct
- 11534 Pine Willow Cir
- 11520 Pine Willow Cir
- 10384 Burroughs Town Ln
- 10509 Lewistown Rd
- 14348 Orchard Vista Ln
- 10425 Meadow Woods Ct
- 10715 Beach Rock Point
- 10710 Beach Rock Point
- 10718 Beach Rock Point
- 10835 Harvest Mill Place
- 0 Braxton Rd
- 11411 Colfax Rd
- 10721 River Fall Path
- 6093 Rivermere Ln
- 0 Cedar Ln
- 11455 Old Washington Hwy
- 11216 Woodstock Heights Dr

