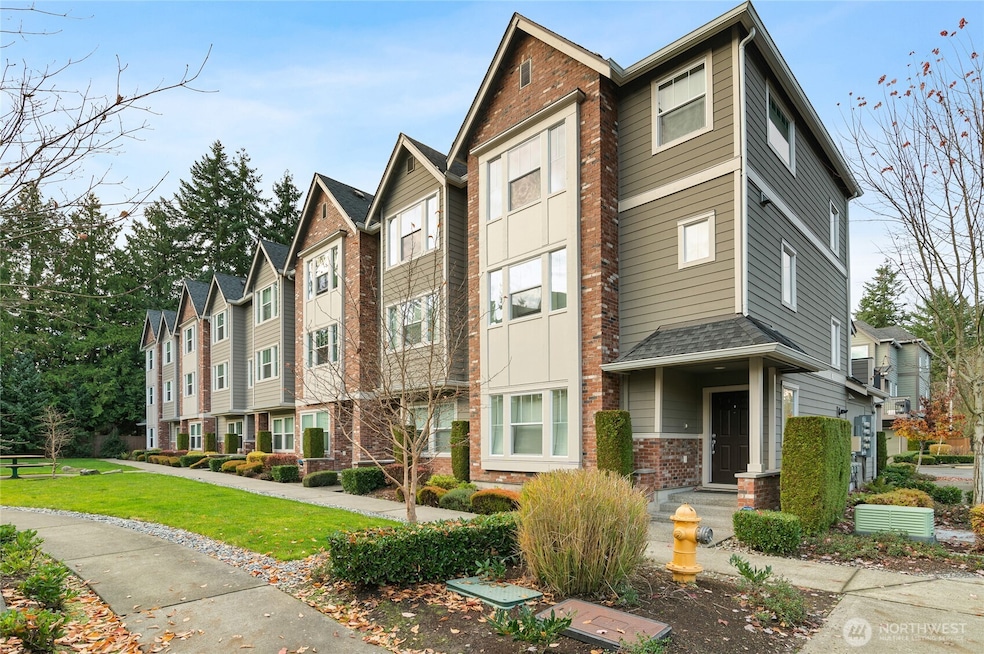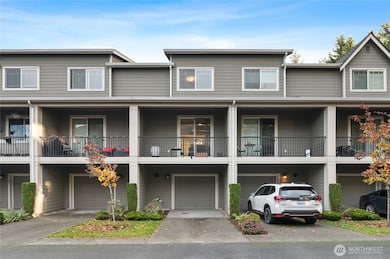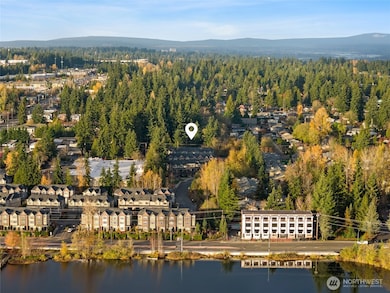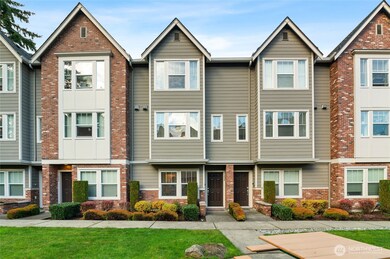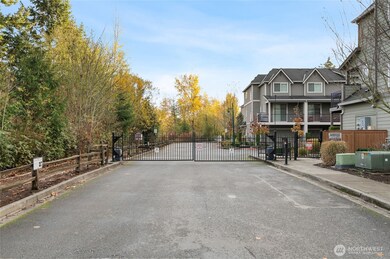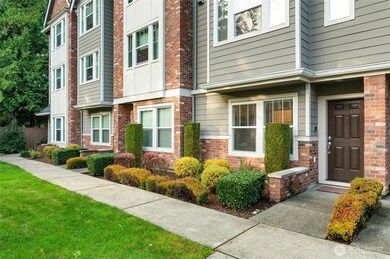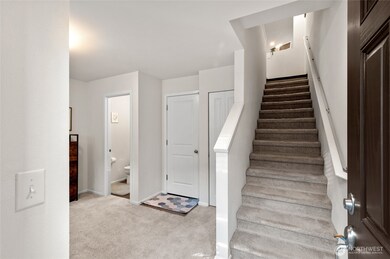
$520,000
- 2 Beds
- 2.5 Baths
- 1,284 Sq Ft
- 11024 20th Dr SE
- Everett, WA
Highly motivated sellers! This spacious townhome in a secure gated community features updated appliances, modern finishes,& is exceptionally well maintained. Enjoy unbeatable convenience w/ quick access to I-5, Hwy 526, & just minutes from Boeing. Outdoor enthusiast will love being near Silver Lake’s beach, trails, playgrounds, paddle boarding, fishing, & Thornton A. Sullivan Park. Bright, open
Sam Savage John L. Scott, Inc.
