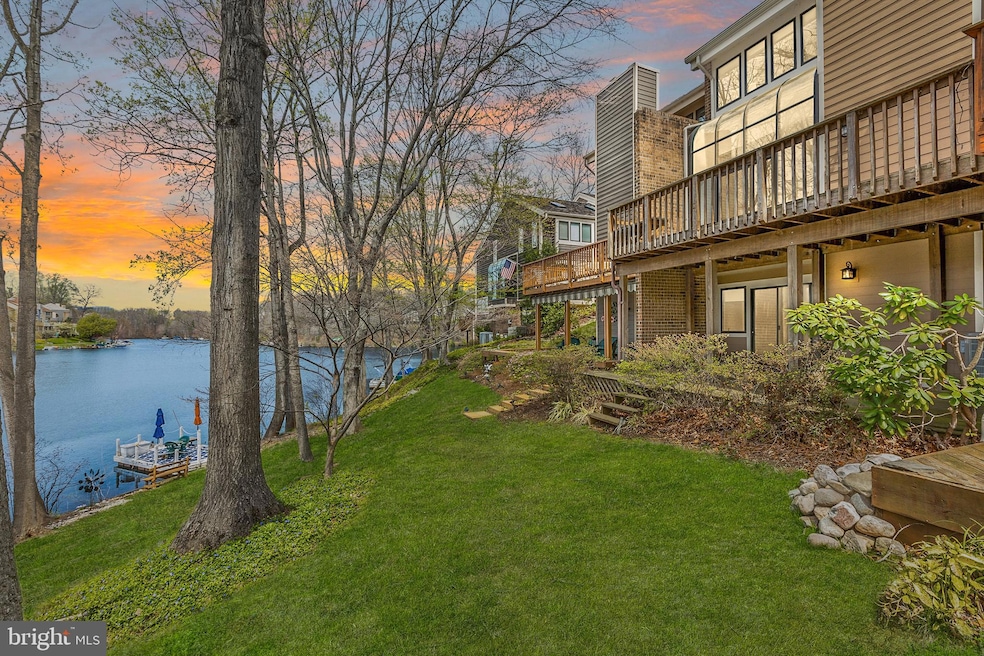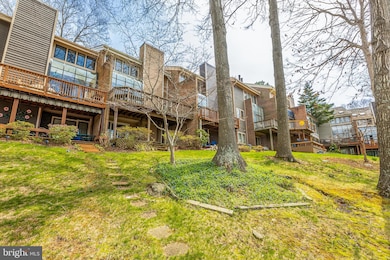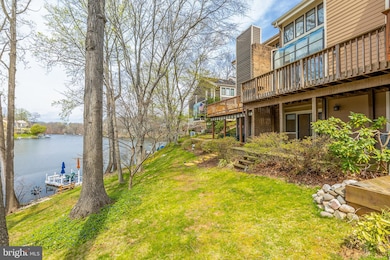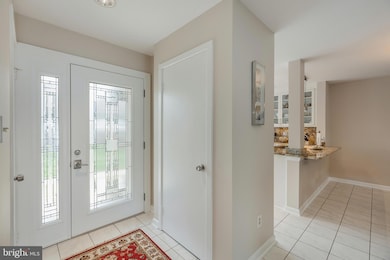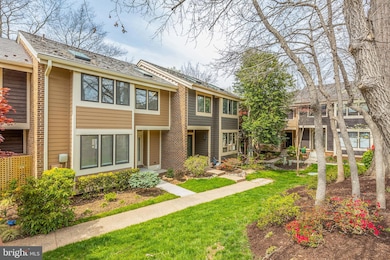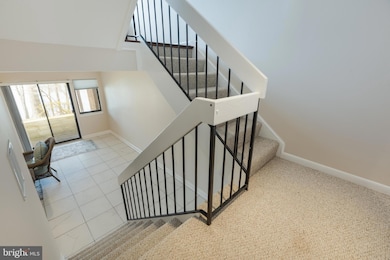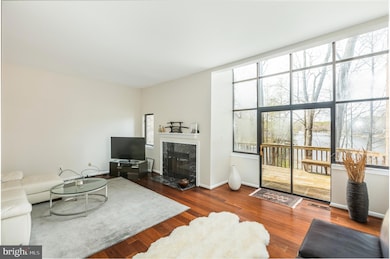11030 Thrush Ridge Rd Reston, VA 20191
Highlights
- 15 Feet of Waterfront
- Traditional Architecture
- Central Air
- Sunrise Valley Elementary Rated A
- 2 Fireplaces
- 3-minute walk to Twin Branches Nature Trail
About This Home
WATERFRONT gem featuring beautiful lake Audubon views from ALL 3 levels, great for entertaining! Deck on main level over looks magnificent views of the lake. 3Bedrooms, 3.5 Bathrooms. Gorgeous hardwood flooring on main level. Elegant gourmet kitchen with stainless steel appliances, top of the line cabinets granting an abundance of storage. Customized matching granite dining table conveys. Beautiful primary bedroom on lakeside featuring stunning lake views from your bed! Large recreation room on basement level with wet bar and separate bath. Walkout patio allows access to the lake. Skylights, custom decks, built in benches, 2 fireplaces, walk in closet. Live like you’re on vacation. Pets case by case. PLEASE REMOVE SHOES OR WEAR BOOTIES WHEN SHOWING THE PROPERTY. Application fee $60 per adult 18+
Listing Agent
Golden Real Estate Services LLC License #0225230857 Listed on: 06/27/2025
Townhouse Details
Home Type
- Townhome
Est. Annual Taxes
- $10,064
Year Built
- Built in 1984
Lot Details
- 1,519 Sq Ft Lot
- 15 Feet of Waterfront
- Home fronts navigable water
Parking
- Parking Lot
Home Design
- Traditional Architecture
- Stucco
Interior Spaces
- Property has 3 Levels
- 2 Fireplaces
- Basement
Bedrooms and Bathrooms
- 3 Main Level Bedrooms
Outdoor Features
- Water Access
- Property is near a lake
Utilities
- Central Air
- Heat Pump System
- Electric Water Heater
- Public Septic
Listing and Financial Details
- Residential Lease
- Security Deposit $4,600
- Tenant pays for all utilities
- No Smoking Allowed
- 12-Month Min and 36-Month Max Lease Term
- Available 7/7/25
- $60 Application Fee
- Assessor Parcel Number 0271 18 0012
Community Details
Overview
- Lake Audubon Terrace Subdivision
Pet Policy
- Pets allowed on a case-by-case basis
- Pet Deposit $500
Map
Source: Bright MLS
MLS Number: VAFX2252714
APN: 0271-18-0012
- 2200 Spinnaker Ct
- 11100 Boathouse Ct Unit 101
- 11200 Beaver Trail Ct Unit 11200
- 2151 Cabots Point Ln
- 2201 Burgee Ct
- 2148 S Bay Ln
- 2109 S Bay Ln
- 11041 Solaridge Dr
- 11150 Glade Dr
- 11174 Glade Dr
- 2085 Cobblestone Ln
- 1963A Villaridge Dr
- 2305 Acton Dr
- 11184 Silentwood Ln
- 10921 Harpers Square Ct
- 2029 Lakebreeze Way
- 10809 Dayflower Ct
- 1951 Sagewood Ln Unit 311
- 1951 Sagewood Ln Unit 122
- 1951 Sagewood Ln Unit 118
- 11148 Harbor Ct Unit 11148
- 11250 Harbor Ct
- 2021 Lakebreeze Way
- 2001 Chadds Ford Dr
- 11311 Harborside Cluster
- 11050 Stuart Mill Rd
- 11331 Headlands Ct
- 11545 Pine Cone Ct
- 2249 Castle Rock Square Unit 11C
- 11201 Reston Station Blvd
- 11626 Ivystone Ct Unit 3B1
- 11224 Bunsen St
- 2241C Lovedale Ln Unit 412C
- 11621 Sourwood Ln
- 11500 Commerce Park Dr
- 1908 Reston Metro Plaza
- 11410 Reston Station Blvd
- 11410 Reston Station Blvd Unit ID1040248P
- 11410 Reston Station Blvd Unit ID1040260P
- 11410 Reston Station Blvd Unit ID1039864P
