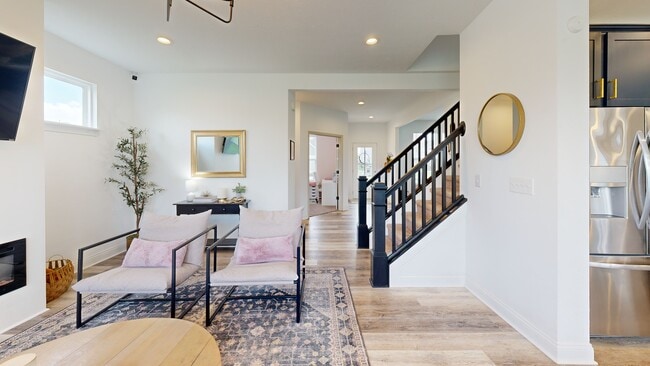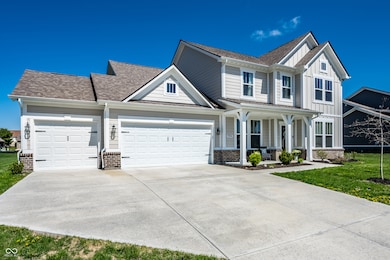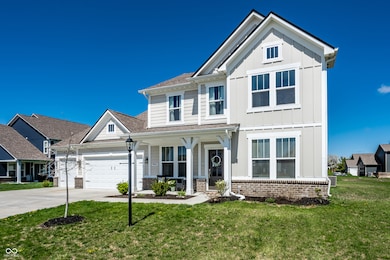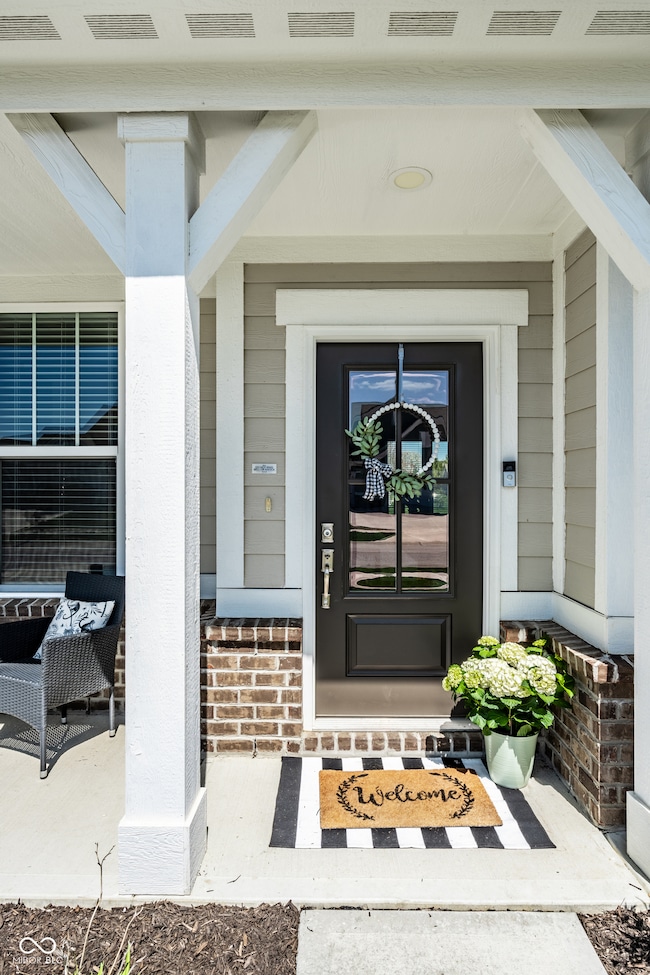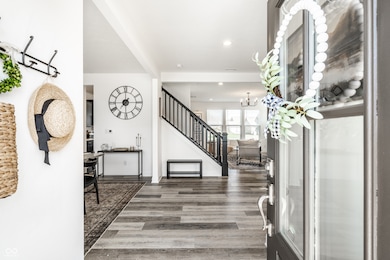
11034 Saddlebred Dr Indianapolis, IN 46239
Southeast Warren NeighborhoodEstimated payment $2,484/month
Highlights
- Wood Flooring
- Breakfast Area or Nook
- Woodwork
- Mud Room
- 3 Car Attached Garage
- Walk-In Closet
About This Home
NEW PRICE LOW PRICE! Welcome to this nearly new, beautifully crafted 2 story home where modern comfort meets timeless charm! Boasting a cozy, inviting covered front and back porch, farmhouse-style elevation and neutral color palette, this home is ready for its next chapter. Step inside the foyer to discover an open-concept layout designed for both everyday living and effortless entertaining. Off the foyer, the formal dining room offers an elegant space for hosting dinners and holiday gatherings and sits across from a versatile flex room, perfect as a private home office, den or guest bedroom. The spacious great room, anchored by a cozy electric fireplace, seamlessly flows into the stunning kitchen where gleaming white granite countertops, bar center island bar seating, stainless steel appliances and not one, but two pantries for ample storage are a chef's dream. The additional breakfast area opens onto a covered back patio and over a 1/4 acre lot, ideal for morning coffee or evening get-togethers with an adjacent mudroom providing a landing spot to organize bags, coats and shoes after a long day. Upstairs, the spacious primary retreat is bathed in natural light and includes a spa-inspired en suite bathroom with tiled walk-in shower, dual-sink vanity, generous walk-in closet plus linen closet. The dual temperature control and second-floor laundry just steps away add convenience and comfort. In addition to the remaining 3 upstairs bedrooms, a loft offers additional flexible living space, perfect as a playroom, media room or creative studio. As a bonus, the roomy, finished 3-car garage includes an extra rear storage area, perfect for tools, bikes or seasonal items. With its prime location near shops, dining and quick access to Hwy 52 and I-465, this home checks all the boxes!
Home Details
Home Type
- Single Family
Est. Annual Taxes
- $5,007
Year Built
- Built in 2021 | Remodeled
Lot Details
- 0.29 Acre Lot
HOA Fees
- $53 Monthly HOA Fees
Parking
- 3 Car Attached Garage
Home Design
- Brick Exterior Construction
- Slab Foundation
- Cement Siding
Interior Spaces
- 2-Story Property
- Woodwork
- Fireplace Features Blower Fan
- Electric Fireplace
- Mud Room
- Entrance Foyer
- Family Room with Fireplace
- Attic Access Panel
- Fire and Smoke Detector
Kitchen
- Breakfast Area or Nook
- Eat-In Kitchen
- Breakfast Bar
- Electric Oven
- Built-In Microwave
- Dishwasher
- Disposal
Flooring
- Wood
- Carpet
- Vinyl Plank
- Vinyl
Bedrooms and Bathrooms
- 4 Bedrooms
- Walk-In Closet
- Dual Vanity Sinks in Primary Bathroom
Laundry
- Laundry Room
- Laundry on upper level
Schools
- Grassy Creek Elementary School
- Creston Intermediate & Middle Schl
- Warren Central High School
Utilities
- Two cooling system units
- Forced Air Heating and Cooling System
- Electric Water Heater
Community Details
- Association fees include home owners, insurance, maintenance, management, snow removal
- Association Phone (317) 251-9393
- Stable Chase Estates Subdivision
- Property managed by Sentry Management
- The community has rules related to covenants, conditions, and restrictions
Listing and Financial Details
- Legal Lot and Block 49-09-15-113-019.028-700 / 123
- Assessor Parcel Number 490915113019028700
Map
Home Values in the Area
Average Home Value in this Area
Property History
| Date | Event | Price | Change | Sq Ft Price |
|---|---|---|---|---|
| 09/12/2025 09/12/25 | Price Changed | $379,900 | -1.3% | $154 / Sq Ft |
| 09/05/2025 09/05/25 | Price Changed | $385,000 | -0.8% | $156 / Sq Ft |
| 07/21/2025 07/21/25 | Price Changed | $388,000 | -1.1% | $157 / Sq Ft |
| 07/02/2025 07/02/25 | Price Changed | $392,500 | -0.6% | $159 / Sq Ft |
| 05/15/2025 05/15/25 | Price Changed | $395,000 | -1.3% | $160 / Sq Ft |
| 05/01/2025 05/01/25 | Price Changed | $400,000 | -1.2% | $162 / Sq Ft |
| 04/24/2025 04/24/25 | For Sale | $405,000 | -- | $164 / Sq Ft |
About the Listing Agent

Hello! I am excited to help you with any and all of your real estate needs! When you choose me as your agent you will find I am passionate, professional and detail oriented. I communicate each step of the way! Whether it be new home ownership or selling your current home for top dollar in the shortest amount of time, I strive to make the process smooth and seamless. This is one of the biggest investments you will make in your lifetime and I consider myself a steward of your investment
Robin's Other Listings
Source: MIBOR Broker Listing Cooperative®
MLS Number: 22020884
APN: 49-09-15-113-019.028-700
- 10949 Harness Way
- 1732 Dogwood Lake Way
- 10917 Hunter Lake Ln
- 10902 Jimmy Lake Dr
- 10863 Harness Ct
- 10857 Harness Ct
- 1424 Sarazen Cir
- 10909 Helmcrest Dr
- Cooper Plan at Edgebrook Preserve
- Aspen II Plan at Edgebrook Preserve
- Ironwood Plan at Grassy Creek South
- Bradford Plan at Edgebrook Preserve
- Cooper Plan at Grassy Creek South
- Spruce Plan at Grassy Creek South
- Spruce Plan at Edgebrook Preserve
- Empress Plan at Edgebrook Preserve
- Empress Plan at Grassy Creek South
- Juniper Plan at Edgebrook Preserve
- Aspen II Plan at Grassy Creek South
- Norway Plan at Grassy Creek South
- 10719 Tedder Lake Dr
- 10702 Palmyra Ct
- 860 Treyburn Green Dr
- 720 Treyburn Lakes Way
- 704 Treyburn Lakes Way
- 9626 Piper Lake Dr
- 602 Sweet Creek Dr
- 248 Legends Creek Place Unit 207
- 239 Legends Creek Way Unit 101
- 2219 S Briarwood Dr
- 7693 Marin Pkwy
- 625 Belhaven Dr
- 11023 Elmtree Park Dr
- 7600 Pennsy Trail
- 1202 Pine Mountain Way
- 33 S Post Rd
- 10356 Pintail Ln
- 10452 Hunters Crossing Blvd
- 8103 Chesterhill Ln
- 8060 Chesterhill Way

