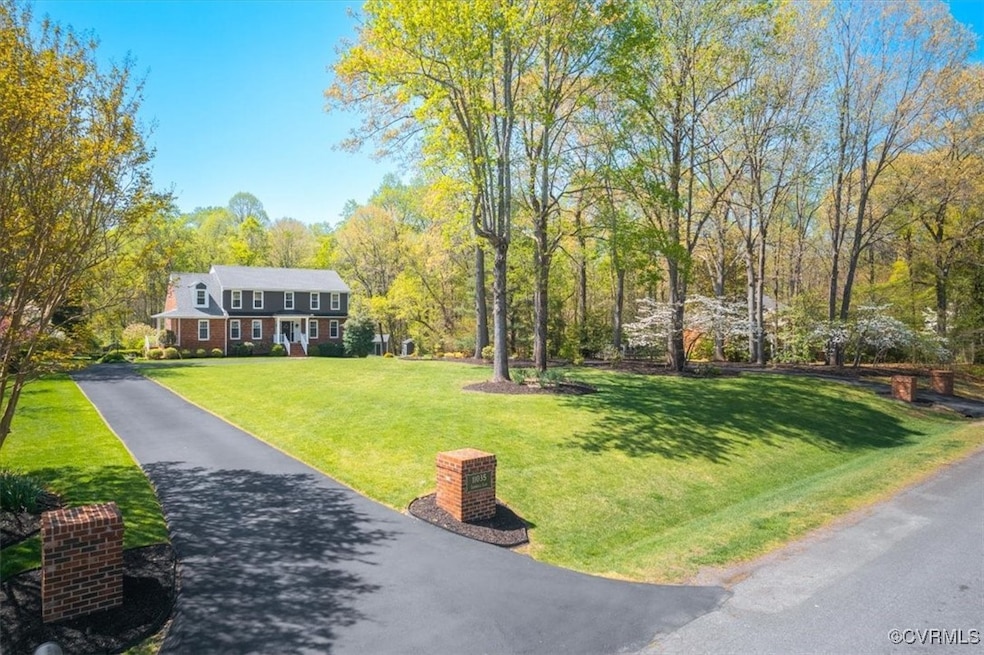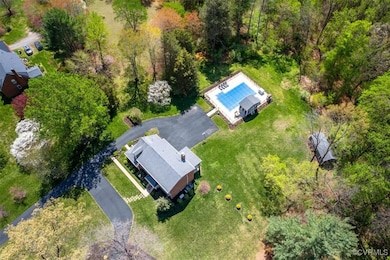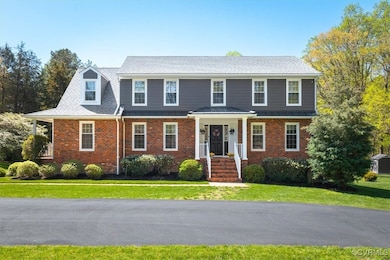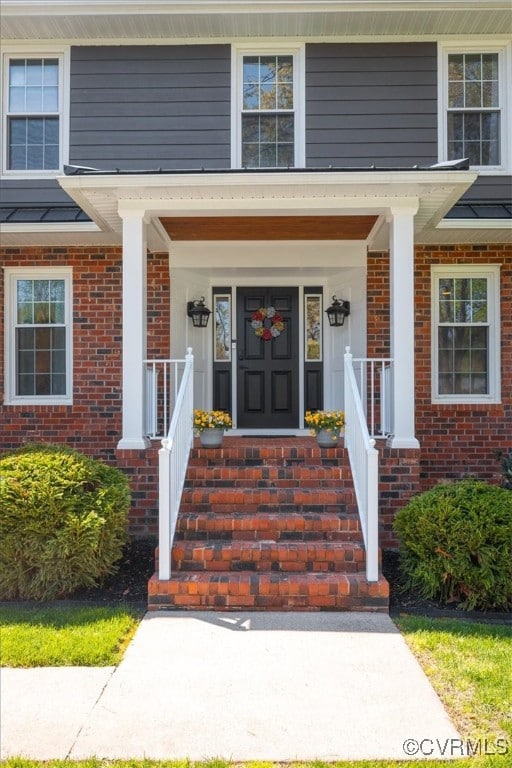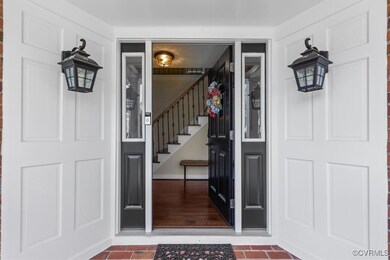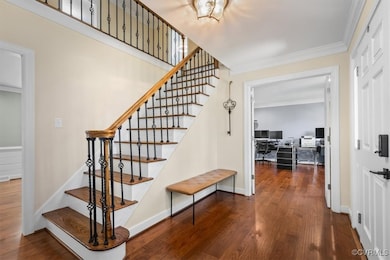
11035 Crossdale Ln Mechanicsville, VA 23116
Estimated payment $4,521/month
Highlights
- Pool House
- Colonial Architecture
- Granite Countertops
- Rural Point Elementary School Rated A
- Main Floor Bedroom
- Beamed Ceilings
About This Home
Welcome to 11035 Crossdale Lane!
This beautifully updated 4 bed, 4 full bath brick colonial offers a perfect blend of modern amenities and timeless comfort. Sitting on over 2 acres in a peaceful, sought-after neighborhood with no HOA, this property provides privacy with ample living space inside and out. The eat-in kitchen is designed for home cooking with granite counters, stainless steel appliances, soft close cabinets, and plenty of storage. Gathering spaces continue in the living room, which features a cozy gas fireplace and charming built ins, as well as the cheerful sunroom ideal to observe backyard wildlife and just relax. The main floor also reveals an inviting guest bedroom, renovated full bath, and an expansive home office set up for remote work. Upstairs leads to the tranquil primary suite with a sitting area, two walk-in closets, and a luxurious bathroom with dual vanities, a soaking tub, and a separate travertine shower. Two additional comfy bedrooms, full bath, and laundry are also found on the 2nd floor. The walk out basement is an entertainer’s dream with a custom wet bar, another remodeled full bath, and lots of room to play. The party continues out back with an amazing 800 sq ft inground saltwater pool, pool house, hot tub hookup, a covered patio, lush landscaping, and plenty of parking. Additional highlights include a whole-home propane generator, irrigation, two car garage, detached workshop & storage shed, plus a potential in-law suite on main floor or in the basement. Upgrades have already been done for you to move in and create more memories! Conveniently located near I-295, schools, parks, shopping, and dining. Don’t miss the opportunity to make this gorgeous property your home!
Home Details
Home Type
- Single Family
Est. Annual Taxes
- $5,120
Year Built
- Built in 1986
Lot Details
- 2.16 Acre Lot
- Sprinkler System
- Zoning described as AR2
Parking
- 2 Car Attached Garage
- Basement Garage
- Heated Garage
- Workshop in Garage
- Garage Door Opener
- Driveway
Home Design
- Colonial Architecture
- Brick Exterior Construction
- HardiePlank Type
Interior Spaces
- 3,734 Sq Ft Home
- 2-Story Property
- Wired For Data
- Beamed Ceilings
- Ceiling Fan
- Recessed Lighting
- Fireplace Features Masonry
- French Doors
- Vinyl Flooring
- Finished Basement
- Walk-Out Basement
Kitchen
- Eat-In Kitchen
- Gas Cooktop
- Stove
- Microwave
- Dishwasher
- Wine Cooler
- Granite Countertops
- Disposal
Bedrooms and Bathrooms
- 4 Bedrooms
- Main Floor Bedroom
- En-Suite Primary Bedroom
- Walk-In Closet
- 4 Full Bathrooms
- Double Vanity
Laundry
- Dryer
- Washer
Pool
- Pool House
- In Ground Pool
- Outdoor Pool
- Fence Around Pool
- Pool Cover
Outdoor Features
- Patio
- Shed
- Rear Porch
Schools
- Rural Point Elementary School
- Oak Knoll Middle School
- Hanover High School
Utilities
- Forced Air Zoned Heating and Cooling System
- Generator Hookup
- Well
- Water Heater
- Septic Tank
- High Speed Internet
Community Details
- Oakdale Subdivision
Listing and Financial Details
- Tax Lot 4
- Assessor Parcel Number 8718-60-2335
Map
Home Values in the Area
Average Home Value in this Area
Tax History
| Year | Tax Paid | Tax Assessment Tax Assessment Total Assessment is a certain percentage of the fair market value that is determined by local assessors to be the total taxable value of land and additions on the property. | Land | Improvement |
|---|---|---|---|---|
| 2024 | $5,120 | $632,100 | $101,600 | $530,500 |
| 2023 | $4,694 | $609,600 | $101,600 | $508,000 |
| 2022 | $4,395 | $542,600 | $90,400 | $452,200 |
| 2021 | $3,972 | $490,400 | $84,800 | $405,600 |
| 2020 | $3,972 | $490,400 | $84,800 | $405,600 |
| 2019 | $3,589 | $469,100 | $79,300 | $389,800 |
| 2018 | $3,589 | $443,100 | $74,500 | $368,600 |
| 2017 | $3,038 | $375,000 | $74,200 | $300,800 |
| 2016 | $3,038 | $375,000 | $74,200 | $300,800 |
| 2015 | $3,038 | $375,000 | $74,200 | $300,800 |
| 2014 | $3,038 | $375,000 | $74,200 | $300,800 |
Property History
| Date | Event | Price | Change | Sq Ft Price |
|---|---|---|---|---|
| 04/13/2025 04/13/25 | Pending | -- | -- | -- |
| 04/10/2025 04/10/25 | For Sale | $735,000 | +58.1% | $197 / Sq Ft |
| 05/19/2017 05/19/17 | Sold | $465,000 | -3.1% | $124 / Sq Ft |
| 04/21/2017 04/21/17 | Pending | -- | -- | -- |
| 04/08/2017 04/08/17 | For Sale | $479,950 | +4.6% | $128 / Sq Ft |
| 07/25/2013 07/25/13 | Sold | $459,000 | -3.4% | $123 / Sq Ft |
| 06/19/2013 06/19/13 | Pending | -- | -- | -- |
| 04/30/2013 04/30/13 | For Sale | $475,000 | -- | $127 / Sq Ft |
Deed History
| Date | Type | Sale Price | Title Company |
|---|---|---|---|
| Warranty Deed | $465,000 | Attorney | |
| Warranty Deed | $459,000 | -- | |
| Deed | $364,000 | -- |
Mortgage History
| Date | Status | Loan Amount | Loan Type |
|---|---|---|---|
| Open | $312,500 | New Conventional | |
| Previous Owner | $372,000 | New Conventional | |
| Previous Owner | $456,327 | VA | |
| Previous Owner | $91,500 | Credit Line Revolving | |
| Previous Owner | $291,200 | New Conventional |
Similar Homes in Mechanicsville, VA
Source: Central Virginia Regional MLS
MLS Number: 2509350
APN: 8718-60-2335
- 7166 Rotherham Dr
- 7193 Chestnut Church Rd
- 6407 Glebe Hill Rd
- 10264 Korona Dr
- 10333 Sonny Meadows Ln
- 10329 Sonny Meadows Ln
- 7318 Foxal Rd
- 8129 Mimosa Hill Ln
- 8118 Mimosa Hill Ln
- 8020 Cabernet Way
- 10136 Cabernet Ln
- 6669 Rural Point Rd
- 10122 Cabernet Ln
- 8437 Chimney Rock Dr
- 8441 Chimney Rock Dr
- 10102 Cabernet Ln
- 8473 Chimney Rock Dr
- 8477 Chimney Rock Dr
- 8481 Chimney Rock Dr
- 8489 Chimney Rock Dr
