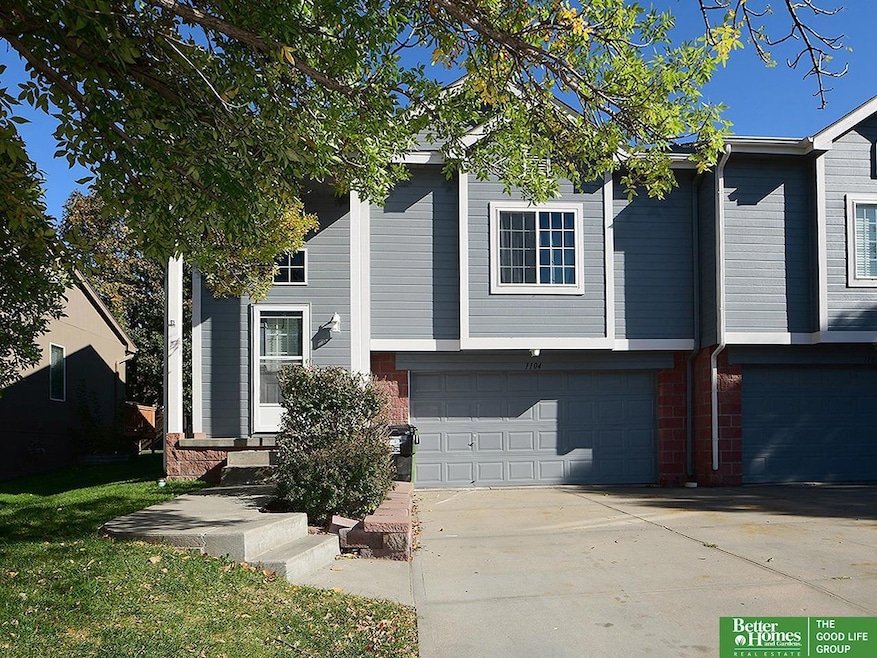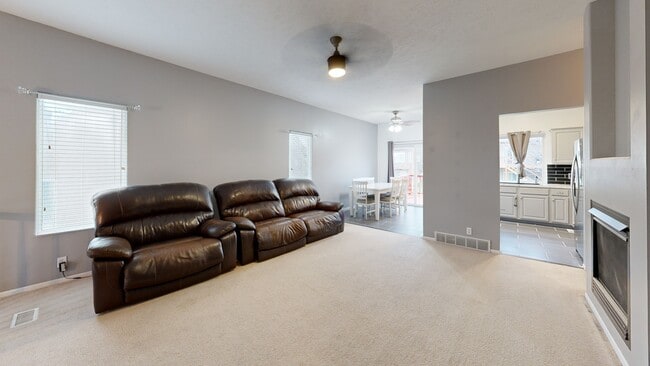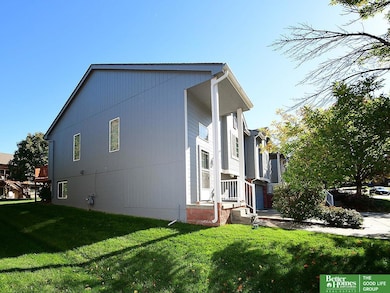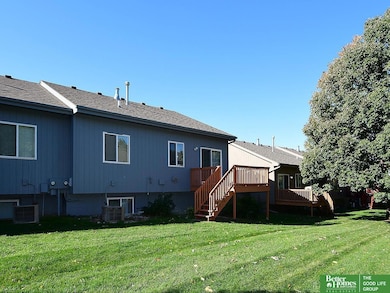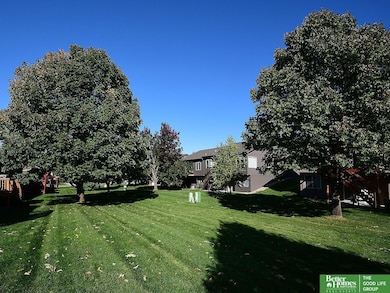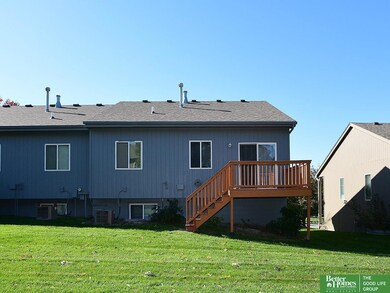
1104 Gold Coast Rd Papillion, NE 68046
Estimated payment $1,937/month
Highlights
- Hot Property
- Deck
- 1 Fireplace
- Walnut Creek Elementary School Rated A-
- Main Floor Primary Bedroom
- 2 Car Attached Garage
About This Home
Discover easy living in this move-in-ready 3-bedroom, 2-bathroom townhome, ideally situated in Papillion's Walnut Creek Hills. You'll love the convenience of the built in two-car garage and the peaceful outdoor space provided by the back deck and nice yard. The home's tasteful design is matched by its superb location, placing you just steps away from the natural beauty and recreational opportunities at Walnut Creek and the ample shopping and dining options at nearby Shadow Lake. Close and convenient to anything and everything! Don’t miss this amazing house!
Townhouse Details
Home Type
- Townhome
Est. Annual Taxes
- $3,670
Year Built
- Built in 2005
Lot Details
- 4,966 Sq Ft Lot
- Lot Dimensions are 43 x 120
HOA Fees
- $110 Monthly HOA Fees
Parking
- 2 Car Attached Garage
Home Design
- Split Level Home
- Concrete Perimeter Foundation
Interior Spaces
- 1 Fireplace
- Partially Finished Basement
Bedrooms and Bathrooms
- 3 Bedrooms
- Primary Bedroom on Main
Outdoor Features
- Deck
Schools
- Walnut Creek Elementary School
- Papillion Middle School
- Papillion-La Vista High School
Utilities
- Forced Air Heating and Cooling System
- Heating System Uses Natural Gas
Community Details
- Walnut Creek Hills Subdivision
Listing and Financial Details
- Assessor Parcel Number 011584578
Matterport 3D Tour
Floorplans
Map
Home Values in the Area
Average Home Value in this Area
Tax History
| Year | Tax Paid | Tax Assessment Tax Assessment Total Assessment is a certain percentage of the fair market value that is determined by local assessors to be the total taxable value of land and additions on the property. | Land | Improvement |
|---|---|---|---|---|
| 2025 | $3,670 | $267,150 | $41,000 | $226,150 |
| 2024 | $3,941 | $243,585 | $38,000 | $205,585 |
| 2023 | $3,941 | $209,319 | $33,000 | $176,319 |
| 2022 | $4,348 | $192,675 | $30,000 | $162,675 |
| 2021 | $4,104 | $178,823 | $27,000 | $151,823 |
| 2020 | $3,889 | $165,985 | $25,000 | $140,985 |
| 2019 | $3,616 | $155,229 | $24,000 | $131,229 |
| 2018 | $3,468 | $144,043 | $22,000 | $122,043 |
| 2017 | $3,396 | $140,523 | $22,000 | $118,523 |
| 2016 | $3,242 | $133,949 | $22,000 | $111,949 |
| 2015 | $3,187 | $127,879 | $22,000 | $105,879 |
| 2014 | $3,143 | $125,285 | $22,000 | $103,285 |
| 2012 | -- | $124,565 | $22,000 | $102,565 |
Property History
| Date | Event | Price | List to Sale | Price per Sq Ft | Prior Sale |
|---|---|---|---|---|---|
| 11/11/2025 11/11/25 | Price Changed | $287,900 | -0.7% | $183 / Sq Ft | |
| 10/22/2025 10/22/25 | For Sale | $289,900 | +89.5% | $185 / Sq Ft | |
| 06/26/2015 06/26/15 | Sold | $153,000 | +2.0% | $98 / Sq Ft | View Prior Sale |
| 05/28/2015 05/28/15 | Pending | -- | -- | -- | |
| 05/26/2015 05/26/15 | For Sale | $149,950 | -- | $96 / Sq Ft |
Purchase History
| Date | Type | Sale Price | Title Company |
|---|---|---|---|
| Warranty Deed | $153,000 | Nebraska Land Title & Abstra | |
| Interfamily Deed Transfer | -- | None Available | |
| Special Warranty Deed | -- | Nlta | |
| Trustee Deed | $144,858 | None Available | |
| Warranty Deed | $135,000 | -- | |
| Warranty Deed | $135,000 | -- |
Mortgage History
| Date | Status | Loan Amount | Loan Type |
|---|---|---|---|
| Open | $150,228 | FHA | |
| Previous Owner | $105,000 | New Conventional | |
| Previous Owner | $134,400 | Fannie Mae Freddie Mac |
About the Listing Agent

Ethan Brown loves his job. He is a full-time Realtor and professionally certified Negotiator with a degree in Psychology and Sociology that offers his clients an undeniable edge over the competition.
He has over 14 years proven experience and results. Ethan specializes in military relocation, new construction, residential resale, and property management. He recently had the pleasure of being the Realtor on HGTV House Hunters Family, and Ethan is the featured agent on the cover of Real
Ethan's Other Listings
Source: Great Plains Regional MLS
MLS Number: 22530483
APN: 011584578
- 1704 Southview Dr
- 1126 Joy Cir
- 1806 Walnut Creek Dr
- 1702 Kelsey St
- 1004 Berkley Ave
- 813 Clearwater Dr
- 1125 Rawhide Rd
- 1203 Rawhide Rd
- 1106 Marshall Cir
- 909 Rawhide Rd
- 2006 Diane St
- 2010 Ridgeview Dr
- 2105 Petersen Dr
- Lot 290 Pintail Dr
- LOT 263 Ashbury Hills
- LOT 58 Ashbury Hills
- TBD Slayton St
- Lot 130 Shadow Lake 2
- 907 Woodland Ave
- 2221 Placid Lake Dr
- 2102 Quartz Dr
- 1603-1617 Barrington Pkwy
- 2250 Placid Lake Dr
- 11020 S 97th St
- 1512 Bristol St
- 2415 Lakewood Dr
- 406 Fort St
- 10951 Wittmus Dr
- 10532 S 97th Ct
- 1221 Gold Coast Rd
- 623 Fenwick Dr
- 1600 Grandview Ave
- 1527 Grandview Ave Unit 3
- 1341 W 6th St
- 1214 Applewood Dr
- 7451 Shadow Lake Plaza
- 11976 S 118th Ave
- 7088 Flint Dr
- 11951 Ballpark Way
- 812-818 Janesview St
