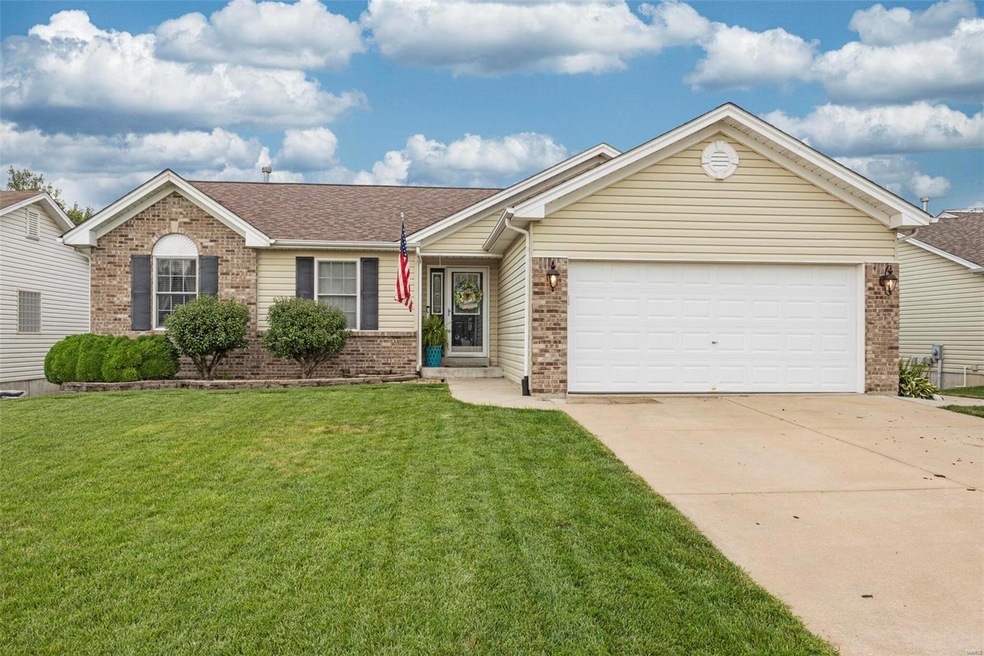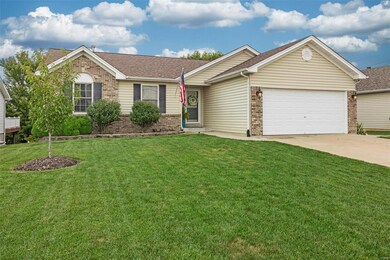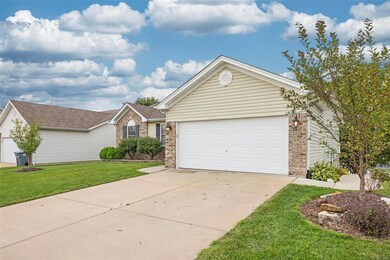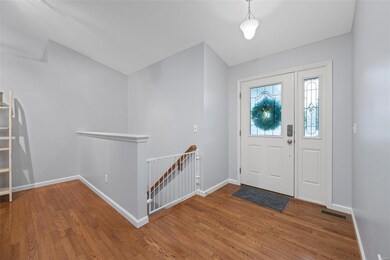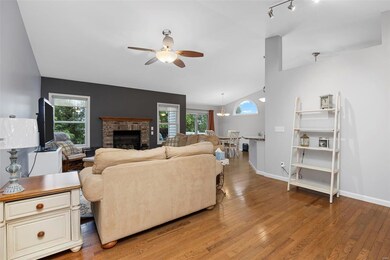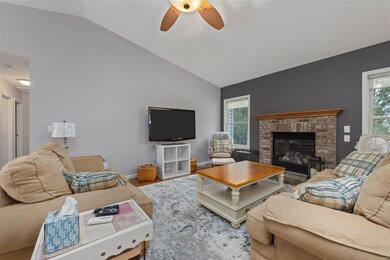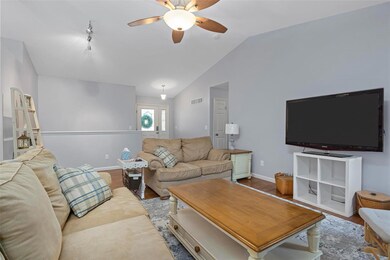
1104 Homefield Commons Dr O Fallon, MO 63366
Highlights
- Open Floorplan
- Deck
- Ranch Style House
- Westhoff Elementary School Rated A-
- Great Room with Fireplace
- Wood Flooring
About This Home
As of June 2025Rare Oppurtunity to own darling ranch in Homefield subdivision! This home shows pride in ownership from the moment you pull up to the meticousy kept yard to the freshly power washed exterior.As you enter you will be wowed with a freshly painted main level and vaulted ceiling great room with gorgeous brick fireplace focal point!This open floor plan is perfect for entertaining with open kitchen and breakfast room with MFL with custom cabinetry.Master suite is spacious with soaking tub and separate shower for relaxing. 2 additional bedrooms complete main level.The basement is newly completed with AMAZING rec/room with professional custom stone/ wood bar set up complete with convection microwave, ice maker, oversized bar sink ,wine cooler, electric fireplace, BOSE ceiling speakers and 3 mounted tv’s!!Additional sleeping area and updated bathroom complete the basement.Backyard is fenced and level with patio and large deck. Walking distance to pool and park!
Last Agent to Sell the Property
EXP Realty, LLC License #2015039727 Listed on: 08/10/2022
Home Details
Home Type
- Single Family
Est. Annual Taxes
- $3,774
Year Built
- Built in 2004
Lot Details
- 7,841 Sq Ft Lot
- Fenced
- Level Lot
HOA Fees
- $21 Monthly HOA Fees
Parking
- 2 Car Attached Garage
Home Design
- Ranch Style House
- Traditional Architecture
- Brick or Stone Veneer Front Elevation
- Vinyl Siding
Interior Spaces
- Open Floorplan
- Wet Bar
- Electric Fireplace
- Gas Fireplace
- Great Room with Fireplace
- 2 Fireplaces
- Breakfast Room
- Combination Kitchen and Dining Room
- Bonus Room
- Laundry on main level
Kitchen
- Electric Oven or Range
- Microwave
- Dishwasher
Flooring
- Wood
- Partially Carpeted
Bedrooms and Bathrooms
- 3 Main Level Bedrooms
- Walk-In Closet
- Separate Shower in Primary Bathroom
Basement
- Walk-Out Basement
- Fireplace in Basement
- Bedroom in Basement
- Finished Basement Bathroom
Outdoor Features
- Deck
- Patio
Schools
- Westhoff Elem. Elementary School
- Ft. Zumwalt North Middle School
- Ft. Zumwalt North High School
Utilities
- Forced Air Heating and Cooling System
- Heating System Uses Gas
- Gas Water Heater
- High Speed Internet
Listing and Financial Details
- Assessor Parcel Number 2-0098-9300-0Z-0058.0000000
Community Details
Recreation
- Community Pool
- Recreational Area
Ownership History
Purchase Details
Home Financials for this Owner
Home Financials are based on the most recent Mortgage that was taken out on this home.Purchase Details
Home Financials for this Owner
Home Financials are based on the most recent Mortgage that was taken out on this home.Purchase Details
Home Financials for this Owner
Home Financials are based on the most recent Mortgage that was taken out on this home.Purchase Details
Purchase Details
Home Financials for this Owner
Home Financials are based on the most recent Mortgage that was taken out on this home.Purchase Details
Home Financials for this Owner
Home Financials are based on the most recent Mortgage that was taken out on this home.Similar Homes in the area
Home Values in the Area
Average Home Value in this Area
Purchase History
| Date | Type | Sale Price | Title Company |
|---|---|---|---|
| Warranty Deed | -- | None Listed On Document | |
| Warranty Deed | -- | New Title Company Name | |
| Warranty Deed | $222,000 | U S Title Co | |
| Interfamily Deed Transfer | -- | None Available | |
| Corporate Deed | -- | -- | |
| Warranty Deed | -- | Atc |
Mortgage History
| Date | Status | Loan Amount | Loan Type |
|---|---|---|---|
| Open | $400,000 | VA | |
| Previous Owner | $314,450 | New Conventional | |
| Previous Owner | $179,154 | No Value Available | |
| Previous Owner | $222,000 | Purchase Money Mortgage | |
| Previous Owner | $150,000 | Purchase Money Mortgage | |
| Previous Owner | $166,900 | Purchase Money Mortgage |
Property History
| Date | Event | Price | Change | Sq Ft Price |
|---|---|---|---|---|
| 06/13/2025 06/13/25 | Sold | -- | -- | -- |
| 05/17/2025 05/17/25 | Pending | -- | -- | -- |
| 05/16/2025 05/16/25 | For Sale | $385,000 | 0.0% | $266 / Sq Ft |
| 05/15/2025 05/15/25 | Price Changed | $385,000 | +16.7% | $266 / Sq Ft |
| 09/08/2022 09/08/22 | Sold | -- | -- | -- |
| 08/14/2022 08/14/22 | Pending | -- | -- | -- |
| 08/10/2022 08/10/22 | For Sale | $330,000 | -- | $228 / Sq Ft |
Tax History Compared to Growth
Tax History
| Year | Tax Paid | Tax Assessment Tax Assessment Total Assessment is a certain percentage of the fair market value that is determined by local assessors to be the total taxable value of land and additions on the property. | Land | Improvement |
|---|---|---|---|---|
| 2023 | $3,774 | $57,008 | $0 | $0 |
| 2022 | $3,058 | $42,893 | $0 | $0 |
| 2021 | $3,061 | $42,893 | $0 | $0 |
| 2020 | $3,039 | $41,290 | $0 | $0 |
| 2019 | $3,046 | $41,290 | $0 | $0 |
| 2018 | $2,981 | $38,586 | $0 | $0 |
| 2017 | $2,942 | $38,586 | $0 | $0 |
| 2016 | $2,668 | $34,851 | $0 | $0 |
| 2015 | $2,481 | $34,851 | $0 | $0 |
| 2014 | $2,324 | $32,109 | $0 | $0 |
Agents Affiliated with this Home
-
T
Seller's Agent in 2025
Travauna Rapp
Keller Williams Realty West
-
J
Seller Co-Listing Agent in 2025
John Platten
Keller Williams Realty West
-
H
Buyer's Agent in 2025
Heather Brewer
Coldwell Banker Realty - Gundaker
-
K
Seller's Agent in 2022
Kelli Cradick
EXP Realty, LLC
Map
Source: MARIS MLS
MLS Number: MIS22052670
APN: 2-0098-9300-0Z-0058.0000000
- 644 Homerun Dr Unit 39N
- 8 Dugout Ct
- 9 Homefield Gardens Dr Unit 31N
- 638 Homerun Dr Unit 36N
- 14 Homefield Gardens Dr
- 630 Homerun Dr Unit 12N
- 628 Homerun Dr Unit 11N
- 263 Centerfield Dr
- Lot 2 Homefield Blvd
- 1638 Homefield Meadows Dr
- 30 Homeplate Ct
- 1822 Sapling Dr
- 1386 Deerfield Estates Dr
- 205 Fawn Meadow Ct
- 1102 Danielle Elizabeth Ct
- 1420 Noyack Dr
- 512 Briscoe Ave
- 0 Tom Ginnever Ave
- 705 Daffodil Ct
- 777 Diamond Pointe Ct
