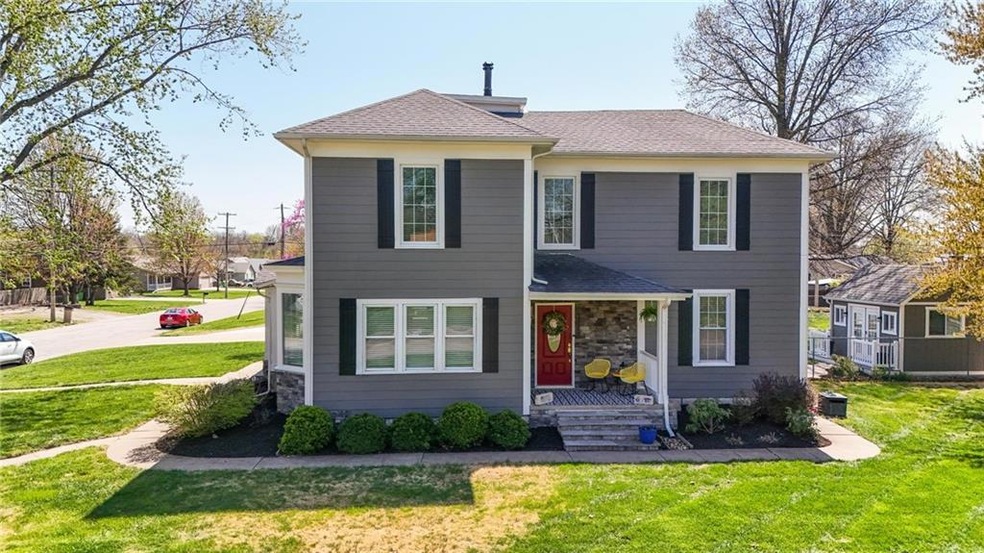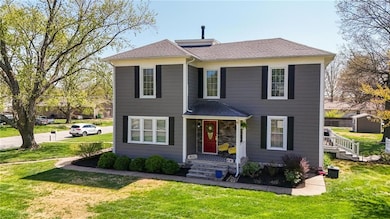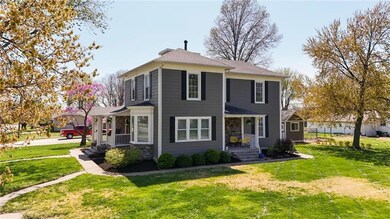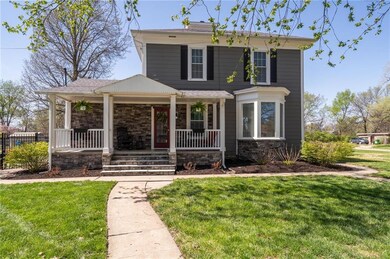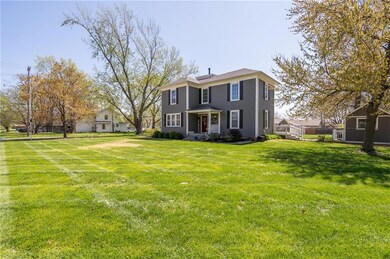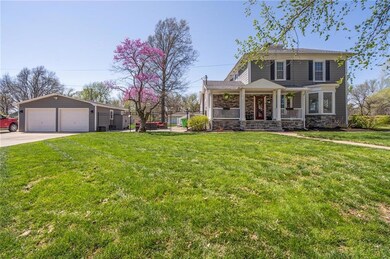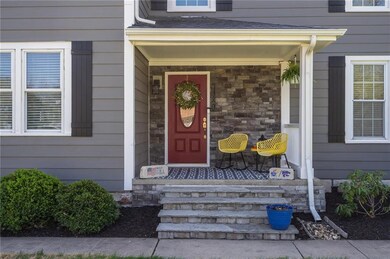
1104 W 7th St Ottawa, KS 66067
Highlights
- No HOA
- Forced Air Heating and Cooling System
- Lap Siding
- 2 Car Detached Garage
About This Home
As of May 2025Welcome Home to 1104 W 7th Street in Ottawa. KS. If you have been looking for a turn-key move-in ready home that has been updated and more, look no further! This 4 bedroom w/ primary on the main floor, 2.5 bathroom home, has all the updates that buyers are looking for. Hard surface countertops throughout with an island in the kitchen (appliances stay) that draws people around during entertaining. Large corner lot with fenced in yard and two-car detached garage and need I mention the "She Shed"... This outdoor home office space is to die for with direct hard-line internet, HVAC, fireplace, built in desk, and shiplap walls. Perfect for anyone working from home or a quiet place to escape. The backyard is an entertainer's dream with a large deck and stamped concrete patio. Nothing has been overlooked in the updating of this farmhouse to make it your dream home.
Last Agent to Sell the Property
Prestige Real Estate Brokerage Phone: 785-418-4648 License #SP00239393 Listed on: 04/10/2025
Home Details
Home Type
- Single Family
Est. Annual Taxes
- $2,365
Year Built
- Built in 1921
Parking
- 2 Car Detached Garage
Home Design
- Frame Construction
- Composition Roof
- Lap Siding
- Stone Veneer
Interior Spaces
- 2,179 Sq Ft Home
- 2-Story Property
- Basement
- Basement Cellar
Bedrooms and Bathrooms
- 4 Bedrooms
Schools
- Sunflower Elementary School
- Ottawa High School
Additional Features
- 0.4 Acre Lot
- Forced Air Heating and Cooling System
Community Details
- No Home Owners Association
- Ottawa Subdivision
Listing and Financial Details
- Assessor Parcel Number R8950
- $0 special tax assessment
Ownership History
Purchase Details
Purchase Details
Similar Homes in Ottawa, KS
Home Values in the Area
Average Home Value in this Area
Purchase History
| Date | Type | Sale Price | Title Company |
|---|---|---|---|
| Warranty Deed | -- | -- | |
| Deed | $90,000 | -- |
Property History
| Date | Event | Price | Change | Sq Ft Price |
|---|---|---|---|---|
| 05/23/2025 05/23/25 | Sold | -- | -- | -- |
| 04/12/2025 04/12/25 | Pending | -- | -- | -- |
| 02/24/2015 02/24/15 | Sold | -- | -- | -- |
| 12/21/2014 12/21/14 | Pending | -- | -- | -- |
| 08/15/2014 08/15/14 | For Sale | $149,950 | +50.0% | $69 / Sq Ft |
| 05/16/2014 05/16/14 | Sold | -- | -- | -- |
| 03/25/2014 03/25/14 | Pending | -- | -- | -- |
| 03/14/2014 03/14/14 | For Sale | $99,950 | -- | $67 / Sq Ft |
Tax History Compared to Growth
Tax History
| Year | Tax Paid | Tax Assessment Tax Assessment Total Assessment is a certain percentage of the fair market value that is determined by local assessors to be the total taxable value of land and additions on the property. | Land | Improvement |
|---|---|---|---|---|
| 2024 | -- | $30,533 | $7,337 | $23,196 |
| 2023 | $4,400 | $27,597 | $5,212 | $22,385 |
| 2022 | $0 | $25,415 | $4,744 | $20,671 |
| 2021 | $0 | $23,427 | $4,407 | $19,020 |
| 2020 | $3,967 | $22,540 | $4,407 | $18,133 |
| 2019 | $3,761 | $20,976 | $4,172 | $16,804 |
| 2018 | $3,477 | $19,239 | $4,172 | $15,067 |
| 2017 | $3,147 | $17,319 | $3,935 | $13,384 |
| 2016 | $3,036 | $16,951 | $3,935 | $13,016 |
| 2015 | -- | $16,818 | $3,935 | $12,883 |
| 2014 | -- | $15,088 | $3,935 | $11,153 |
Agents Affiliated with this Home
-
Vance Finch

Seller's Agent in 2025
Vance Finch
Prestige Real Estate
(785) 418-4648
127 Total Sales
-
Shirley Altic

Buyer's Agent in 2025
Shirley Altic
Crown Realty
(785) 241-1625
31 Total Sales
-
Betty Birzer

Seller's Agent in 2015
Betty Birzer
ReeceNichols Town & Country
(785) 242-3182
59 Total Sales
-
K
Buyer's Agent in 2015
Kristin Allan
Re/Max Excel
-
Charlene MacCallum

Seller's Agent in 2014
Charlene MacCallum
EXP Realty LLC
65 Total Sales
-
S
Seller Co-Listing Agent in 2014
Stephanie MacCallum
EXP Realty LLC
Map
Source: Heartland MLS
MLS Number: 2539780
APN: 131-02-0-20-05-001.00-0
