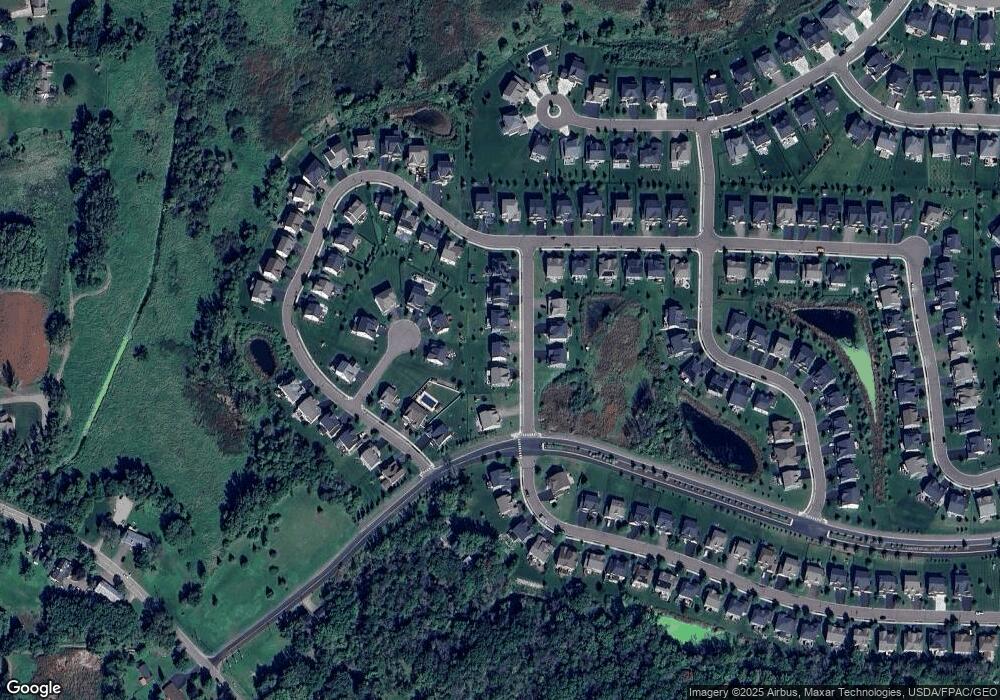Estimated Value: $661,000 - $743,000
5
Beds
4
Baths
3,792
Sq Ft
$181/Sq Ft
Est. Value
About This Home
This home is located at 11041 Creekside Ln, Osseo, MN 55369 and is currently estimated at $687,002, approximately $181 per square foot. 11041 Creekside Ln is a home located in Hennepin County with nearby schools including Fernbrook Elementary School, Osseo Middle School, and Maple Grove Senior High School.
Ownership History
Date
Name
Owned For
Owner Type
Purchase Details
Closed on
Aug 27, 2021
Sold by
Evans Hailey and Evans Gregory
Bought by
Ronia Donald and Ronia Sadie
Current Estimated Value
Home Financials for this Owner
Home Financials are based on the most recent Mortgage that was taken out on this home.
Original Mortgage
$484,500
Outstanding Balance
$440,201
Interest Rate
2.7%
Mortgage Type
New Conventional
Estimated Equity
$246,801
Purchase Details
Closed on
Sep 15, 2020
Sold by
U S Home Corporation
Bought by
Evans Hailey and Evans Gregory
Home Financials for this Owner
Home Financials are based on the most recent Mortgage that was taken out on this home.
Original Mortgage
$429,896
Interest Rate
2.8%
Mortgage Type
New Conventional
Create a Home Valuation Report for This Property
The Home Valuation Report is an in-depth analysis detailing your home's value as well as a comparison with similar homes in the area
Home Values in the Area
Average Home Value in this Area
Purchase History
| Date | Buyer | Sale Price | Title Company |
|---|---|---|---|
| Ronia Donald | $600,000 | None Available | |
| Evans Hailey | $503,700 | None Available | |
| Ronia Donald Donald | $600,000 | -- |
Source: Public Records
Mortgage History
| Date | Status | Borrower | Loan Amount |
|---|---|---|---|
| Open | Ronia Donald | $484,500 | |
| Previous Owner | Evans Hailey | $429,896 | |
| Closed | Ronia Donald Donald | $590,000 |
Source: Public Records
Tax History Compared to Growth
Tax History
| Year | Tax Paid | Tax Assessment Tax Assessment Total Assessment is a certain percentage of the fair market value that is determined by local assessors to be the total taxable value of land and additions on the property. | Land | Improvement |
|---|---|---|---|---|
| 2024 | $8,303 | $629,600 | $125,000 | $504,600 |
| 2023 | $8,123 | $626,100 | $120,000 | $506,100 |
| 2022 | $7,209 | $606,000 | $130,000 | $476,000 |
| 2021 | $1,917 | $521,000 | $102,000 | $419,000 |
| 2020 | $117 | $134,000 | $95,000 | $39,000 |
| 2019 | -- | $0 | $0 | $0 |
Source: Public Records
Map
Nearby Homes
- 15561 110th Ave N
- 15981 Rush Creek Rd
- 15541 111th Ave N
- 15450 110th Ave N
- 15531 111th Ave N
- 15440 110th Ave N
- 15350 110th Ave N
- 15650 112th Ave N
- Hillcrest Sport Plan at Sundance Greens
- 11290 Niagara Ln N
- Woodland Plan at Sundance Greens
- Elmwood IV Plan at Sundance Greens
- Hillcrest Plan at Sundance Greens
- Rockford Plan at Sundance Greens
- Weston Sport Plan at Sundance Greens
- Westley Sport Plan at Sundance Greens
- Cedarwood II Plan at Sundance Greens
- Grayson Plan at Sundance Greens
- Windom Plan at Sundance Greens
- Wyatt Plan at Sundance Greens
- 11051 Creekside Ln
- 11031 Creekside Ln
- 11061 Creekside Ln
- 11010 Fair Meadows Ct
- 11020 Fair Meadows Ct
- 11021 Creekside Ln
- 11030 Creekside Ln
- 11040 Creekside Ln
- 11071 Creekside Ln
- 11050 Creekside Ln
- 16071 Fair Meadows Ln
- 11031 Fair Meadows Ct
- 15811 Fair Meadows Ln
- 16061 Fair Meadows Ln
- 15901 Fair Meadows Ln
- 16051 Fair Meadows Ln
- 15771 Fair Meadows Ln
- 11021 Fair Meadows Ct
- 15911 Fair Meadows Ln
- 19545 Creekside Ln
