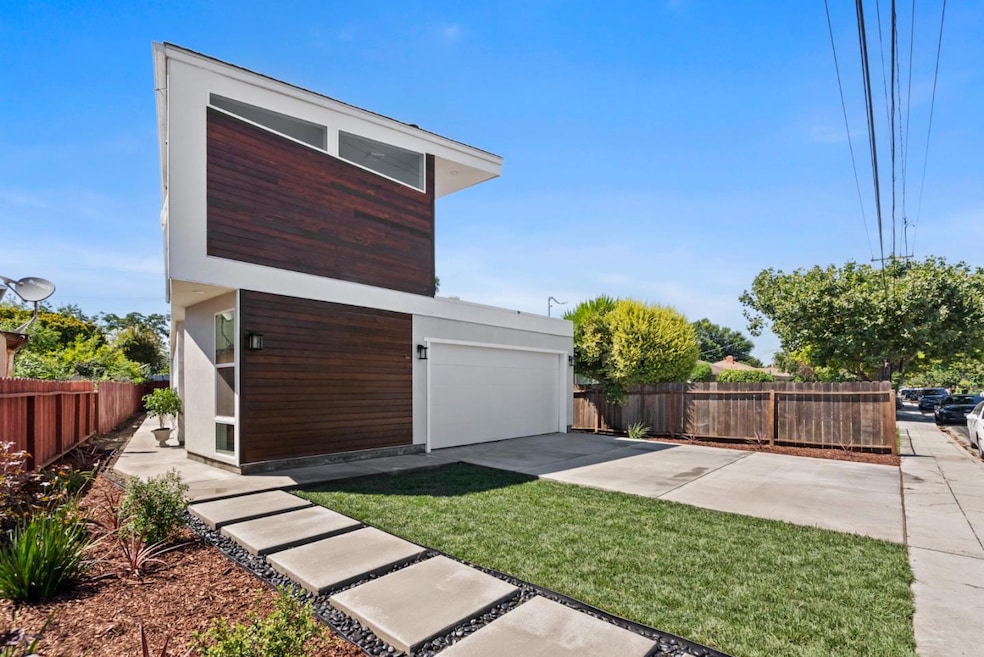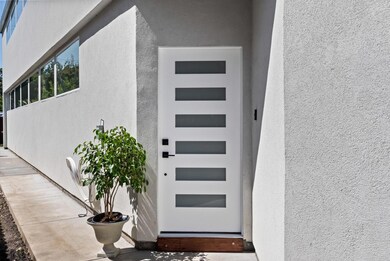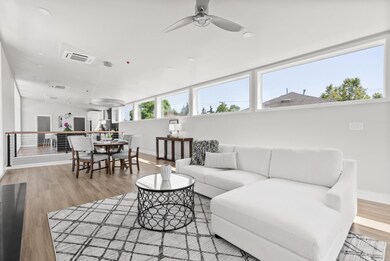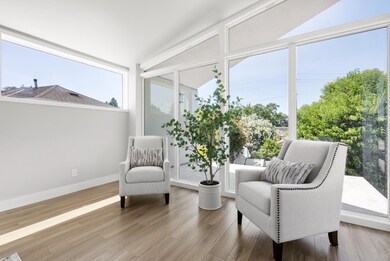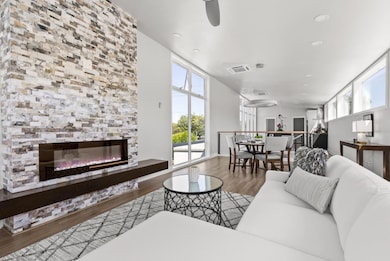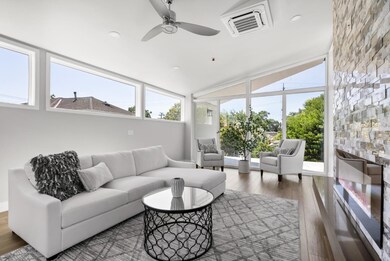
1105 Hollyburne Ave Menlo Park, CA 94025
Belle Haven NeighborhoodHighlights
- Contemporary Architecture
- Wood Flooring
- High Ceiling
- Menlo-Atherton High School Rated A
- Main Floor Bedroom
- Granite Countertops
About This Home
As of March 2025Welcome to your new home in the heart of Menlo Park's Belle Haven neighborhood. This stunning 3-bedroom, 2.5-bathroom house boasts 1,937 square feet of living space on a 4,107 square foot lot. This new construction home features modern design and spacious living, with an open floor plan, 9-12ft ceilings, and expansive windows that bathe the space in natural light. The brand-new kitchen is a chef's dream, with sleek countertops, a large 10x4ft island, high-end appliances, and ample storage. The living room offers a cozy fireplace to warm up on chilly evenings. The bathrooms are a true highlight, featuring beautiful wall-to-wall tilework in the showers and stylish vanities that complement the clean lines of the modern design. Enjoy the convenience of being close to downtown Menlo Park, all within minutes. The location also allows for easy access to major highways (US-101 and Dumbarton Bridge) for commutes to other parts of the Bay Area, including Stanford University and Silicon Valley tech companies. Immerse yourself in the heart of tech with easy access to Meta HQ and Instagram HQ all within walking/biking distance.
Last Agent to Sell the Property
Coldwell Banker Realty License #02214274 Listed on: 02/09/2025

Home Details
Home Type
- Single Family
Year Built
- Built in 2024
Lot Details
- 4,108 Sq Ft Lot
- Wood Fence
- Sprinkler System
- Back Yard
- Zoning described as R10008
Parking
- 2 Car Garage
- Electric Vehicle Home Charger
Home Design
- Home is estimated to be completed on 1/31/25
- Contemporary Architecture
- Reverse Style Home
- Slab Foundation
- Ceiling Insulation
- Shingle Roof
- Composition Roof
Interior Spaces
- 1,937 Sq Ft Home
- 2-Story Property
- High Ceiling
- Ceiling Fan
- Dining Area
- Fire Sprinkler System
Kitchen
- Eat-In Kitchen
- Electric Oven
- Microwave
- Ice Maker
- Dishwasher
- Granite Countertops
- Disposal
Flooring
- Wood
- Carpet
Bedrooms and Bathrooms
- 3 Bedrooms
- Main Floor Bedroom
- Walk-In Closet
- Remodeled Bathroom
- Granite Bathroom Countertops
- Dual Sinks
- Low Flow Toliet
- Walk-in Shower
Laundry
- Laundry in Utility Room
- Electric Dryer Hookup
Utilities
- Central Air
- Vented Exhaust Fan
- Heat Pump System
Listing and Financial Details
- Assessor Parcel Number 062-073-300
Similar Homes in the area
Home Values in the Area
Average Home Value in this Area
Property History
| Date | Event | Price | Change | Sq Ft Price |
|---|---|---|---|---|
| 03/17/2025 03/17/25 | Sold | $1,825,000 | +4.3% | $942 / Sq Ft |
| 02/14/2025 02/14/25 | Pending | -- | -- | -- |
| 02/09/2025 02/09/25 | For Sale | $1,750,000 | +150.0% | $903 / Sq Ft |
| 07/06/2022 07/06/22 | Sold | $700,000 | 0.0% | -- |
| 06/09/2022 06/09/22 | Pending | -- | -- | -- |
| 10/25/2021 10/25/21 | For Sale | $700,000 | -- | -- |
Tax History Compared to Growth
Agents Affiliated with this Home
-
Mari Ochoa Castillo
M
Seller's Agent in 2025
Mari Ochoa Castillo
Coldwell Banker Realty
(614) 707-6427
1 in this area
1 Total Sale
-
Colleen Cooley

Seller Co-Listing Agent in 2025
Colleen Cooley
Coldwell Banker Realty
(650) 704-6573
1 in this area
38 Total Sales
-
Cedric Higgins

Buyer's Agent in 2025
Cedric Higgins
Intero Real Estate Services
(510) 589-7885
1 in this area
25 Total Sales
-
Michael Chichioco
M
Buyer Co-Listing Agent in 2025
Michael Chichioco
Intero Real Estate Services
(510) 651-6500
1 in this area
1 Total Sale
-
Allan Bernardi

Seller's Agent in 2022
Allan Bernardi
Intero Real Estate Services
(650) 619-5780
1 in this area
17 Total Sales
-
A
Buyer's Agent in 2022
Alireza Nazmi
Golden Key Investments
Map
Source: MLSListings
MLS Number: ML81993400
- 1150 Sevier Ave
- 1135 Sevier Ave
- 1251 Madera Ave
- 1146 Carlton Ave
- 1320 Windermere Ave
- 1045 Almanor Ave
- 1043 Almanor Ave
- 1221 Westminster Ave
- 1359 Madera Ave
- 1120 Alberni St
- 2301 Poplar Ave
- 2160 Menalto Ave
- 520 Berkeley Ave
- 2284 Dumbarton Ave
- 2336 Palo Verde Ave
- 315 Garden St
- 2547 Hazelwood Way
- 2085 Addison Ave
- 2389 Glen Way
- 84 Lupin Ln
