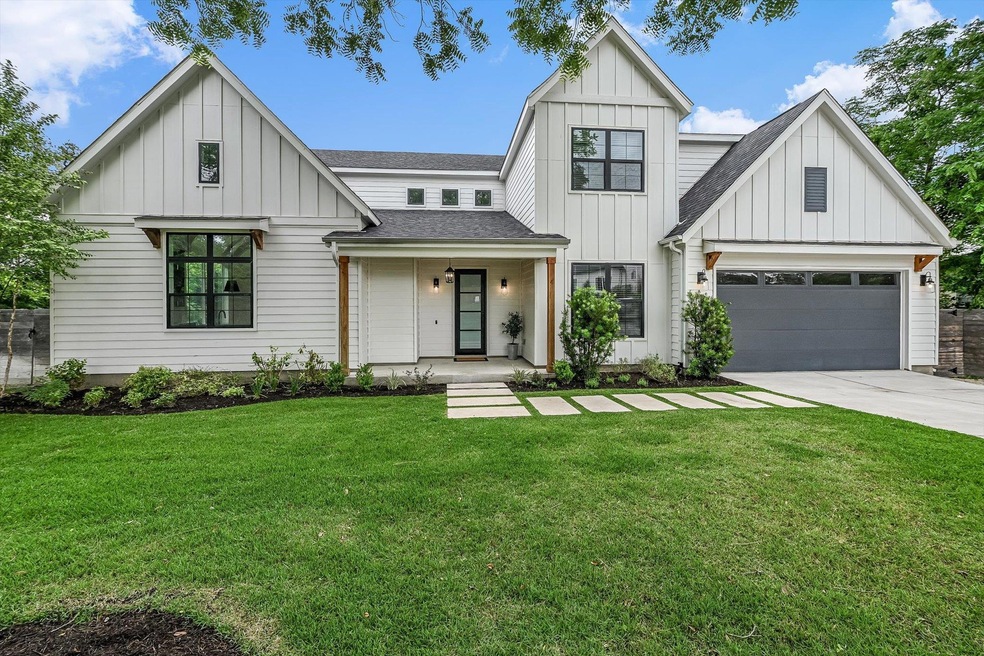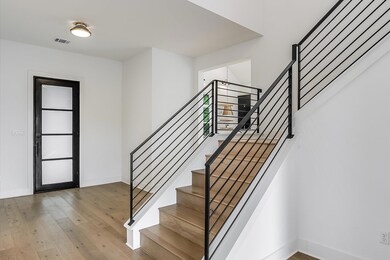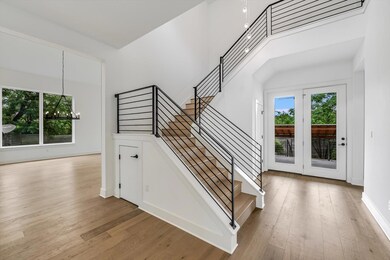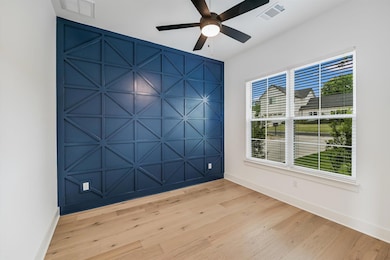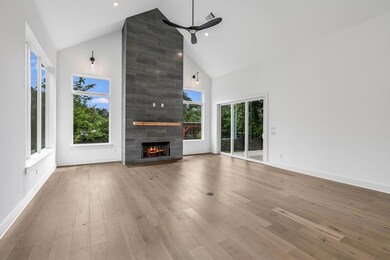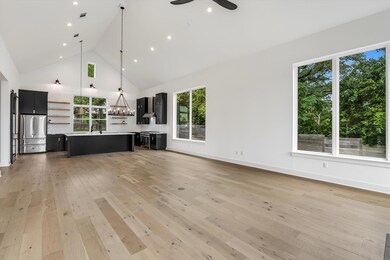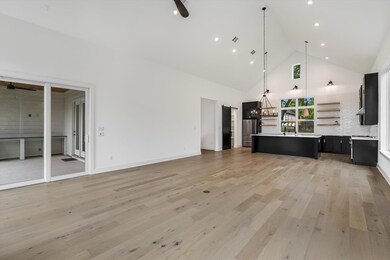1105 Lipan Trail Austin, TX 78733
Lake Austin NeighborhoodHighlights
- Wood Flooring
- No HOA
- Rear Porch
- Valley View Elementary School Rated A+
- Neighborhood Views
- Landscaped
About This Home
Lovely modern farm house completed in 2022-2023. Spacious open floor plan with large private back yard with an amazing pergola! Eanes ISD. Full Lovely modern farm house completed in 2022. Spacious open floor plan with large private back yard with a lovely pergola! Eanes ISD schools. . Features large kitchen island, quartz countertops, walk in pantry, custom soft close cabinets, complete with Bertazzoni appliances that include: 2 dishwashers, 48 inch Dual Range (gas cooktop and electric oven), warming drawer, microwave. Primary bedroom and office/study are downstairs. Primary bath with dual vanities, additional makeup vanity, dual showers, free standing bath, and walk in closets. Upstairs has secondary office/media area/playroom, 3 bedrooms and 2 full baths. Wood floors throughout except wet areas and bedrooms. Tankless water heater and Electric Vehicle circuit in garage. Located in the coveted Austin Lake Hills Community with deeded lake access. Neighborhood HOA is voluntary and comes with community park, boat ramp, playground, picnic areas, swimming pool and basketball court. Commons Ford Park also in the neighborhood with additional lake access and hiking. Only 20 mins from downtown Austin! **Possible lease to own option available.** Offers to purchase welcome.
Listing Agent
Hardy Realty Brokerage Phone: (512) 784-7139 License #0262933 Listed on: 07/22/2025
Home Details
Home Type
- Single Family
Est. Annual Taxes
- $17,859
Year Built
- Built in 2022
Lot Details
- 0.27 Acre Lot
- Lot Dimensions are 98 x 115
- Southwest Facing Home
- Back Yard Fenced
- Landscaped
- Level Lot
Parking
- 2 Car Garage
- Front Facing Garage
- Garage Door Opener
Home Design
- Slab Foundation
- Asbestos Shingle Roof
- HardiePlank Type
Interior Spaces
- 3,508 Sq Ft Home
- 2-Story Property
- Ceiling Fan
- Blinds
- Living Room with Fireplace
- Neighborhood Views
Kitchen
- Gas Range
- Range Hood
- Microwave
- Ice Maker
- Dishwasher
- Wine Cooler
- Disposal
Flooring
- Wood
- Tile
Bedrooms and Bathrooms
- 4 Bedrooms | 1 Main Level Bedroom
Outdoor Features
- Exterior Lighting
- Rear Porch
Schools
- Barton Creek Elementary School
- West Ridge Middle School
- Westlake High School
Utilities
- Central Heating and Cooling System
- Septic Tank
- Cable TV Available
Listing and Financial Details
- Security Deposit $8,250
- Tenant pays for all utilities
- $50 Application Fee
- Assessor Parcel Number 01313812060000
- Tax Block 55
Community Details
Overview
- No Home Owners Association
- Built by Certified Partners- Rick Hardy
- Austin Lake Hills Sec 03 Subdivision
Pet Policy
- Pets allowed on a case-by-case basis
- Pet Deposit $1,000
Map
Source: Unlock MLS (Austin Board of REALTORS®)
MLS Number: 3974786
APN: 127448
- 1015 Castile Rd Unit B
- 1305 Village Dr W
- 1306 Daytona Dr
- 1005 Lisa Dr
- 1404 Lipan Trail
- 1105 N Cuernavaca Dr Unit A & B
- 509 Lisa Dr
- 1602 Miami Dr
- 1600 Cuernavaca Dr N
- 1303 unit 13A N Cuernavaca Dr Unit A13
- 1107 Canyon Edge Dr
- 1703 Miami Dr
- 1502 Medio Calle
- 1707 Lipan Trail
- 611 N Cuernavaca Dr Unit 301
- 1204 Ogden Dr
- 307 N Cuernavaca Dr Unit K
- 1907 Casa Grande Dr
- 103 N Laurelwood Dr
- 1309 Olympus Dr
- 1002 Castile Rd Unit B
- 1105 N Cuernavaca Dr Unit B
- 1104 Canyon Edge Dr Unit A
- 1005 Canyon Edge Dr Unit A
- 2218 Bahama Rd
- 2305 Balboa Rd
- 9104 Atwater Cove
- 11613 Woodland Hills Trail
- 714 Crystal Creek Dr
- 2617 University Club Dr
- 9604 Big View Dr
- 7905 Brightman Ln
- 417 Beardsley Ln
- 12300 Capitol Saddlery Trail
- 908 Golden Palomino Ct
- 2809 Rio Mesa Dr
- 925 Cavalry Ride Trail
- 2300 Via Cordova Ct
- 2501 Rio Mesa Dr
- 10809 Range View Dr
