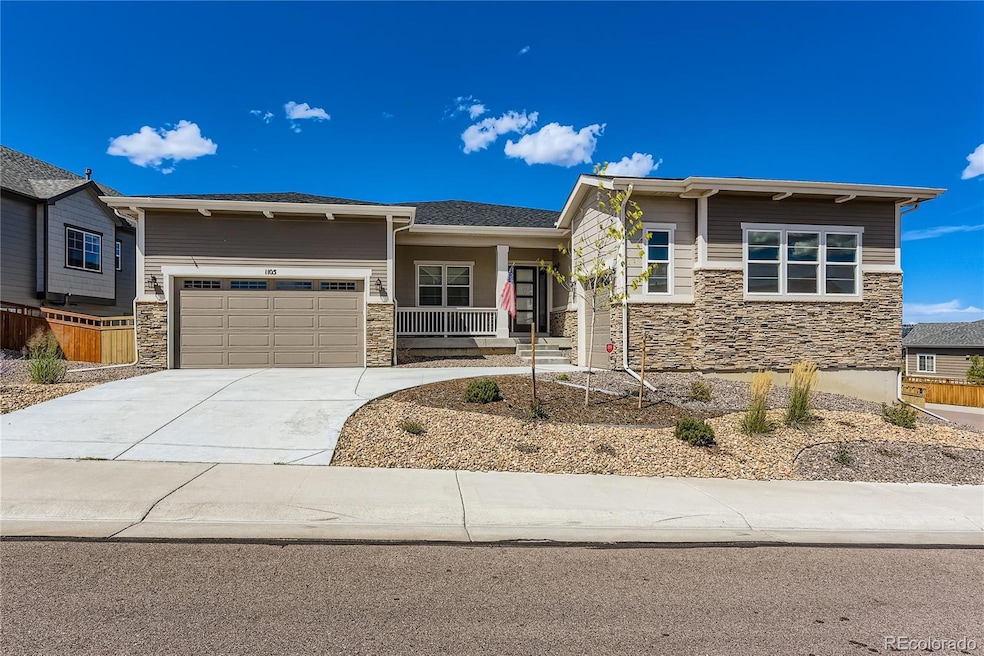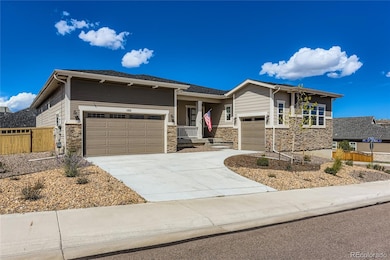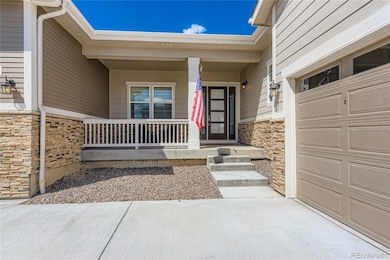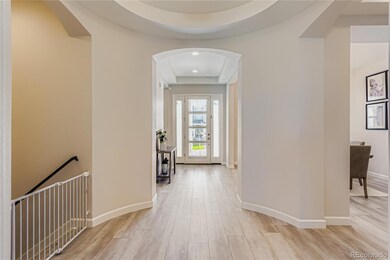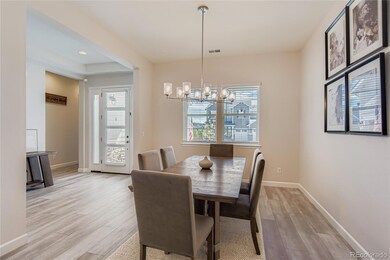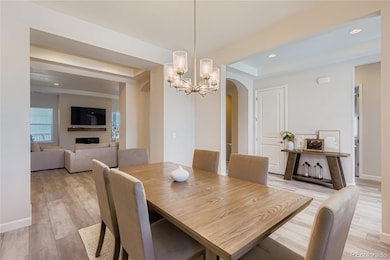1105 Melting Snow Way Castle Rock, CO 80109
The Meadows NeighborhoodEstimated payment $6,169/month
Highlights
- Primary Bedroom Suite
- Clubhouse
- Bonus Room
- Castle Rock Middle School Rated A-
- Deck
- Corner Lot
About This Home
Impressive 2024-built ranch-style home featuring 5 bedrooms, 4 bathrooms, a 3-car garage, and a solar system. The covered front porch opens to an inviting foyer and an elegant formal dining room, flowing seamlessly into a spacious great room with a contemporary fireplace. The gourmet kitchen boasts a quartz center island, walk-in pantry, stainless-steel appliances, and a large breakfast nook that leads to a covered deck, perfect for outdoor dining or relaxation.
The primary suite features a generous walk-in closet and a private five-piece bathroom. The main level also includes two secondary bedrooms with a shared bathroom, ideal for family or guests, along with a convenient laundry room, mudroom, and powder room.
An open staircase leads to the daylight finished basement, offering a spacious recreation room with a kitchenette, two large bedrooms with walk-in closets, a shared bathroom, and roomy open area ideal for a game room or home gym. An additional unfinished room provides ample space for storage or a workshop.
The house conveniently located near shopping centers, the Castle Rock Outlets, and with easy access to I-25.
Listing Agent
RE/MAX Leaders Brokerage Email: ayadtoma@comcast.net,303-946-9033 License #040021707 Listed on: 10/09/2025

Home Details
Home Type
- Single Family
Est. Annual Taxes
- $4,380
Year Built
- Built in 2024
Lot Details
- 9,540 Sq Ft Lot
- Property is Fully Fenced
- Landscaped
- Corner Lot
- Front Yard Sprinklers
- Private Yard
HOA Fees
- $91 Monthly HOA Fees
Parking
- 3 Car Attached Garage
Home Design
- Brick Exterior Construction
- Slab Foundation
- Frame Construction
- Composition Roof
- Concrete Perimeter Foundation
Interior Spaces
- 1-Story Property
- Bar Fridge
- Double Pane Windows
- Window Treatments
- Mud Room
- Entrance Foyer
- Smart Doorbell
- Great Room with Fireplace
- Dining Room
- Bonus Room
- Game Room
- Workshop
- Utility Room
Kitchen
- Breakfast Area or Nook
- Walk-In Pantry
- Cooktop with Range Hood
- Microwave
- Dishwasher
- Kitchen Island
- Quartz Countertops
- Disposal
Flooring
- Carpet
- Laminate
Bedrooms and Bathrooms
- 5 Bedrooms | 3 Main Level Bedrooms
- Primary Bedroom Suite
- Walk-In Closet
- Jack-and-Jill Bathroom
Laundry
- Laundry Room
- Dryer
- Washer
Basement
- 2 Bedrooms in Basement
- Natural lighting in basement
Home Security
- Carbon Monoxide Detectors
- Fire and Smoke Detector
Eco-Friendly Details
- Smoke Free Home
Outdoor Features
- Deck
- Covered Patio or Porch
Schools
- Meadow View Elementary School
- Castle Rock Middle School
- Castle View High School
Utilities
- Forced Air Heating and Cooling System
- Natural Gas Connected
- High Speed Internet
- Cable TV Available
Listing and Financial Details
- Exclusions: Seller personal Property.
- Assessor Parcel Number R0462363
Community Details
Overview
- Association fees include recycling, trash
- The Meadows Neighborhood Association, Phone Number (303) 814-2358
- Built by Richmond American Homes
- The Meadows Subdivision, Hanford Floorplan
Amenities
- Clubhouse
Recreation
- Tennis Courts
- Community Playground
- Community Pool
- Park
Map
Home Values in the Area
Average Home Value in this Area
Tax History
| Year | Tax Paid | Tax Assessment Tax Assessment Total Assessment is a certain percentage of the fair market value that is determined by local assessors to be the total taxable value of land and additions on the property. | Land | Improvement |
|---|---|---|---|---|
| 2024 | $4,380 | $45,690 | $14,990 | $30,700 |
| 2023 | $6,570 | $62,430 | $62,430 | $0 |
| 2022 | $2,979 | $29,310 | $29,310 | $0 |
| 2021 | $2,026 | $29,310 | $29,310 | $0 |
| 2020 | $1,364 | $13,230 | $13,230 | $0 |
| 2019 | $1,096 | $10,590 | $10,590 | $0 |
| 2018 | $994 | $9,450 | $9,450 | $0 |
| 2017 | $938 | $9,450 | $9,450 | $0 |
| 2016 | $538 | $5,100 | $5,100 | $0 |
| 2015 | $262 | $5,100 | $5,100 | $0 |
| 2014 | $262 | $4,670 | $4,670 | $0 |
Property History
| Date | Event | Price | List to Sale | Price per Sq Ft | Prior Sale |
|---|---|---|---|---|---|
| 10/31/2025 10/31/25 | Price Changed | $1,085,000 | -4.2% | $203 / Sq Ft | |
| 10/09/2025 10/09/25 | For Sale | $1,133,000 | +13.6% | $212 / Sq Ft | |
| 04/03/2024 04/03/24 | Sold | $997,486 | -0.2% | $193 / Sq Ft | View Prior Sale |
| 02/24/2024 02/24/24 | Pending | -- | -- | -- | |
| 02/20/2024 02/20/24 | Price Changed | $999,950 | -2.4% | $194 / Sq Ft | |
| 02/08/2024 02/08/24 | Price Changed | $1,024,950 | -2.4% | $199 / Sq Ft | |
| 02/06/2024 02/06/24 | Price Changed | $1,049,950 | -2.3% | $204 / Sq Ft | |
| 11/30/2023 11/30/23 | Price Changed | $1,074,950 | -1.6% | $208 / Sq Ft | |
| 10/31/2023 10/31/23 | Price Changed | $1,092,950 | +1.0% | $212 / Sq Ft | |
| 10/24/2023 10/24/23 | For Sale | $1,081,950 | -- | $210 / Sq Ft |
Purchase History
| Date | Type | Sale Price | Title Company |
|---|---|---|---|
| Special Warranty Deed | $997,500 | None Listed On Document |
Mortgage History
| Date | Status | Loan Amount | Loan Type |
|---|---|---|---|
| Open | $897,637 | New Conventional |
Source: REcolorado®
MLS Number: 8033662
APN: 2351-344-06-017
- 1195 Melting Snow Way
- 1057 Melting Snow Way
- 2896 Keepsake Way
- 2875 Keepsake Way
- 2932 Eagle Wing Way
- 2751 Keepsake Way
- 1465 Gentle Rain Dr
- 1556 Bent Wedge Point
- 2996 Skyward Way
- 2347 Switch Grass Way
- 2204 Jute Ln
- 3098 Rising Moon Way
- 1340 Rosemary Dr
- 3182 Youngheart Way
- 3344 Evening Place
- 3338 Youngheart Way
- 3536 Evening Place
- 1647 Goldfield Trail
- 1684 Marsh Hawk Cir
- 1820 Sapling Ct
- 3432 Goodyear St
- 2415 Java Dr
- 1193 Auburn Dr
- 483 Scott Blvd
- 2291 Mercantile St
- 479 Black Feather Loop Unit ID1045092P
- 3617 Mykonos Dr
- 2355 Mercantile St
- 3550 Fennel St
- 410 Black Feather Loop
- 2808 Summer Day Ave
- 1040 Highland Vista Ave
- 4300 Swanson Way Unit FL1-ID1922A
- 4300 Swanson Way Unit FL1-ID1717A
- 4300 Swanson Way Unit FL2-ID1937A
- 4300 Swanson Way Unit FL1-ID579A
- 4300 Swanson Way Unit FL2-ID2017A
- 4300 Swanson Way Unit FL1-ID544A
- 4300 Swanson Way Unit FL2-ID1665A
- 4300 Swanson Way Unit FL1-ID1909A
