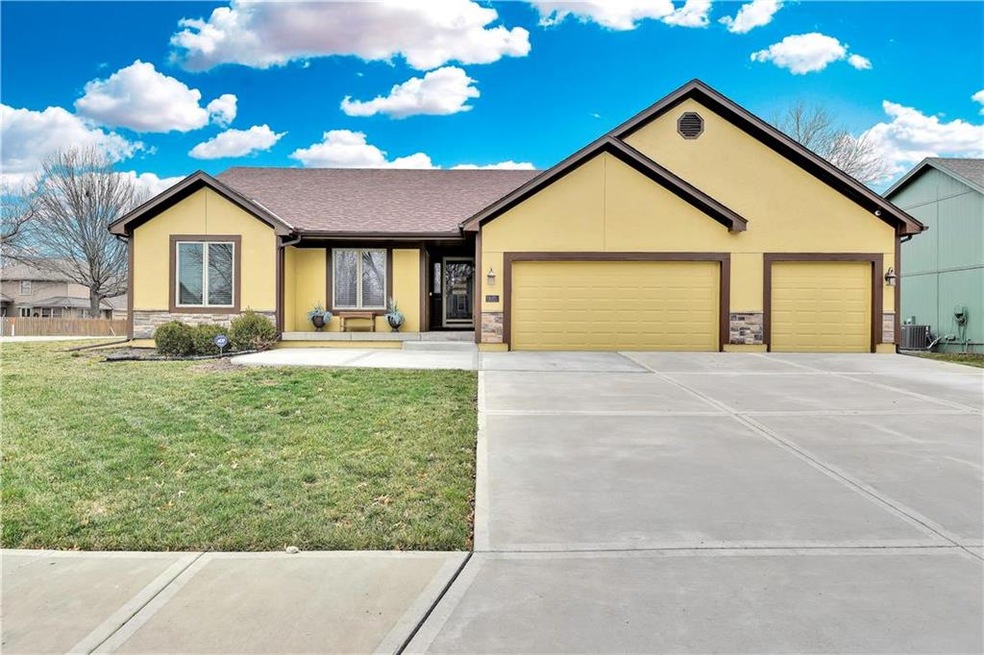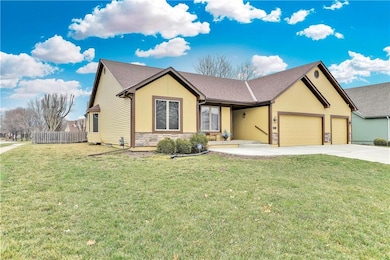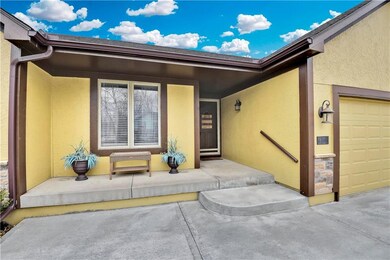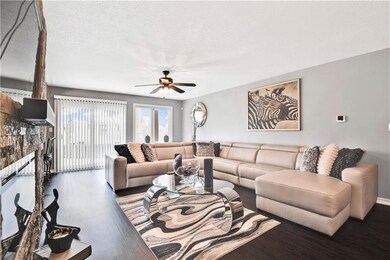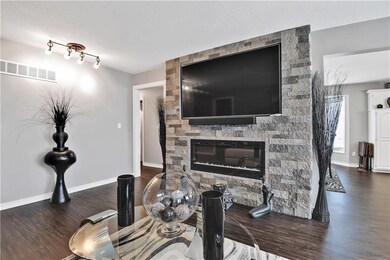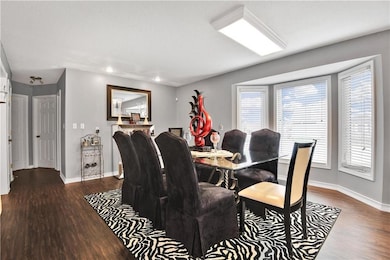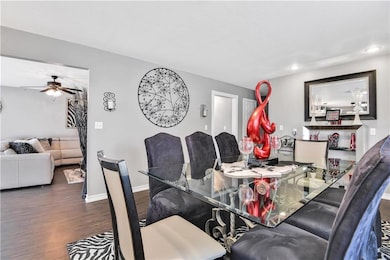
1105 SE Country Ln Lees Summit, MO 64081
Highlights
- Deck
- Vaulted Ceiling
- Wood Flooring
- Sunset Valley Elementary School Rated A
- Ranch Style House
- Whirlpool Bathtub
About This Home
As of May 2019Located on a corner lot this 3 bed 2.5 bath has many updates throughout. Large kitchen with SS appliance and granite. Newer flooring. Large living room with fireplace, recessed tv cubby wrapped in stone. Formal dining room to dine a large family! Oversized master suite! Master bath includes Jac tub, his/her closets, double vanity and granite tops. Plenty of parking and a 3 car garage. Private patio on east side of home for shade. Fenced in yard for kids/dogs to play for hrs.
You won't find a cleaner home! Laundry on main level. Office in basement could be used as an additional bedroom with walk in closet. Plenty of storage! Bring your pool table and enjoy the media room with projection screen!
Last Agent to Sell the Property
Keller Williams Platinum Prtnr License #2013029531 Listed on: 04/04/2019

Home Details
Home Type
- Single Family
Est. Annual Taxes
- $4,815
Year Built
- Built in 1994
Lot Details
- 10,148 Sq Ft Lot
- Wood Fence
- Corner Lot
HOA Fees
- $13 Monthly HOA Fees
Parking
- 3 Car Attached Garage
- Inside Entrance
Home Design
- Ranch Style House
- Traditional Architecture
- Composition Roof
- Vinyl Siding
Interior Spaces
- Wet Bar: Laminate Counters, Shower Over Tub, Vinyl, Carpet, Walk-In Closet(s), Ceiling Fan(s), Ceramic Tiles, Double Vanity, Separate Shower And Tub, Granite Counters, Pantry, Fireplace
- Built-In Features: Laminate Counters, Shower Over Tub, Vinyl, Carpet, Walk-In Closet(s), Ceiling Fan(s), Ceramic Tiles, Double Vanity, Separate Shower And Tub, Granite Counters, Pantry, Fireplace
- Vaulted Ceiling
- Ceiling Fan: Laminate Counters, Shower Over Tub, Vinyl, Carpet, Walk-In Closet(s), Ceiling Fan(s), Ceramic Tiles, Double Vanity, Separate Shower And Tub, Granite Counters, Pantry, Fireplace
- Skylights
- 1 Fireplace
- Thermal Windows
- Shades
- Plantation Shutters
- Drapes & Rods
- Combination Kitchen and Dining Room
- Finished Basement
- Sump Pump
- Storm Doors
- Laundry on main level
Kitchen
- Granite Countertops
- Laminate Countertops
Flooring
- Wood
- Wall to Wall Carpet
- Linoleum
- Laminate
- Stone
- Ceramic Tile
- Luxury Vinyl Plank Tile
- Luxury Vinyl Tile
Bedrooms and Bathrooms
- 3 Bedrooms
- Cedar Closet: Laminate Counters, Shower Over Tub, Vinyl, Carpet, Walk-In Closet(s), Ceiling Fan(s), Ceramic Tiles, Double Vanity, Separate Shower And Tub, Granite Counters, Pantry, Fireplace
- Walk-In Closet: Laminate Counters, Shower Over Tub, Vinyl, Carpet, Walk-In Closet(s), Ceiling Fan(s), Ceramic Tiles, Double Vanity, Separate Shower And Tub, Granite Counters, Pantry, Fireplace
- Double Vanity
- Whirlpool Bathtub
- Laminate Counters
Outdoor Features
- Deck
- Enclosed patio or porch
Schools
- Sunset Valley Elementary School
- Lee's Summit High School
Additional Features
- City Lot
- Forced Air Heating and Cooling System
Listing and Financial Details
- Assessor Parcel Number 61-640-09-02-00-0-00-000
Community Details
Overview
- Hawks Ridge Subdivision
Recreation
- Community Pool
Ownership History
Purchase Details
Home Financials for this Owner
Home Financials are based on the most recent Mortgage that was taken out on this home.Purchase Details
Home Financials for this Owner
Home Financials are based on the most recent Mortgage that was taken out on this home.Purchase Details
Home Financials for this Owner
Home Financials are based on the most recent Mortgage that was taken out on this home.Purchase Details
Home Financials for this Owner
Home Financials are based on the most recent Mortgage that was taken out on this home.Purchase Details
Home Financials for this Owner
Home Financials are based on the most recent Mortgage that was taken out on this home.Similar Homes in Lees Summit, MO
Home Values in the Area
Average Home Value in this Area
Purchase History
| Date | Type | Sale Price | Title Company |
|---|---|---|---|
| Warranty Deed | -- | Mccaffree Short Title | |
| Interfamily Deed Transfer | -- | Truhome Title Solutions Llc | |
| Warranty Deed | -- | Kansas City Title Inc | |
| Deed | -- | Kansas City Title | |
| Corporate Deed | -- | -- |
Mortgage History
| Date | Status | Loan Amount | Loan Type |
|---|---|---|---|
| Open | $246,600 | New Conventional | |
| Closed | $252,000 | New Conventional | |
| Closed | $252,000 | New Conventional | |
| Previous Owner | $195,000 | New Conventional | |
| Previous Owner | $196,377 | FHA | |
| Previous Owner | $132,500 | New Conventional | |
| Previous Owner | $120,000 | New Conventional | |
| Previous Owner | $85,000 | Purchase Money Mortgage | |
| Previous Owner | $96,000 | Construction |
Property History
| Date | Event | Price | Change | Sq Ft Price |
|---|---|---|---|---|
| 05/03/2019 05/03/19 | Sold | -- | -- | -- |
| 04/06/2019 04/06/19 | Pending | -- | -- | -- |
| 04/04/2019 04/04/19 | For Sale | $275,000 | +37.5% | $87 / Sq Ft |
| 05/20/2014 05/20/14 | Sold | -- | -- | -- |
| 03/26/2014 03/26/14 | Pending | -- | -- | -- |
| 02/07/2014 02/07/14 | For Sale | $200,000 | -- | $112 / Sq Ft |
Tax History Compared to Growth
Tax History
| Year | Tax Paid | Tax Assessment Tax Assessment Total Assessment is a certain percentage of the fair market value that is determined by local assessors to be the total taxable value of land and additions on the property. | Land | Improvement |
|---|---|---|---|---|
| 2024 | $4,815 | $67,165 | $8,683 | $58,482 |
| 2023 | $4,815 | $67,166 | $7,515 | $59,651 |
| 2022 | $3,589 | $44,460 | $3,679 | $40,781 |
| 2021 | $3,663 | $44,460 | $3,679 | $40,781 |
| 2020 | $3,231 | $38,830 | $3,679 | $35,151 |
| 2019 | $3,143 | $38,830 | $3,679 | $35,151 |
| 2018 | $1,007,445 | $33,795 | $3,202 | $30,593 |
| 2017 | $2,947 | $33,795 | $3,202 | $30,593 |
| 2016 | $2,821 | $32,015 | $3,021 | $28,994 |
| 2014 | $2,777 | $30,894 | $3,016 | $27,878 |
Agents Affiliated with this Home
-
Tommy Needles

Seller's Agent in 2019
Tommy Needles
Keller Williams Platinum Prtnr
(816) 674-3570
13 in this area
105 Total Sales
-
Autum Baker

Buyer's Agent in 2019
Autum Baker
Chartwell Realty LLC
(816) 988-6816
5 in this area
67 Total Sales
-
G
Seller's Agent in 2014
Gladyce Honsinger
ReeceNichols - Corporate
-
Michelle Gibler

Buyer's Agent in 2014
Michelle Gibler
Keller Williams Platinum Prtnr
(816) 214-7969
12 in this area
76 Total Sales
Map
Source: Heartland MLS
MLS Number: 2156781
APN: 61-640-09-02-00-0-00-000
- 1016 SE Claremont St
- 1301 SE 12th Terrace
- 727 SE 10th St
- 825 SE 12th Terrace
- 821 SE 13th St
- 1224 SE Windbreak Dr
- 1222 SE Windbreak Dr
- 1212 SE Windbreak Dr
- 1210 SE Windbreak Dr
- 1218 SE Windbreak Dr
- 1216 SE Windbreak Dr
- 1206 SE Windbreak Dr
- 1204 SE Windbreak Dr
- 730 SE 10th St
- 725 SE 10th St
- 1317 Ranchland St
- 1404 SE Lexington Ave
- 1130 SE Ranchland St
- 1131 SE Ranchland St
- 723 SE 14 St
