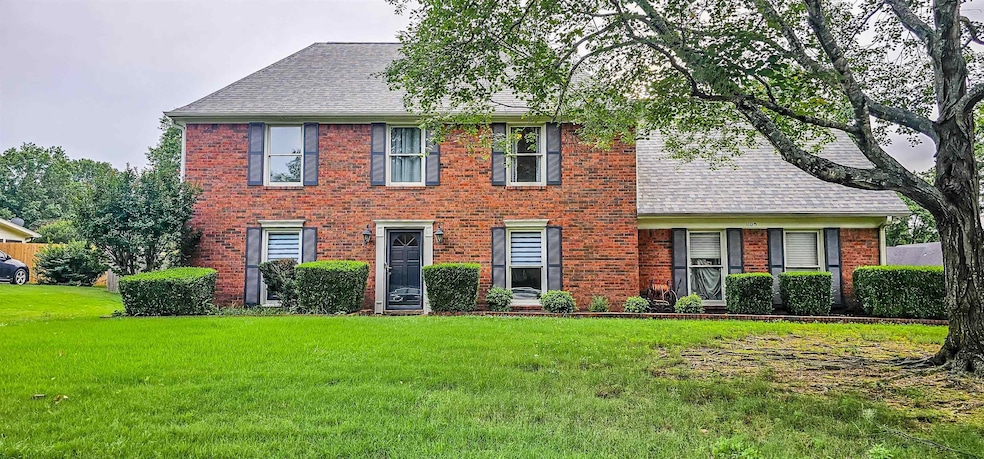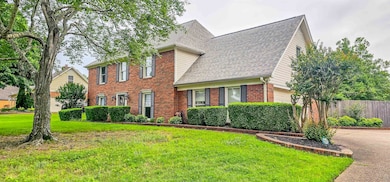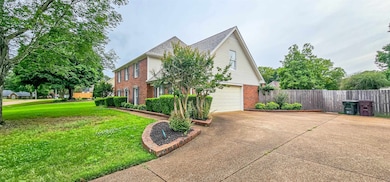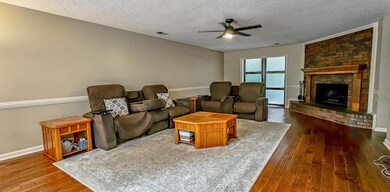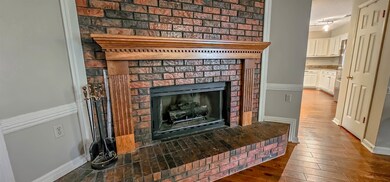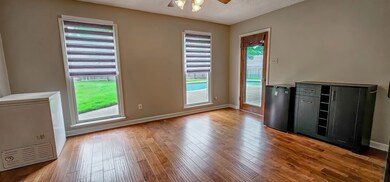
1105 Winrose Dr Collierville, TN 38017
Estimated payment $3,066/month
Highlights
- Vaulted Ceiling
- Traditional Architecture
- <<bathWithWhirlpoolToken>>
- Crosswind Elementary School Rated A
- Wood Flooring
- Attic
About This Home
Nestled in a beautifully established Collierville neighborhood, this stunning home is walking distance from the highly desired West Collierville Middle School. From the warm and inviting great room with a cozy fireplace and custom double barn doors to the sun-drenched sunroom, every space feels like home. The formal dining room sets the scene for unforgettable holiday gatherings. The kitchen is a chef’s dream with stainless steel appliances (including the fridge!), granite countertops, a central island, and a cheerful breakfast nook. Downstairs also includes a convenient half bath, a laundry room with washer and dryer, and a spacious 2-car side-load garage. Upstairs you'll find four generously sized bedrooms, including a lovely primary suite with a private bath and walk-in closet. The backyard is your personal oasis—complete with a sparkling inground pool, privacy fence, large patio, and covered seating area. You’ll fall in love—don’t miss this gem!
Home Details
Home Type
- Single Family
Est. Annual Taxes
- $2,892
Year Built
- Built in 1988
Lot Details
- 0.39 Acre Lot
- Level Lot
- Few Trees
Home Design
- Traditional Architecture
- Slab Foundation
- Composition Shingle Roof
- Vinyl Siding
Interior Spaces
- 2,800-2,999 Sq Ft Home
- 2,808 Sq Ft Home
- 2-Story Property
- Vaulted Ceiling
- Ceiling Fan
- Factory Built Fireplace
- Some Wood Windows
- Great Room
- Breakfast Room
- Dining Room
- Den with Fireplace
- Sun or Florida Room
- Permanent Attic Stairs
- Laundry Room
Kitchen
- Eat-In Kitchen
- Oven or Range
- <<microwave>>
- Dishwasher
- Kitchen Island
- Disposal
Flooring
- Wood
- Partially Carpeted
- Tile
Bedrooms and Bathrooms
- 4 Bedrooms
- Primary bedroom located on second floor
- All Upper Level Bedrooms
- Walk-In Closet
- Remodeled Bathroom
- Primary Bathroom is a Full Bathroom
- Dual Vanity Sinks in Primary Bathroom
- <<bathWithWhirlpoolToken>>
- Bathtub With Separate Shower Stall
Parking
- 2 Car Garage
- Side Facing Garage
- Garage Door Opener
Outdoor Features
- Pool Equipment or Cover
- Patio
Utilities
- Central Heating and Cooling System
Community Details
- Winwood Farms Phase C Pud Subdivision
Listing and Financial Details
- Assessor Parcel Number C0233C E00063
Map
Home Values in the Area
Average Home Value in this Area
Tax History
| Year | Tax Paid | Tax Assessment Tax Assessment Total Assessment is a certain percentage of the fair market value that is determined by local assessors to be the total taxable value of land and additions on the property. | Land | Improvement |
|---|---|---|---|---|
| 2025 | $2,892 | $124,125 | $23,375 | $100,750 |
| 2024 | $2,892 | $85,300 | $12,150 | $73,150 |
| 2023 | $4,461 | $85,300 | $12,150 | $73,150 |
| 2022 | $4,359 | $85,300 | $12,150 | $73,150 |
| 2021 | $4,410 | $85,300 | $12,150 | $73,150 |
| 2020 | $4,309 | $73,275 | $12,150 | $61,125 |
| 2019 | $2,968 | $73,275 | $12,150 | $61,125 |
| 2018 | $2,968 | $73,275 | $12,150 | $61,125 |
| 2017 | $3,012 | $73,275 | $12,150 | $61,125 |
| 2016 | $2,669 | $61,075 | $0 | $0 |
| 2014 | $2,669 | $61,075 | $0 | $0 |
Property History
| Date | Event | Price | Change | Sq Ft Price |
|---|---|---|---|---|
| 06/18/2025 06/18/25 | Price Changed | $510,000 | -4.7% | $182 / Sq Ft |
| 05/30/2025 05/30/25 | For Sale | $534,900 | +78.9% | $191 / Sq Ft |
| 09/22/2016 09/22/16 | Sold | $299,000 | -3.5% | $107 / Sq Ft |
| 08/17/2016 08/17/16 | Pending | -- | -- | -- |
| 07/29/2016 07/29/16 | For Sale | $310,000 | -- | $111 / Sq Ft |
Purchase History
| Date | Type | Sale Price | Title Company |
|---|---|---|---|
| Warranty Deed | $299,000 | Saddle Creek Title Llc | |
| Interfamily Deed Transfer | -- | Stewart Title | |
| Warranty Deed | $219,000 | -- | |
| Warranty Deed | $210,000 | Southern Escrow Title Compan |
Mortgage History
| Date | Status | Loan Amount | Loan Type |
|---|---|---|---|
| Open | $265,950 | New Conventional | |
| Closed | $284,050 | New Conventional | |
| Previous Owner | $205,600 | New Conventional | |
| Previous Owner | $38,550 | Stand Alone Second | |
| Previous Owner | $206,000 | Unknown | |
| Previous Owner | $197,100 | No Value Available | |
| Previous Owner | $163,000 | No Value Available |
Similar Homes in the area
Source: Memphis Area Association of REALTORS®
MLS Number: 10197820
APN: C0-233C-E0-0063
- 502 Armel Dr
- 1025 Quail Chase Ln
- 686 Winhill Ln
- 1149 Abbeville St
- 1249 Mintmere Dr
- 626 Brookmere Dr
- 1231 Pinnacle Point Dr
- 513 Verlington Cove
- 791 N Tree Dr
- 791 Autumn Winds Dr
- 993 Greenview Rd
- 379 Easonwood Ave
- 378 Easonwood Ave
- 381 Bouldincrest Ave
- 925 Greenview Rd
- 366 Casca Cove
- 839 Quail Chase Ln
- 475 Ginny Ln
- 883 Mercersburg Cove
- 1415 Ollie St
- 955 Poplar Leaf Rd
- 1217 Pin Pointe Dr
- 1150 Tararidge Dr
- 1172 Sweetie Dr
- 1077 Cotton Row Cove
- 1533 Brackenshire Cove
- 1388 Milestone Dr
- 195 Red Sea Dr
- 1519 Barton Creek Dr
- 1327 Raindrop Dr
- 379 Dove Valley Rd
- 250 Maynard Way
- 1383 River Ridge Dr
- 383 E Valleywood Dr
- 339 Oakleigh Dr
- 156 Harris Cove
- 319 Homeville Rd
- 533 Burkman Dr
- 1371 Schilling Blvd W
- 757 Belle Watley Ln
