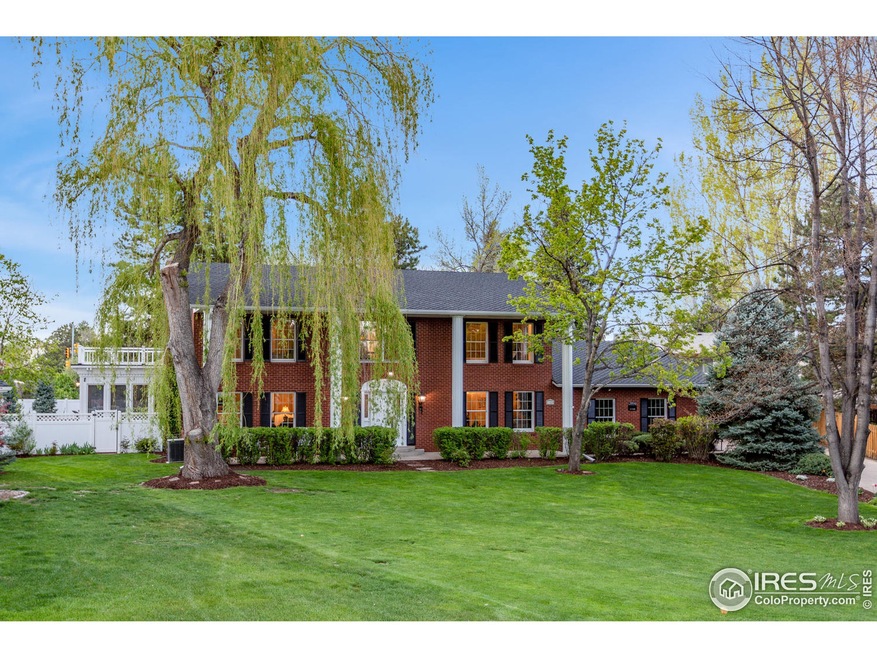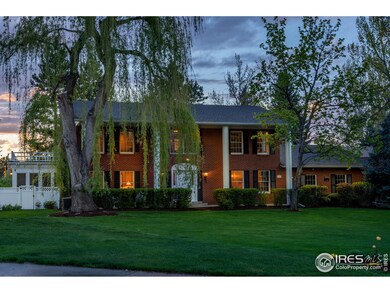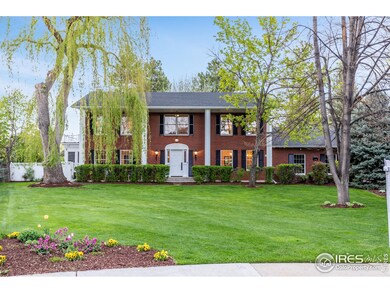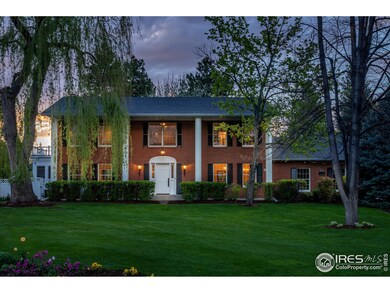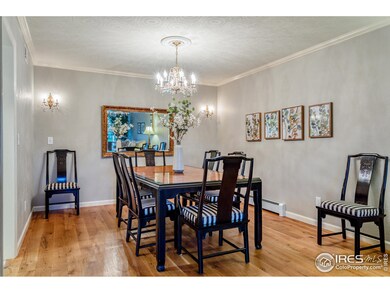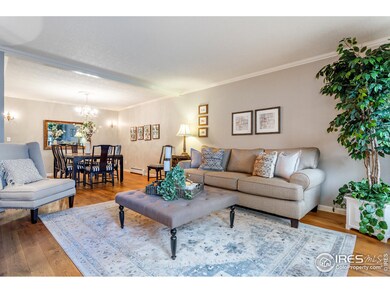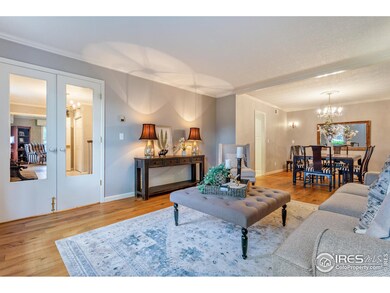
1106 Cobblestone Ct Fort Collins, CO 80525
Nelson Farm NeighborhoodEstimated Value: $948,000 - $1,176,000
Highlights
- 3 Car Attached Garage
- Tile Flooring
- Baseboard Heating
- Shepardson Elementary School Rated A-
About This Home
As of June 2019This home is located at 1106 Cobblestone Ct, Fort Collins, CO 80525 since 17 May 2019 and is currently estimated at $1,061,811, approximately $218 per square foot. This property was built in 1978. 1106 Cobblestone Ct is a home located in Larimer County with nearby schools including Shepardson Elementary School, Boltz Middle School, and Fort Collins High School.
Home Details
Home Type
- Single Family
Est. Annual Taxes
- $3,999
Year Built
- Built in 1978
Lot Details
- 0.4 Acre Lot
- Property is zoned RL
HOA Fees
Parking
- 3 Car Attached Garage
Home Design
- Wood Frame Construction
- Wood Roof
Interior Spaces
- 4,855 Sq Ft Home
- 2-Story Property
- Basement Fills Entire Space Under The House
- Laundry on upper level
Kitchen
- Dishwasher
- Disposal
Flooring
- Carpet
- Tile
Bedrooms and Bathrooms
- 4 Bedrooms
Schools
- Shepardson Elementary School
- Boltz Middle School
- Ft Collins High School
Utilities
- Baseboard Heating
Community Details
- Southmoor Village East Subdivision
Listing and Financial Details
- Assessor Parcel Number R0724866
Ownership History
Purchase Details
Home Financials for this Owner
Home Financials are based on the most recent Mortgage that was taken out on this home.Purchase Details
Home Financials for this Owner
Home Financials are based on the most recent Mortgage that was taken out on this home.Purchase Details
Purchase Details
Similar Homes in Fort Collins, CO
Home Values in the Area
Average Home Value in this Area
Purchase History
| Date | Buyer | Sale Price | Title Company |
|---|---|---|---|
| Nelson Robert J | $738,000 | Heritage Title Company | |
| Arends Steven D | $428,513 | Fidelity National Title Insu | |
| Brevard Lynn H | -- | -- | |
| Brevard Paul A | -- | -- |
Mortgage History
| Date | Status | Borrower | Loan Amount |
|---|---|---|---|
| Open | Nelson Robert J | $655,000 | |
| Closed | Nelson Robert J | $249,500 | |
| Closed | Nelson Robert J | $664,200 | |
| Previous Owner | Arends Steven D | $250,000 | |
| Previous Owner | Arends Steven D | $100,000 | |
| Previous Owner | Arends Steven D | $407,087 |
Property History
| Date | Event | Price | Change | Sq Ft Price |
|---|---|---|---|---|
| 09/12/2019 09/12/19 | Off Market | $738,000 | -- | -- |
| 06/14/2019 06/14/19 | Sold | $738,000 | +1.8% | $152 / Sq Ft |
| 05/17/2019 05/17/19 | Pending | -- | -- | -- |
| 05/17/2019 05/17/19 | For Sale | $725,000 | -- | $149 / Sq Ft |
Tax History Compared to Growth
Tax History
| Year | Tax Paid | Tax Assessment Tax Assessment Total Assessment is a certain percentage of the fair market value that is determined by local assessors to be the total taxable value of land and additions on the property. | Land | Improvement |
|---|---|---|---|---|
| 2025 | $6,046 | $66,699 | $4,556 | $62,143 |
| 2024 | $5,753 | $66,699 | $4,556 | $62,143 |
| 2022 | $4,820 | $51,048 | $4,726 | $46,322 |
| 2021 | $4,871 | $52,517 | $4,862 | $47,655 |
| 2020 | $4,630 | $49,485 | $4,862 | $44,623 |
| 2019 | $4,477 | $47,640 | $4,862 | $42,778 |
| 2018 | $3,999 | $43,877 | $4,896 | $38,981 |
| 2017 | $3,985 | $43,877 | $4,896 | $38,981 |
| 2016 | $3,545 | $38,829 | $5,413 | $33,416 |
| 2015 | $3,519 | $38,830 | $5,410 | $33,420 |
| 2014 | $3,033 | $33,250 | $4,380 | $28,870 |
Agents Affiliated with this Home
-
Krissy Woodruff

Seller's Agent in 2019
Krissy Woodruff
milehimodern - Boulder
(303) 880-9605
92 Total Sales
-
Kelly McBartlett

Buyer's Agent in 2019
Kelly McBartlett
Compass - Boulder
(970) 541-0571
236 Total Sales
Map
Source: IRES MLS
MLS Number: 881609
APN: 87303-10-002
- 3031 Eastborough Dr
- 1024 E Swallow Rd Unit B214
- 1224 Camrose St
- 1331 Centennial Rd
- 2949 Brookwood Dr
- 2824 Fauborough Ct
- 1001 Strachan Dr Unit 24
- 1001 Strachan Dr Unit 19
- 3319 Pepperwood Ln
- 2824 Edinburgh Ct
- 1101 Mansfield Dr
- 1219 Mansfield Dr
- 717 Parkview Dr
- 1119 Oakmont Ct
- 3218 Wedgewood Ct
- 3465 Lochwood Dr Unit N62
- 3465 Lochwood Dr Unit G32
- 2706 Balmoral Ct
- 713 Boltz Dr
- 1704 Lake Sherwood Dr
- 1106 Cobblestone Ct
- 1100 Cobblestone Ct
- 1101 Stratborough Ln
- 1112 Cobblestone Ct
- 3037 Eastborough Dr
- 1107 Stratborough Ln
- 1113 Stratborough Ln
- 1118 Cobblestone Ct
- 1119 Stratborough Ln
- 1100 Stratborough Ln
- 3025 Eastborough Dr
- 1045 Parkview Dr
- 1124 Cobblestone Ct
- 1107 Springwood Dr
- 1112 Stratborough Ln
- 1041 Parkview Dr
- 1101 Springwood Dr
- 1113 Springwood Dr
- 1125 Stratborough Ln
- 1049 Parkview Dr
