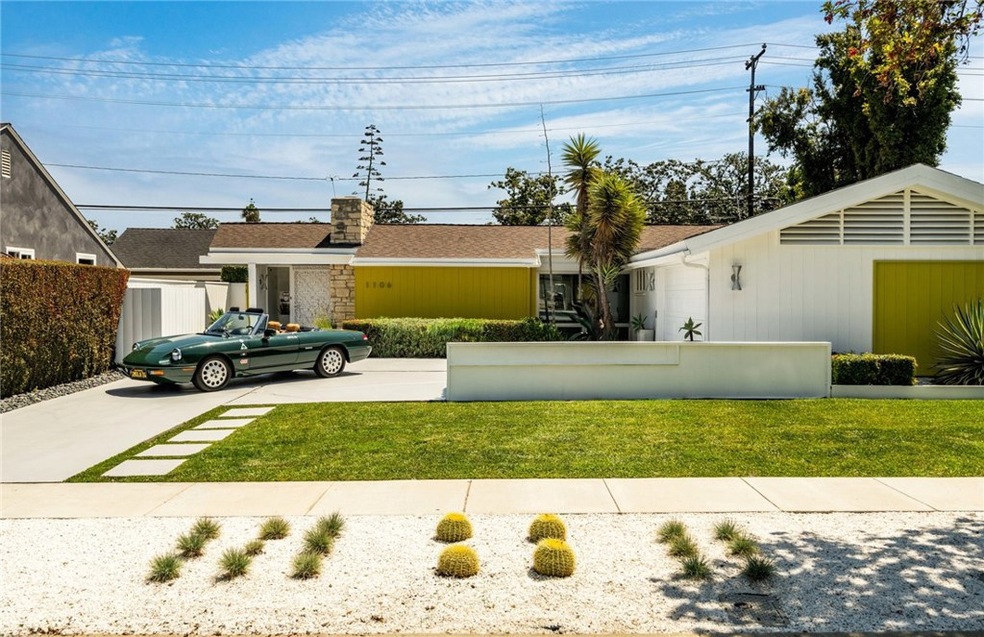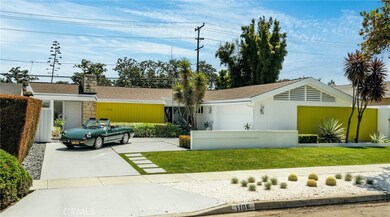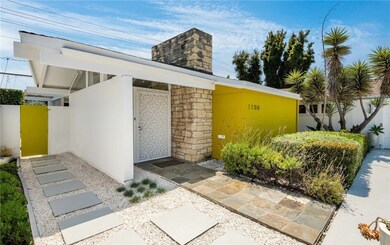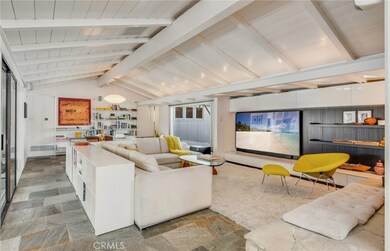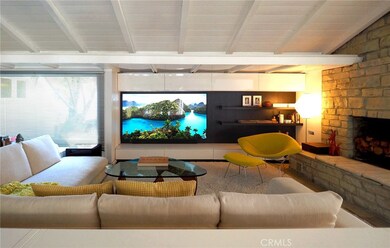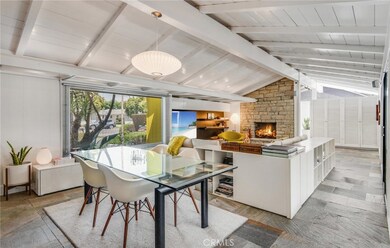
1106 E 45th Way Long Beach, CA 90807
Bixby Knolls NeighborhoodHighlights
- Cabana
- Updated Kitchen
- Midcentury Modern Architecture
- Hughes Middle School Rated A-
- Open Floorplan
- Deck
About This Home
As of February 2025The Bernice Tay Residence, designed by award winning architect Paul Tay and built in 1952. This custom midcentury modern gem is sited in a quiet interior location in the Ridgewood Heights neighborhood of Long Beach and features three bedrooms, two bathrooms, an upgraded kitchen with Jade stainless-steel appliances and Carrara marble countertops, upgraded bathrooms with Phillippe Starck faucets and Duravit sinks, and quartzite flooring throughout. Consistent with Tay’s design aesthetic, the living room is open and spacious and features vaulted beamed ceilings, soffit lighting, clerestory windows and a prominent fireplace with natural stone. Other attributes of the home include a spacious bonus room off the living room, designer lighting, newer roof with insulation for improved energy efficiency, and air conditioning with Nest thermostat. And then there is the exceptional outdoor spaces, highlighted by a large covered deck and outdoor kitchen with 38” Grand Turbo BBQ gas grill with rotisserie and 24” GE Monogram undercounter refrigerator, backyard pergola, and native drought resistant landscaping. This exquisite custom residence is a modern oasis. Virtual Tour: http://craigsauer3d.com/3d-model/1106-e-45th-way/fullscreen-nobrand/
Last Agent to Sell the Property
Re/Max R. E. Specialists License #01374637 Listed on: 04/23/2020

Home Details
Home Type
- Single Family
Est. Annual Taxes
- $15,810
Year Built
- Built in 1952
Lot Details
- 7,521 Sq Ft Lot
- Landscaped
- Sprinklers on Timer
- Back and Front Yard
- Property is zoned LBR1N
Parking
- 2 Car Attached Garage
- 3 Open Parking Spaces
- Parking Available
- Driveway
Home Design
- Midcentury Modern Architecture
- Turnkey
Interior Spaces
- 1,774 Sq Ft Home
- 1-Story Property
- Open Floorplan
- Beamed Ceilings
- High Ceiling
- Ceiling Fan
- Wood Burning Fireplace
- Entryway
- Living Room with Fireplace
- Bonus Room
- Stone Flooring
Kitchen
- Updated Kitchen
- Eat-In Kitchen
- Breakfast Bar
- Gas Range
- Microwave
- Dishwasher
- Disposal
Bedrooms and Bathrooms
- 3 Main Level Bedrooms
Laundry
- Laundry Room
- Laundry in Garage
Outdoor Features
- Cabana
- Deck
- Covered patio or porch
- Exterior Lighting
- Outdoor Grill
Additional Features
- Suburban Location
- Central Heating and Cooling System
Community Details
- No Home Owners Association
Listing and Financial Details
- Tax Lot 96
- Tax Tract Number 14455
- Assessor Parcel Number 7135016004
Ownership History
Purchase Details
Home Financials for this Owner
Home Financials are based on the most recent Mortgage that was taken out on this home.Purchase Details
Home Financials for this Owner
Home Financials are based on the most recent Mortgage that was taken out on this home.Purchase Details
Home Financials for this Owner
Home Financials are based on the most recent Mortgage that was taken out on this home.Purchase Details
Home Financials for this Owner
Home Financials are based on the most recent Mortgage that was taken out on this home.Purchase Details
Home Financials for this Owner
Home Financials are based on the most recent Mortgage that was taken out on this home.Purchase Details
Home Financials for this Owner
Home Financials are based on the most recent Mortgage that was taken out on this home.Purchase Details
Home Financials for this Owner
Home Financials are based on the most recent Mortgage that was taken out on this home.Purchase Details
Home Financials for this Owner
Home Financials are based on the most recent Mortgage that was taken out on this home.Purchase Details
Similar Homes in Long Beach, CA
Home Values in the Area
Average Home Value in this Area
Purchase History
| Date | Type | Sale Price | Title Company |
|---|---|---|---|
| Grant Deed | $1,320,000 | Fidelity National Title | |
| Grant Deed | $1,212,500 | Fidelity National Title | |
| Quit Claim Deed | -- | Fidelity National Title | |
| Quit Claim Deed | -- | Fidelity National Title | |
| Grant Deed | $805,000 | First American Title Company | |
| Grant Deed | $675,000 | North American Title Co | |
| Interfamily Deed Transfer | -- | North American Title Co | |
| Grant Deed | $629,000 | North American Title Co | |
| Interfamily Deed Transfer | -- | -- |
Mortgage History
| Date | Status | Loan Amount | Loan Type |
|---|---|---|---|
| Open | $500,000 | New Conventional | |
| Previous Owner | $1,089,200 | New Conventional | |
| Previous Owner | $764,750 | New Conventional | |
| Previous Owner | $608,200 | New Conventional | |
| Previous Owner | $500,000 | New Conventional | |
| Previous Owner | $503,200 | Purchase Money Mortgage | |
| Previous Owner | $413,250 | Credit Line Revolving | |
| Previous Owner | $282,000 | Reverse Mortgage Home Equity Conversion Mortgage |
Property History
| Date | Event | Price | Change | Sq Ft Price |
|---|---|---|---|---|
| 02/28/2025 02/28/25 | Sold | $1,320,000 | 0.0% | $700 / Sq Ft |
| 02/01/2025 02/01/25 | Pending | -- | -- | -- |
| 10/03/2024 10/03/24 | For Sale | $1,320,000 | +8.9% | $700 / Sq Ft |
| 06/07/2023 06/07/23 | Sold | $1,212,121 | -3.0% | $683 / Sq Ft |
| 05/05/2023 05/05/23 | Pending | -- | -- | -- |
| 04/19/2023 04/19/23 | For Sale | $1,249,000 | +55.2% | $704 / Sq Ft |
| 06/01/2020 06/01/20 | Sold | $805,000 | -5.2% | $454 / Sq Ft |
| 04/29/2020 04/29/20 | Pending | -- | -- | -- |
| 04/23/2020 04/23/20 | For Sale | $849,000 | -- | $479 / Sq Ft |
Tax History Compared to Growth
Tax History
| Year | Tax Paid | Tax Assessment Tax Assessment Total Assessment is a certain percentage of the fair market value that is determined by local assessors to be the total taxable value of land and additions on the property. | Land | Improvement |
|---|---|---|---|---|
| 2024 | $15,810 | $1,236,240 | $927,180 | $309,060 |
| 2023 | $10,998 | $846,196 | $633,018 | $213,178 |
| 2022 | $10,323 | $829,605 | $620,606 | $208,999 |
| 2021 | $10,125 | $813,339 | $608,438 | $204,901 |
| 2020 | $8,706 | $689,000 | $551,000 | $138,000 |
| 2019 | $8,067 | $631,000 | $505,000 | $126,000 |
| 2018 | $7,927 | $631,000 | $505,000 | $126,000 |
| 2016 | $6,767 | $561,000 | $449,000 | $112,000 |
| 2015 | $6,397 | $544,000 | $435,000 | $109,000 |
| 2014 | $5,325 | $443,000 | $354,000 | $89,000 |
Agents Affiliated with this Home
-
Baotuan Nguyenphuoc

Seller's Agent in 2025
Baotuan Nguyenphuoc
NP Realty
(951) 888-0887
2 in this area
52 Total Sales
-
Hannah Song

Buyer's Agent in 2025
Hannah Song
RE/MAX
(949) 735-5946
1 in this area
32 Total Sales
-
Senka Plese

Buyer Co-Listing Agent in 2025
Senka Plese
RE/MAX
(949) 521-9896
1 in this area
47 Total Sales
-
Douglas Kramer

Seller's Agent in 2023
Douglas Kramer
RE/MAX
(949) 922-2291
2 in this area
78 Total Sales
-
Rochelle Kramer

Seller Co-Listing Agent in 2023
Rochelle Kramer
RE/MAX
(949) 861-1008
2 in this area
61 Total Sales
Map
Source: California Regional Multiple Listing Service (CRMLS)
MLS Number: PW20078413
APN: 7135-016-004
- 4591 Orange Ave Unit 103
- 4591 Orange Ave Unit 306
- 4505 California Ave Unit 506
- 1402 E Luray St
- 4440 Maury Ave
- 4719 Falcon Ave
- 1518 E Luray St
- 1031 E Andrews Dr
- 4485 Myrtle Ave
- 4424 Falcon Ave
- 4718 Gaviota Ave
- 400 E Arbor St Unit 8
- 500 E 51st St Unit 15
- 417 E 44th Way
- 1156 E Jackson St
- 5224 Gundry Ave
- 4225 Myrtle Ave
- 333 E Home St
- 1940 E Hardwick St
- 4170 Elm Ave Unit 105
