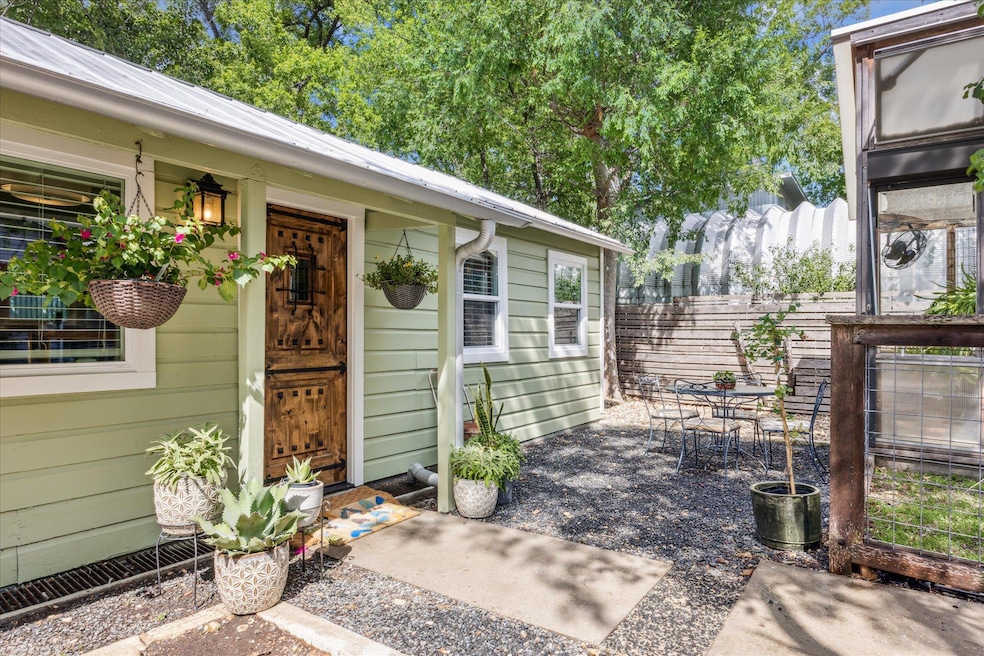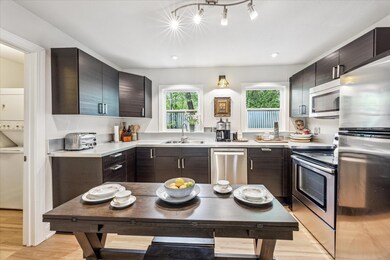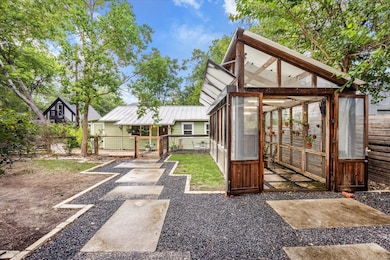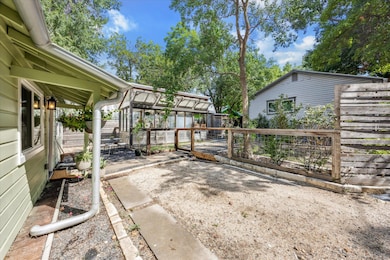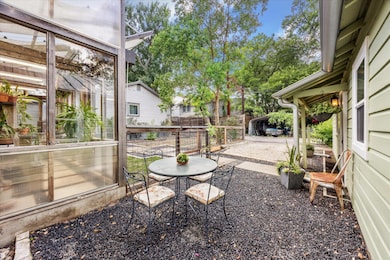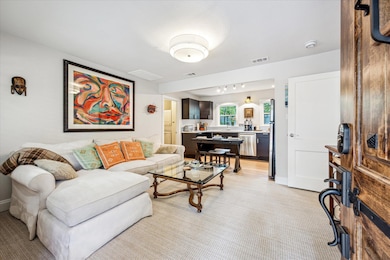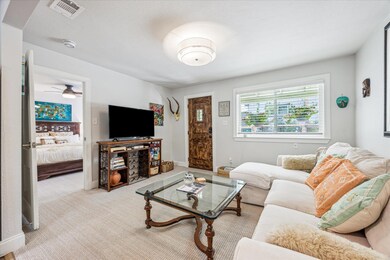1106 Fairmount Ave Unit B Austin, TX 78704
Travis Heights NeighborhoodHighlights
- Lock-and-Leave Community
- Wooded Lot
- Patio
- Private Lot
- Furnished
- Tile Flooring
About This Home
Located in one of Austin’s most sought-after neighborhoods, Casa Molly offers the perfect blend of comfort, style, and unbeatable location. Just blocks from the vibrant energy of South Congress, Big and Little Stacy Neighborhood Parks, the serenity of Lady Bird Lake, and the excitement of Downtown Austin, this home puts the very best of the city right at your doorstep.
This beautifully updated 1-bedroom, 1-bath home features a thoughtfully designed floor plan with everything you need for comfortable living or an extended stay, including a separate living room with a queen pullout couch. Enjoy a fully equipped kitchen, a dedicated laundry room, cozy indoor living spaces, and a charming patio with outdoor seating—perfect for morning coffee or evening relaxation. Internet service and private parking included. Casa Molly is ideal for both short-term and extended stays, with flexible weekly and month-to-month rental options available. Whether you're here for work, play, or a bit of both, you'll love the peaceful setting and prime location.
Listing Agent
Compass RE Texas, LLC Brokerage Phone: (512) 289-5785 License #0583262 Listed on: 07/04/2025

Home Details
Home Type
- Single Family
Est. Annual Taxes
- $23,483
Year Built
- Built in 1946
Lot Details
- South Facing Home
- Landscaped
- Private Lot
- Wooded Lot
- Few Trees
- Front Yard
Interior Spaces
- 587 Sq Ft Home
- 1-Story Property
- Furnished
- Ceiling Fan
- Window Treatments
- Fire and Smoke Detector
- Washer and Dryer
Kitchen
- Electric Range
- Microwave
- Dishwasher
Flooring
- Carpet
- Laminate
- Tile
Bedrooms and Bathrooms
- 1 Main Level Bedroom
- 1 Full Bathroom
Parking
- 2 Parking Spaces
- Alley Access
Accessible Home Design
- Grip-Accessible Features
- Stepless Entry
Schools
- Travis Hts Elementary School
- Lively Middle School
- Travis High School
Additional Features
- Patio
- Central Air
Listing and Financial Details
- Security Deposit $3,000
- The owner pays for all utilities, grounds care, internet
- $50 Application Fee
- Assessor Parcel Number 284583
Community Details
Overview
- Travis Heights Subdivision
- Lock-and-Leave Community
Pet Policy
- Pet Deposit $300
- Dogs Allowed
Map
Source: Unlock MLS (Austin Board of REALTORS®)
MLS Number: 9453378
APN: 284583
- 1806 Kenwood Ave Unit 2
- 1119 Fairmount Ave
- 1200 Fairmount Ave
- 1605 Chelsea Ln Unit 1
- 1605 Chelsea Ln
- 1603 Chelsea Ln Unit 1
- 1603 Chelsea Ln Unit 3
- 1107 Travis Heights Blvd
- 1115 Gillespie Place
- 1908 Fairlawn Ln
- 1909 Fairlawn Ln
- 1118 Mariposa Dr
- 1121 Reagan Terrace
- 1114 Reagan Terrace
- 1118 Reagan Terrace
- 1304 Mariposa Dr Unit 215
- 1304 Mariposa Dr Unit 214
- 1304 Mariposa Dr Unit 231
- 1611 Alameda Dr
- 806 Rosedale Terrace
- 1116 Fairmount Ave
- 1202 Fairmount Ave Unit A, B
- 1603 Chelsea Ln Unit 1
- 1208 Woodland Ave Unit A
- 1801 Alta Vista Ave Unit B
- 1824 S Interstate 35
- 1903 Fairlawn Ln Unit A
- 1906 Fairlawn Ln Unit A
- 1111 Reagan Terrace
- 1511 Chelsea Ln
- 1800 S Ih 35 Svrd Sb
- 1507 Travis Heights Blvd
- 1800 Ih-35 Svrd
- 1118 Mariposa Dr
- 2000 Kenwood Ave
- 1406 Alta Vista Ave
- 1117 Algarita Ave
- 1221 Algarita Ave
- 2111 Kenwood Ave
- 2110 Travis Heights Blvd
